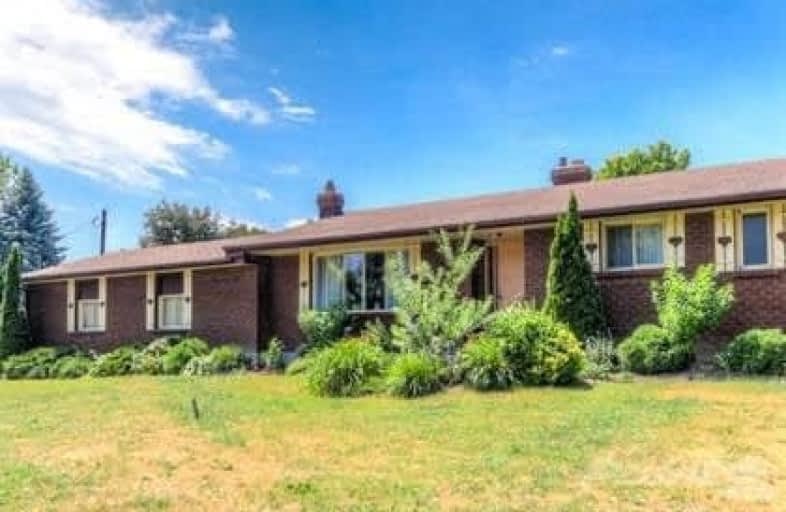Leased on Jul 13, 2017
Note: Property is not currently for sale or for rent.

-
Type: Detached
-
Style: Bungalow
-
Lease Term: 1 Year
-
Possession: Immediate
-
All Inclusive: N
-
Lot Size: 124.5 x 130 Feet
-
Age: No Data
-
Days on Site: 6 Days
-
Added: Sep 07, 2019 (6 days on market)
-
Updated:
-
Last Checked: 3 months ago
-
MLS®#: E3866026
-
Listed By: Homelife/leader inc., brokerage
Custom Built Huge Bungalow In Sought After Courtice Neighbourhood. Kitchen Boasts New Granite Countertops (2017) . Ceramic Flooring & Backsplash, Dark Cabinets, Pot Lights & Upgraded Fixtures. Open Concept To Eating Area With Stone Fireplace, Lrg Windows And Hardwood. Lrg L/R With Hardwood Flrs & Bay Window. 3 Bdrms With Hardwood Fl & Dbl Closets. Master Ensuite Boasts Quartz Cntrs, Soaker Tub & Separate Ceramic Shwr, Drk Wood Cabinet
Extras
S/S F,S,D,M, W/D - 2 Fridges In Basement, Window Coverings.
Property Details
Facts for 4 Jane Avenue, Clarington
Status
Days on Market: 6
Last Status: Leased
Sold Date: Jul 13, 2017
Closed Date: Aug 01, 2017
Expiry Date: Oct 07, 2017
Sold Price: $1,800
Unavailable Date: Jul 13, 2017
Input Date: Jul 07, 2017
Prior LSC: Listing with no contract changes
Property
Status: Lease
Property Type: Detached
Style: Bungalow
Area: Clarington
Community: Courtice
Availability Date: Immediate
Inside
Bedrooms: 3
Bedrooms Plus: 1
Bathrooms: 3
Kitchens: 1
Rooms: 5
Den/Family Room: No
Air Conditioning: Central Air
Fireplace: Yes
Laundry: Ensuite
Washrooms: 3
Utilities
Utilities Included: N
Building
Basement: Finished
Heat Type: Forced Air
Heat Source: Gas
Exterior: Brick
Private Entrance: Y
Water Supply: Municipal
Special Designation: Unknown
Parking
Driveway: Private
Parking Included: Yes
Garage Spaces: 2
Garage Type: Attached
Covered Parking Spaces: 10
Total Parking Spaces: 12
Fees
Cable Included: No
Central A/C Included: No
Common Elements Included: No
Heating Included: No
Hydro Included: No
Water Included: No
Land
Cross Street: Courtice Rd / Nash
Municipality District: Clarington
Fronting On: West
Pool: None
Sewer: Sewers
Lot Depth: 130 Feet
Lot Frontage: 124.5 Feet
Payment Frequency: Monthly
Rooms
Room details for 4 Jane Avenue, Clarington
| Type | Dimensions | Description |
|---|---|---|
| Kitchen Main | 3.66 x 7.01 | Granite Counter, Stone Fireplace, Hardwood Floor |
| Living Main | 5.49 x 3.69 | Hardwood Floor, Bow Window |
| Master Main | 4.27 x 3.66 | Hardwood Floor, 4 Pc Ensuite |
| 2nd Br Main | 3.35 x 3.05 | Hardwood Floor, Double Closet, Window |
| 3rd Br Main | 2.99 x 2.74 | Hardwood Floor, Double Closet, Window |
| Rec Bsmt | 3.91 x 7.01 | Laminate, Electric Fireplace, 4 Pc Bath |
| Br Bsmt | 3.84 x 5.88 | Broadloom, Double Closet, Window |
| Furnace Bsmt | 3.66 x 4.14 | W/O To Garage |
| XXXXXXXX | XXX XX, XXXX |
XXXXXX XXX XXXX |
$X,XXX |
| XXX XX, XXXX |
XXXXXX XXX XXXX |
$X,XXX | |
| XXXXXXXX | XXX XX, XXXX |
XXXX XXX XXXX |
$XXX,XXX |
| XXX XX, XXXX |
XXXXXX XXX XXXX |
$XXX,XXX | |
| XXXXXXXX | XXX XX, XXXX |
XXXXXXXX XXX XXXX |
|
| XXX XX, XXXX |
XXXXXX XXX XXXX |
$XXX,XXX |
| XXXXXXXX XXXXXX | XXX XX, XXXX | $1,800 XXX XXXX |
| XXXXXXXX XXXXXX | XXX XX, XXXX | $1,860 XXX XXXX |
| XXXXXXXX XXXX | XXX XX, XXXX | $705,000 XXX XXXX |
| XXXXXXXX XXXXXX | XXX XX, XXXX | $729,900 XXX XXXX |
| XXXXXXXX XXXXXXXX | XXX XX, XXXX | XXX XXXX |
| XXXXXXXX XXXXXX | XXX XX, XXXX | $699,900 XXX XXXX |

Courtice Intermediate School
Elementary: PublicMonsignor Leo Cleary Catholic Elementary School
Elementary: CatholicLydia Trull Public School
Elementary: PublicDr Emily Stowe School
Elementary: PublicCourtice North Public School
Elementary: PublicGood Shepherd Catholic Elementary School
Elementary: CatholicMonsignor John Pereyma Catholic Secondary School
Secondary: CatholicCourtice Secondary School
Secondary: PublicHoly Trinity Catholic Secondary School
Secondary: CatholicClarington Central Secondary School
Secondary: PublicEastdale Collegiate and Vocational Institute
Secondary: PublicMaxwell Heights Secondary School
Secondary: Public- 2 bath
- 3 bed
- 1100 sqft
BSMT-1338 Apollo Street, Oshawa, Ontario • L1K 3E6 • Eastdale
- 1 bath
- 3 bed
Main-58 Eastlawn Street, Oshawa, Ontario • L1H 7J8 • Donevan




