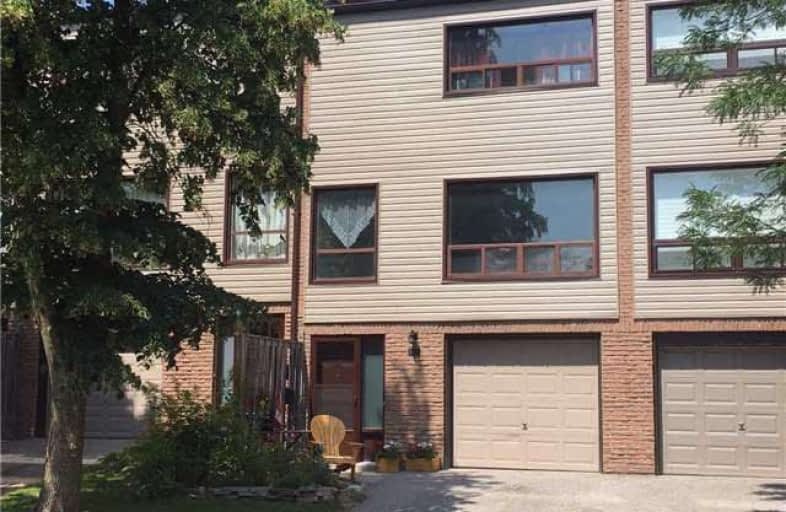Sold on Aug 02, 2017
Note: Property is not currently for sale or for rent.

-
Type: Condo Townhouse
-
Style: 3-Storey
-
Size: 1000 sqft
-
Pets: N
-
Age: 16-30 years
-
Taxes: $1,988 per year
-
Maintenance Fees: 300.5 /mo
-
Days on Site: 15 Days
-
Added: Sep 07, 2019 (2 weeks on market)
-
Updated:
-
Last Checked: 3 months ago
-
MLS®#: E3876403
-
Listed By: Re/max first realty ltd., brokerage
Opportunity Knocks. Spacious And Affordable 3 Bedroom 2 Bathroom Townhouse Located Within A Family Friendly Community. Walking Distance To Schools, Shopping, Park, And Restaurants. Two Minutes To 401.
Extras
Include: Fridge, Stove, Washer, Dryer And Dishwasher.
Property Details
Facts for 04-4 The Bridle Path, Clarington
Status
Days on Market: 15
Last Status: Sold
Sold Date: Aug 02, 2017
Closed Date: Oct 19, 2017
Expiry Date: Nov 30, 2017
Sold Price: $243,008
Unavailable Date: Aug 02, 2017
Input Date: Jul 18, 2017
Prior LSC: Sold
Property
Status: Sale
Property Type: Condo Townhouse
Style: 3-Storey
Size (sq ft): 1000
Age: 16-30
Area: Clarington
Community: Bowmanville
Availability Date: 30/90 Days
Inside
Bedrooms: 3
Bathrooms: 1
Kitchens: 1
Rooms: 7
Den/Family Room: No
Patio Terrace: None
Unit Exposure: West
Air Conditioning: None
Fireplace: No
Laundry Level: Lower
Ensuite Laundry: Yes
Washrooms: 1
Building
Stories: 1
Basement: Fin W/O
Heat Type: Baseboard
Heat Source: Electric
Exterior: Brick
Exterior: Vinyl Siding
UFFI: No
Special Designation: Unknown
Parking
Parking Included: Yes
Garage Type: Built-In
Parking Designation: Exclusive
Parking Features: Private
Covered Parking Spaces: 1
Total Parking Spaces: 1
Garage: 1
Locker
Locker: None
Fees
Tax Year: 2017
Taxes Included: No
Building Insurance Included: Yes
Cable Included: No
Central A/C Included: No
Common Elements Included: Yes
Heating Included: No
Hydro Included: No
Water Included: Yes
Taxes: $1,988
Land
Cross Street: Waverly Rd/Spry
Municipality District: Clarington
Condo
Condo Registry Office: NCC1
Condo Corp#: 1
Property Management: No. 1 Simply Property Management Company
Rooms
Room details for 04-4 The Bridle Path, Clarington
| Type | Dimensions | Description |
|---|---|---|
| Living Main | 3.55 x 5.20 | |
| Dining Main | 3.20 x 5.20 | |
| Kitchen Main | 2.20 x 3.40 | |
| Master 2nd | 3.10 x 5.10 | |
| 2nd Br 2nd | 2.50 x 3.00 | |
| 3rd Br 2nd | 2.60 x 3.00 | |
| Rec Lower | 2.60 x 3.30 | W/O To Yard |
| XXXXXXXX | XXX XX, XXXX |
XXXX XXX XXXX |
$XXX,XXX |
| XXX XX, XXXX |
XXXXXX XXX XXXX |
$XXX,XXX |
| XXXXXXXX XXXX | XXX XX, XXXX | $243,008 XXX XXXX |
| XXXXXXXX XXXXXX | XXX XX, XXXX | $250,000 XXX XXXX |

Central Public School
Elementary: PublicVincent Massey Public School
Elementary: PublicWaverley Public School
Elementary: PublicDr Ross Tilley Public School
Elementary: PublicSt. Joseph Catholic Elementary School
Elementary: CatholicDuke of Cambridge Public School
Elementary: PublicCentre for Individual Studies
Secondary: PublicCourtice Secondary School
Secondary: PublicHoly Trinity Catholic Secondary School
Secondary: CatholicClarington Central Secondary School
Secondary: PublicBowmanville High School
Secondary: PublicSt. Stephen Catholic Secondary School
Secondary: Catholic