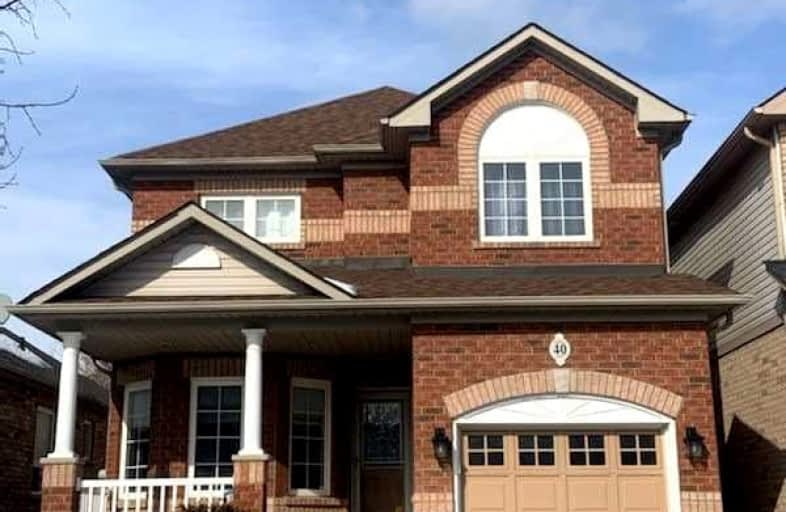Sold on Feb 28, 2022
Note: Property is not currently for sale or for rent.

-
Type: Detached
-
Style: 2-Storey
-
Size: 1500 sqft
-
Lot Size: 31.17 x 97.59 Feet
-
Age: 16-30 years
-
Taxes: $4,362 per year
-
Days on Site: 6 Days
-
Added: Feb 22, 2022 (6 days on market)
-
Updated:
-
Last Checked: 3 months ago
-
MLS®#: E5509034
-
Listed By: Royal service real estate inc., brokerage
Welcome To 40 Marchwood Crescent, Located In A Highly Sought After Family Oriented North Bowmanville Neighbourhood - This Bright Spacious Family Home Features 4 Bedrooms, 3 Bathrooms And A Beautiful Family Room With Gas Fireplace., Perfect For Cozy Evenings! Completed With An Updated Kitchen, Finished Basement With Gym Space & Bathroom Rough-In. Back Yard Oasis With A/G Pool Perfect For Entertaining In The Summer! Don't Miss This Amazing Opportunity!
Extras
Near Downtown! 2000+ Sq Ft Total Space. Close To Schools, Shopping,401&Transit. Future Bowmanville Go Train. Incl: Kitchen Appliances, Washer, Dryer, Shed, A/G Pool And Equipment, Electric Light Fixtures, All Window Blinds. Pool As Is.
Property Details
Facts for 40 Marchwood Crescent, Clarington
Status
Days on Market: 6
Last Status: Sold
Sold Date: Feb 28, 2022
Closed Date: May 26, 2022
Expiry Date: May 21, 2022
Sold Price: $1,122,000
Unavailable Date: Feb 28, 2022
Input Date: Feb 22, 2022
Prior LSC: Sold
Property
Status: Sale
Property Type: Detached
Style: 2-Storey
Size (sq ft): 1500
Age: 16-30
Area: Clarington
Community: Bowmanville
Availability Date: Tbd 90 Pref
Inside
Bedrooms: 4
Bathrooms: 3
Kitchens: 1
Rooms: 12
Den/Family Room: Yes
Air Conditioning: Central Air
Fireplace: Yes
Washrooms: 3
Building
Basement: Finished
Heat Type: Forced Air
Heat Source: Gas
Exterior: Brick
Green Verification Status: N
Water Supply: Municipal
Special Designation: Unknown
Other Structures: Garden Shed
Parking
Driveway: Private
Garage Spaces: 1
Garage Type: Attached
Covered Parking Spaces: 2
Total Parking Spaces: 3
Fees
Tax Year: 2021
Tax Legal Description: Plan 40M2107 Pt Lot 1 Rp40R22136 Part 5
Taxes: $4,362
Highlights
Feature: Fenced Yard
Feature: Hospital
Feature: School
Land
Cross Street: Concession And Liber
Municipality District: Clarington
Fronting On: North
Pool: Abv Grnd
Sewer: Sewers
Lot Depth: 97.59 Feet
Lot Frontage: 31.17 Feet
Acres: < .50
Zoning: Residential
Additional Media
- Virtual Tour: https://winsold.com/matterport/embed/127774/SSdKd1nBNHD
Rooms
Room details for 40 Marchwood Crescent, Clarington
| Type | Dimensions | Description |
|---|---|---|
| Kitchen Ground | 3.12 x 3.04 | Pantry, Quartz Counter, Custom Backsplash |
| Dining Ground | 3.04 x 3.04 | |
| Family Ground | 5.39 x 4.08 | Hardwood Floor, Fireplace |
| Living Ground | 3.65 x 2.74 | Hardwood Floor |
| Bathroom Ground | 1.52 x 1.52 | 2 Pc Bath |
| Prim Bdrm 2nd | 4.26 x 3.96 | 4 Pc Ensuite, Closet |
| 2nd Br 2nd | 2.74 x 3.04 | Closet |
| 3rd Br 2nd | 3.65 x 3.04 | Closet |
| 4th Br 2nd | 3.96 x 3.96 | Closet |
| Bathroom 2nd | 1.52 x 2.43 | 4 Pc Bath |
| Bathroom 2nd | 3.35 x 3.04 | 4 Pc Ensuite |
| Family Bsmt | 4.87 x 6.07 |

| XXXXXXXX | XXX XX, XXXX |
XXXX XXX XXXX |
$X,XXX,XXX |
| XXX XX, XXXX |
XXXXXX XXX XXXX |
$XXX,XXX |
| XXXXXXXX XXXX | XXX XX, XXXX | $1,122,000 XXX XXXX |
| XXXXXXXX XXXXXX | XXX XX, XXXX | $899,000 XXX XXXX |

École élémentaire publique L'Héritage
Elementary: PublicChar-Lan Intermediate School
Elementary: PublicSt Peter's School
Elementary: CatholicHoly Trinity Catholic Elementary School
Elementary: CatholicÉcole élémentaire catholique de l'Ange-Gardien
Elementary: CatholicWilliamstown Public School
Elementary: PublicÉcole secondaire publique L'Héritage
Secondary: PublicCharlottenburgh and Lancaster District High School
Secondary: PublicSt Lawrence Secondary School
Secondary: PublicÉcole secondaire catholique La Citadelle
Secondary: CatholicHoly Trinity Catholic Secondary School
Secondary: CatholicCornwall Collegiate and Vocational School
Secondary: Public
