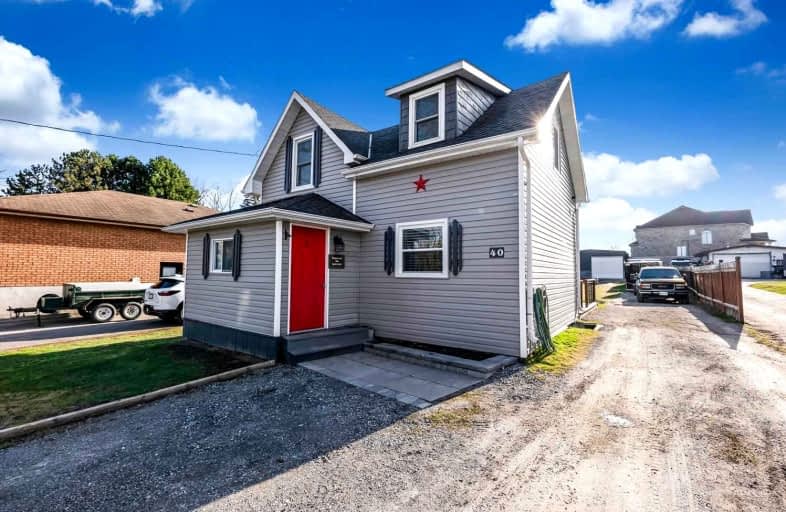Sold on Apr 27, 2022
Note: Property is not currently for sale or for rent.

-
Type: Detached
-
Style: 2-Storey
-
Lot Size: 49.21 x 272.01 Feet
-
Age: No Data
-
Taxes: $3,500 per year
-
Days on Site: 6 Days
-
Added: Apr 21, 2022 (6 days on market)
-
Updated:
-
Last Checked: 3 months ago
-
MLS®#: E5585545
-
Listed By: Keller williams energy real estate, brokerage
Welcome To 40 Mill Lane! This Charing 2 Bedroom 2 Bath Home Has Been Totally Renovated Top To Bottom, Boasts A Large Detached Garage/Workshop & Is Situated On A 49 X 272 Ft For Lot On A Quiet Street In The Heart Of Bowmanville! Main Level Features Updated Eat-In Kitchen With Breakfast Bar, Living Area With Laminate Floors Throughout, Updated 3 Pc Bath & Mudroom With W/O To Deck! 2nd Level Boasts New Hardwood Floors & 2 Bedrooms Including Large Master With 3 Pc Ensuite & Laundry! See Virtual Tour!
Extras
New Large Detached Double Garage/Workshop With Heat/Hydro! Great Location On Quiet Street Walking Distance To Schools, Parks & Transit! Mins From 401 Access! Plenty Of Parking Spaces! All Appliances Included.
Property Details
Facts for 40 Mill Lane, Clarington
Status
Days on Market: 6
Last Status: Sold
Sold Date: Apr 27, 2022
Closed Date: Jun 28, 2022
Expiry Date: Jul 21, 2022
Sold Price: $748,000
Unavailable Date: Apr 27, 2022
Input Date: Apr 21, 2022
Property
Status: Sale
Property Type: Detached
Style: 2-Storey
Area: Clarington
Community: Bowmanville
Availability Date: Flexible
Inside
Bedrooms: 2
Bathrooms: 2
Kitchens: 1
Rooms: 5
Den/Family Room: No
Air Conditioning: Central Air
Fireplace: No
Laundry Level: Upper
Washrooms: 2
Building
Basement: Crawl Space
Heat Type: Forced Air
Heat Source: Gas
Exterior: Vinyl Siding
Water Supply: Municipal
Special Designation: Unknown
Parking
Driveway: Private
Garage Spaces: 2
Garage Type: Detached
Covered Parking Spaces: 6
Total Parking Spaces: 8
Fees
Tax Year: 2021
Tax Legal Description: Pt Lt 13 Con 2 Darlington Pt 2, 10R3844 Municipali
Taxes: $3,500
Highlights
Feature: Golf
Feature: Park
Feature: Place Of Worship
Feature: Public Transit
Feature: Rec Centre
Feature: School
Land
Cross Street: West Scugog Lane/ Mi
Municipality District: Clarington
Fronting On: West
Pool: None
Sewer: Sewers
Lot Depth: 272.01 Feet
Lot Frontage: 49.21 Feet
Rooms
Room details for 40 Mill Lane, Clarington
| Type | Dimensions | Description |
|---|---|---|
| Living Main | 3.02 x 3.57 | Laminate, Window, Open Concept |
| Kitchen Main | 3.02 x 5.33 | Centre Island, Eat-In Kitchen, Breakfast Bar |
| Mudroom Main | 1.68 x 1.62 | W/O To Deck, Window |
| Prim Bdrm 2nd | 4.11 x 3.66 | Hardwood Floor, Window, Closet |
| 2nd Br 2nd | 3.26 x 3.38 | Hardwood Floor, 3 Pc Ensuite, B/I Closet |
| XXXXXXXX | XXX XX, XXXX |
XXXX XXX XXXX |
$XXX,XXX |
| XXX XX, XXXX |
XXXXXX XXX XXXX |
$XXX,XXX |
| XXXXXXXX XXXX | XXX XX, XXXX | $748,000 XXX XXXX |
| XXXXXXXX XXXXXX | XXX XX, XXXX | $699,900 XXX XXXX |

École élémentaire publique L'Héritage
Elementary: PublicChar-Lan Intermediate School
Elementary: PublicSt Peter's School
Elementary: CatholicHoly Trinity Catholic Elementary School
Elementary: CatholicÉcole élémentaire catholique de l'Ange-Gardien
Elementary: CatholicWilliamstown Public School
Elementary: PublicÉcole secondaire publique L'Héritage
Secondary: PublicCharlottenburgh and Lancaster District High School
Secondary: PublicSt Lawrence Secondary School
Secondary: PublicÉcole secondaire catholique La Citadelle
Secondary: CatholicHoly Trinity Catholic Secondary School
Secondary: CatholicCornwall Collegiate and Vocational School
Secondary: Public

