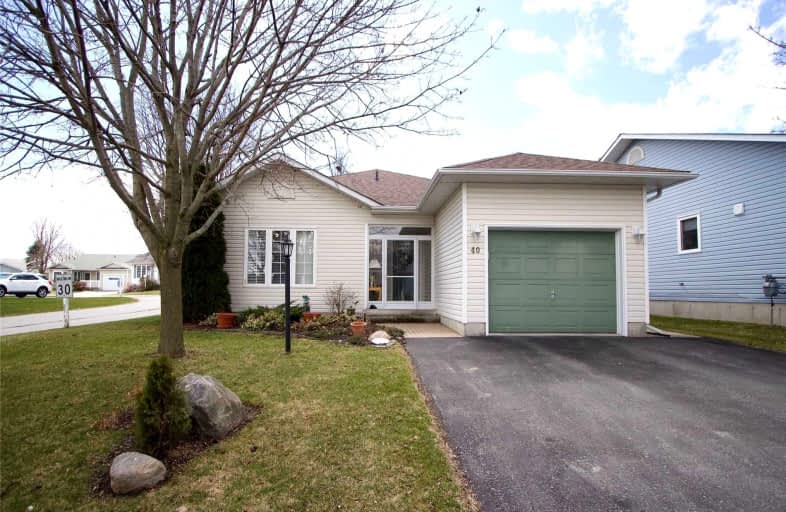Sold on Apr 15, 2022
Note: Property is not currently for sale or for rent.

-
Type: Detached
-
Style: Bungalow
-
Lot Size: 0 x 0 Feet
-
Age: No Data
-
Taxes: $2,057 per year
-
Added: Apr 15, 2022 (1 second on market)
-
Updated:
-
Last Checked: 2 months ago
-
MLS®#: E5579294
-
Listed By: Comflex realty inc., brokerage
Looking For A Garage? Found It! Lovely Well Maintained Home In The Adult Gated Community Of Wilmot Creek On The Shores Of Lake Ontario. Front Porch Enclosure, Large Open Concept Living / Dining/ Kitchen Area Is Bright And Spacious. His And Her Closets And Ensuite In Primary, Separate Laundry Room/ Pantry , Spacious 2nd Bedroom, Almost 6Ft Of Crawl Space With Concrete Floor Is Perfect For Storage. Nice Deck With Gazebo, 8X8 Shed, Shingles 5Yr Old. Don't Wait.
Extras
All Electric Light Fixtures, All Window Treatments, All Existing Appliances, Maintenance Fee $ 754.68+ House Taxes $171.45= $926.13 Per Month- Includes Golf, 2 Heated Inground Swimming Pools, Tennis, Gym, Indoor Sauna And Hot Tub,
Property Details
Facts for 40 Niagara Trail, Clarington
Status
Last Status: Sold
Sold Date: Apr 15, 2022
Closed Date: Jul 28, 2022
Expiry Date: Aug 25, 2022
Sold Price: $750,000
Unavailable Date: Apr 15, 2022
Input Date: Apr 15, 2022
Prior LSC: Listing with no contract changes
Property
Status: Sale
Property Type: Detached
Style: Bungalow
Area: Clarington
Community: Newcastle
Availability Date: Mid -End July
Inside
Bedrooms: 2
Bathrooms: 2
Kitchens: 1
Rooms: 6
Den/Family Room: No
Air Conditioning: Central Air
Fireplace: No
Washrooms: 2
Building
Basement: Crawl Space
Heat Type: Forced Air
Heat Source: Gas
Exterior: Vinyl Siding
Water Supply: Municipal
Special Designation: Landlease
Other Structures: Garden Shed
Parking
Driveway: Pvt Double
Garage Spaces: 1
Garage Type: Attached
Covered Parking Spaces: 2
Total Parking Spaces: 3
Fees
Tax Year: 2021
Tax Legal Description: Site # House Only Land Lease
Taxes: $2,057
Highlights
Feature: Golf
Feature: Rec Centre
Land
Cross Street: Wilmot Trail And Nia
Municipality District: Clarington
Fronting On: West
Pool: None
Sewer: Sewers
Lot Irregularities: As Per Lease Agreemen
Zoning: Residential
Additional Media
- Virtual Tour: https://video214.com/play/g8inYox0zUKbEmBRY3j3ng/s/dark
Rooms
Room details for 40 Niagara Trail, Clarington
| Type | Dimensions | Description |
|---|---|---|
| Living Main | 4.04 x 6.59 | Broadloom, W/O To Deck, Open Concept |
| Dining Main | 2.68 x 3.41 | Broadloom, Open Concept |
| Kitchen Main | 2.67 x 3.64 | Stainless Steel Appl, B/I Microwave, Open Concept |
| Foyer Main | 1.46 x 3.65 | Double Closet, Mirrored Closet |
| Laundry Main | 1.79 x 2.40 | Access To Garage, Pantry |
| Prim Bdrm Main | 3.43 x 5.61 | Broadloom, His/Hers Closets, 4 Pc Ensuite |
| 2nd Br Main | 3.01 x 3.37 | Broadloom, Double Closet, Picture Window |
| Mudroom Main | 1.79 x 2.41 |
| XXXXXXXX | XXX XX, XXXX |
XXXX XXX XXXX |
$XXX,XXX |
| XXX XX, XXXX |
XXXXXX XXX XXXX |
$XXX,XXX |
| XXXXXXXX XXXX | XXX XX, XXXX | $750,000 XXX XXXX |
| XXXXXXXX XXXXXX | XXX XX, XXXX | $749,900 XXX XXXX |

École élémentaire publique L'Héritage
Elementary: PublicChar-Lan Intermediate School
Elementary: PublicSt Peter's School
Elementary: CatholicHoly Trinity Catholic Elementary School
Elementary: CatholicÉcole élémentaire catholique de l'Ange-Gardien
Elementary: CatholicWilliamstown Public School
Elementary: PublicÉcole secondaire publique L'Héritage
Secondary: PublicCharlottenburgh and Lancaster District High School
Secondary: PublicSt Lawrence Secondary School
Secondary: PublicÉcole secondaire catholique La Citadelle
Secondary: CatholicHoly Trinity Catholic Secondary School
Secondary: CatholicCornwall Collegiate and Vocational School
Secondary: Public

