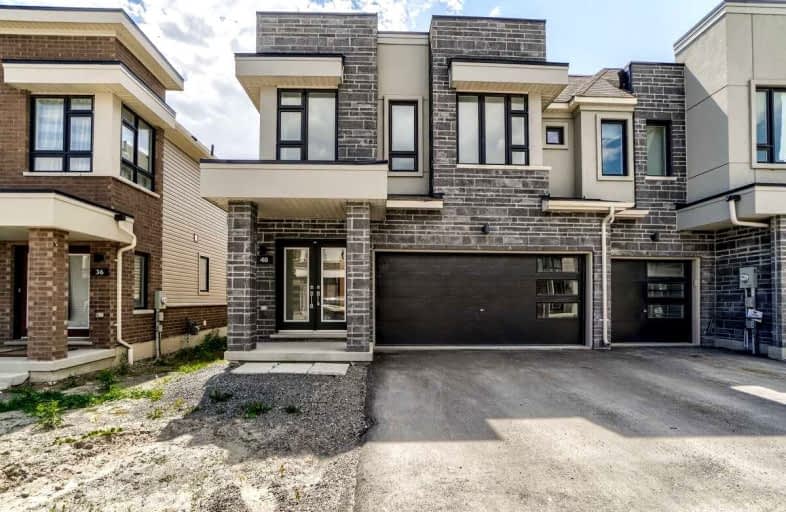Sold on Aug 05, 2022
Note: Property is not currently for sale or for rent.

-
Type: Att/Row/Twnhouse
-
Style: 2-Storey
-
Size: 1500 sqft
-
Lot Size: 30.61 x 103.62 Feet
-
Age: 0-5 years
-
Taxes: $6,014 per year
-
Days on Site: 30 Days
-
Added: Jul 06, 2022 (4 weeks on market)
-
Updated:
-
Last Checked: 3 months ago
-
MLS®#: E5686230
-
Listed By: Homelife/miracle realty ltd, brokerage
Brand New Morden Townhome Located In The Lakebreeze Waterfront Community! Steps Away From The Waterfront Trail And East Beach Park With A Splash Pad . Spacious 4 Large Bedrooms + 3 Baths, This Newly Built Modern Looking Home Provides An Amazing Open Concept Main Floor Kitchen, Living, And Dining Area With W/O To The Backyard, Gleaming Stained Hardwood Flooring On Main, Stained Oak Stairs, Upgraded Metal Pickets. The Upper Floor Includes A Large Primary Bedroom Equipped With A W/I Closet And 4Pc Ensuite Standing Shower, As Well As 3 Other Generous Sized Bedrooms With Tons Of Natural Light, The Unfinished Basement Provides Unlimited Possibilities For Customization.
Extras
Fridge, Stove, Dishwasher, Washer, Dryer, Central Ac, Furnace, And Hot Water Tank Is Rental.
Property Details
Facts for 40 Sailors Landing Drive, Clarington
Status
Days on Market: 30
Last Status: Sold
Sold Date: Aug 05, 2022
Closed Date: Oct 13, 2022
Expiry Date: Oct 31, 2022
Sold Price: $871,000
Unavailable Date: Aug 05, 2022
Input Date: Jul 06, 2022
Property
Status: Sale
Property Type: Att/Row/Twnhouse
Style: 2-Storey
Size (sq ft): 1500
Age: 0-5
Area: Clarington
Community: Bowmanville
Availability Date: Asap
Inside
Bedrooms: 4
Bathrooms: 3
Kitchens: 1
Rooms: 7
Den/Family Room: No
Air Conditioning: Central Air
Fireplace: No
Washrooms: 3
Building
Basement: Unfinished
Heat Type: Forced Air
Heat Source: Gas
Exterior: Brick
Exterior: Vinyl Siding
Water Supply: Municipal
Special Designation: Unknown
Parking
Driveway: Private
Garage Spaces: 2
Garage Type: Built-In
Covered Parking Spaces: 2
Total Parking Spaces: 4
Fees
Tax Year: 2022
Tax Legal Description: Part Of Block 1, Plan 40M2614,"See Schedule C"
Taxes: $6,014
Additional Mo Fees: 100.74
Land
Cross Street: Port Darlington Rd/B
Municipality District: Clarington
Fronting On: West
Parcel of Tied Land: Y
Pool: None
Sewer: Sewers
Lot Depth: 103.62 Feet
Lot Frontage: 30.61 Feet
Zoning: Residential Cond
Additional Media
- Virtual Tour: https://unbranded.mediatours.ca/property/40-sailors-landing-bowmanville/
Rooms
Room details for 40 Sailors Landing Drive, Clarington
| Type | Dimensions | Description |
|---|---|---|
| Living Main | - | Hardwood Floor |
| Dining Main | - | Hardwood Floor |
| Kitchen Main | - | Hardwood Floor |
| Prim Bdrm 2nd | - | W/I Closet |
| 2nd Br 2nd | - | Window |
| 3rd Br 2nd | - | Window |
| 4th Br 2nd | - | Window |
| XXXXXXXX | XXX XX, XXXX |
XXXX XXX XXXX |
$XXX,XXX |
| XXX XX, XXXX |
XXXXXX XXX XXXX |
$XXX,XXX | |
| XXXXXXXX | XXX XX, XXXX |
XXXXXXX XXX XXXX |
|
| XXX XX, XXXX |
XXXXXX XXX XXXX |
$XXX,XXX |
| XXXXXXXX XXXX | XXX XX, XXXX | $871,000 XXX XXXX |
| XXXXXXXX XXXXXX | XXX XX, XXXX | $799,000 XXX XXXX |
| XXXXXXXX XXXXXXX | XXX XX, XXXX | XXX XXXX |
| XXXXXXXX XXXXXX | XXX XX, XXXX | $998,000 XXX XXXX |

Vincent Massey Public School
Elementary: PublicWaverley Public School
Elementary: PublicJohn M James School
Elementary: PublicSt. Joseph Catholic Elementary School
Elementary: CatholicSt. Francis of Assisi Catholic Elementary School
Elementary: CatholicDuke of Cambridge Public School
Elementary: PublicCentre for Individual Studies
Secondary: PublicClarke High School
Secondary: PublicHoly Trinity Catholic Secondary School
Secondary: CatholicClarington Central Secondary School
Secondary: PublicBowmanville High School
Secondary: PublicSt. Stephen Catholic Secondary School
Secondary: Catholic

