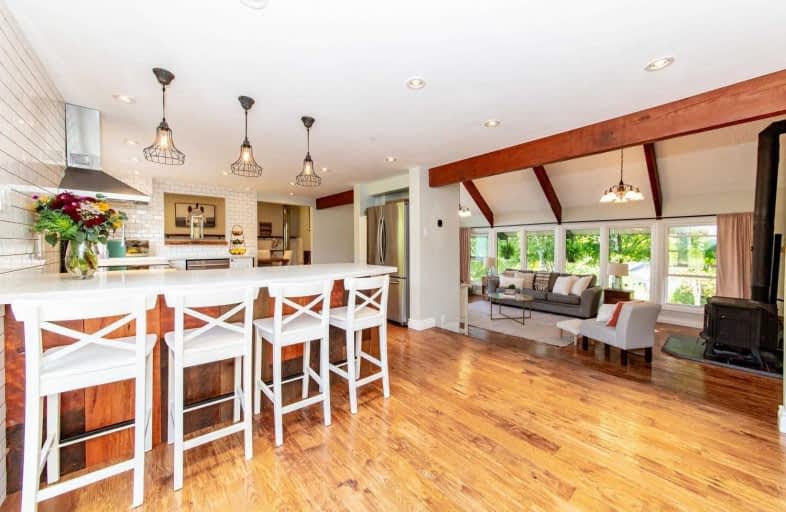Sold on Nov 01, 2019
Note: Property is not currently for sale or for rent.

-
Type: Detached
-
Style: 2-Storey
-
Lot Size: 209.55 x 337.6 Feet
-
Age: No Data
-
Taxes: $6,357 per year
-
Days on Site: 16 Days
-
Added: Nov 01, 2019 (2 weeks on market)
-
Updated:
-
Last Checked: 3 months ago
-
MLS®#: E4608311
-
Listed By: Comflex realty inc., brokerage
Absolutely Stunning! Rustic Meets Contemporary In This Fully Renovated 2 Storey Country Home! The Open Concept Main Flr Has Vaulted Ceilings, Hand-Scraped Hickory Floors, Hand Crafted Custom Staircase Crafted From 200 Yr. Old Reclaimed Douglas Fir, Updated Dream Kitchen W/Quartz Counters, Huge Dining Area W/Vaulted Ceilings Perfect For Entertaining, Wood Burning Fire Place, Updated Roof, Windows, Furnance And Central A/C. (2014). Huge Deck Out Back!
Extras
Master Bath Has Heated Floors And Glass Shwr. Gardens, Woods & Creek On 1.7 Rolling Acres! 5 Mins To 35/115 & 10 Minutes To 401. 1 Hr. To Toronto. Includes: Fridge, Stove, D/W, Washer, Dryer, Water Filtration System, And Elf's.
Property Details
Facts for 4004 Concession Road 5, Clarington
Status
Days on Market: 16
Last Status: Sold
Sold Date: Nov 01, 2019
Closed Date: Dec 13, 2019
Expiry Date: Jan 16, 2020
Sold Price: $827,500
Unavailable Date: Nov 01, 2019
Input Date: Oct 16, 2019
Property
Status: Sale
Property Type: Detached
Style: 2-Storey
Area: Clarington
Community: Orono
Availability Date: Tba
Inside
Bedrooms: 4
Bathrooms: 2
Kitchens: 1
Rooms: 8
Den/Family Room: Yes
Air Conditioning: Central Air
Fireplace: Yes
Laundry Level: Lower
Central Vacuum: Y
Washrooms: 2
Building
Basement: Fin W/O
Heat Type: Forced Air
Heat Source: Propane
Exterior: Vinyl Siding
Water Supply Type: Drilled Well
Water Supply: Well
Special Designation: Unknown
Other Structures: Garden Shed
Retirement: N
Parking
Driveway: Private
Garage Type: None
Covered Parking Spaces: 8
Total Parking Spaces: 8
Fees
Tax Year: 2019
Tax Legal Description: Con 5 Pt. Lt. 18 Clarke As In N77879; Clarington
Taxes: $6,357
Highlights
Feature: Ravine
Feature: Rolling
Feature: Sloping
Feature: Wooded/Treed
Land
Cross Street: Conc. 5 / Walsh Rd.
Municipality District: Clarington
Fronting On: North
Pool: None
Sewer: Septic
Lot Depth: 337.6 Feet
Lot Frontage: 209.55 Feet
Lot Irregularities: 1.72 Acres Mpac
Acres: .50-1.99
Additional Media
- Virtual Tour: https://homesinfocus.vids.io/videos/189ddbb61c19eec990/4004-concession-rd-5-unbranded-mp4
Rooms
Room details for 4004 Concession Road 5, Clarington
| Type | Dimensions | Description |
|---|---|---|
| Great Rm Ground | 4.20 x 5.90 | Hardwood Floor, Vaulted Ceiling, Wood Stove |
| Dining Ground | 4.75 x 7.10 | Hardwood Floor, Vaulted Ceiling, Pot Lights |
| Kitchen Ground | 3.50 x 7.19 | Hardwood Floor, Eat-In Kitchen, Updated |
| 3rd Br Ground | 2.90 x 4.00 | Hardwood Floor, B/I Closet |
| 4th Br Ground | 2.35 x 3.50 | Hardwood Floor, B/I Closet |
| Master 2nd | 4.45 x 5.45 | Hardwood Floor, 5 Pc Ensuite, B/I Closet |
| 2nd Br 2nd | 3.50 x 4.75 | Hardwood Floor, B/I Closet |
| Rec Bsmt | 7.50 x 6.10 | Laminate, Closet |
| XXXXXXXX | XXX XX, XXXX |
XXXX XXX XXXX |
$XXX,XXX |
| XXX XX, XXXX |
XXXXXX XXX XXXX |
$XXX,XXX | |
| XXXXXXXX | XXX XX, XXXX |
XXXX XXX XXXX |
$XXX,XXX |
| XXX XX, XXXX |
XXXXXX XXX XXXX |
$XXX,XXX |
| XXXXXXXX XXXX | XXX XX, XXXX | $827,500 XXX XXXX |
| XXXXXXXX XXXXXX | XXX XX, XXXX | $849,999 XXX XXXX |
| XXXXXXXX XXXX | XXX XX, XXXX | $603,500 XXX XXXX |
| XXXXXXXX XXXXXX | XXX XX, XXXX | $599,900 XXX XXXX |

Kirby Centennial Public School
Elementary: PublicOrono Public School
Elementary: PublicThe Pines Senior Public School
Elementary: PublicJohn M James School
Elementary: PublicSt. Francis of Assisi Catholic Elementary School
Elementary: CatholicNewcastle Public School
Elementary: PublicCentre for Individual Studies
Secondary: PublicClarke High School
Secondary: PublicHoly Trinity Catholic Secondary School
Secondary: CatholicClarington Central Secondary School
Secondary: PublicBowmanville High School
Secondary: PublicSt. Stephen Catholic Secondary School
Secondary: Catholic

