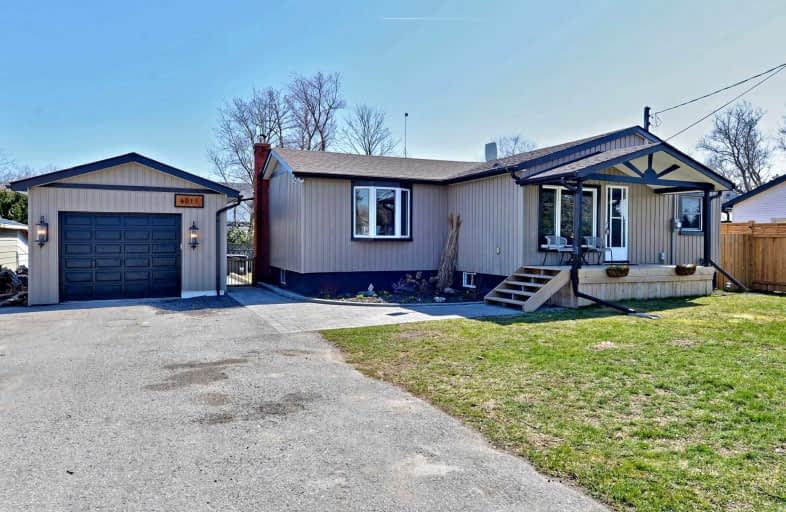Sold on May 17, 2022
Note: Property is not currently for sale or for rent.

-
Type: Detached
-
Style: Bungalow
-
Size: 1100 sqft
-
Lot Size: 74 x 136 Feet
-
Age: No Data
-
Taxes: $3,491 per year
-
Days on Site: 24 Days
-
Added: Apr 23, 2022 (3 weeks on market)
-
Updated:
-
Last Checked: 3 months ago
-
MLS®#: E5589274
-
Listed By: Royal lepage rcr realty, brokerage
Extremely Deceiving, High End Finishes, Mins To 401, 115, 407 Hwys. Recently Updates & Upgraded To A Turn Key Beauty. Quartz Kit, Newer: Roof, Septic, Whole House Waterproofing, Siding, Fencing, Breakers, Lighting, Freshly Painted. 30 X 25 Tandem Gar Insulated & Painted. W/Walk Out From Man Cave Bar To An Entertainers Delight For Private Enjoyment & Family Time. Huge Driveway, Unspoiled Basement. This Could Be Yours To Enjoy!!! Do Yourself A Favour A View Today....
Extras
Incl: All Kitchen S/S Appliances, Washer & Dryer, Air Cond, Garage Dr Opener, Hwt, Window Hardware, Pool Table, Outdoor Sunscreen, Bar In Shop. Excl: Hot Tub, Work Bench's. Floor Plans In Attachments
Property Details
Facts for 4011 Highway 2 Glade, Clarington
Status
Days on Market: 24
Last Status: Sold
Sold Date: May 17, 2022
Closed Date: Jun 27, 2022
Expiry Date: Jul 29, 2022
Sold Price: $710,000
Unavailable Date: May 17, 2022
Input Date: Apr 23, 2022
Prior LSC: Sold
Property
Status: Sale
Property Type: Detached
Style: Bungalow
Size (sq ft): 1100
Area: Clarington
Community: Newcastle
Availability Date: Tba
Inside
Bedrooms: 3
Bathrooms: 1
Kitchens: 1
Rooms: 6
Den/Family Room: No
Air Conditioning: Central Air
Fireplace: No
Laundry Level: Lower
Washrooms: 1
Utilities
Electricity: Yes
Gas: Yes
Cable: Yes
Telephone: Yes
Building
Basement: Full
Heat Type: Forced Air
Heat Source: Gas
Exterior: Vinyl Siding
Water Supply: Municipal
Special Designation: Unknown
Other Structures: Garden Shed
Parking
Driveway: Pvt Double
Garage Spaces: 2
Garage Type: Detached
Covered Parking Spaces: 6
Total Parking Spaces: 8
Fees
Tax Year: 2022
Tax Legal Description: Pt Lt 18 Conc 1 As In N126578
Taxes: $3,491
Highlights
Feature: Fenced Yard
Feature: Level
Feature: School Bus Route
Land
Cross Street: Newtonville & Highwa
Municipality District: Clarington
Fronting On: South
Pool: None
Sewer: Septic
Lot Depth: 136 Feet
Lot Frontage: 74 Feet
Acres: < .50
Additional Media
- Virtual Tour: http://tours.bizzimage.com/ub/180769
Rooms
Room details for 4011 Highway 2 Glade, Clarington
| Type | Dimensions | Description |
|---|---|---|
| Kitchen Main | 4.43 x 5.41 | Quartz Counter, Laminate, Centre Island |
| Living Main | 3.41 x 5.36 | Laminate, Pot Lights, Crown Moulding |
| Prim Bdrm Main | 3.47 x 4.08 | Laminate, Double Closet, Picture Window |
| 2nd Br Main | 3.15 x 3.46 | Laminate, Closet |
| 3rd Br Main | 3.23 x 4.43 | Laminate, B/I Desk, Closet |
| Dining Main | - | Laminate, Bay Window, Combined W/Living |
| XXXXXXXX | XXX XX, XXXX |
XXXX XXX XXXX |
$XXX,XXX |
| XXX XX, XXXX |
XXXXXX XXX XXXX |
$XXX,XXX | |
| XXXXXXXX | XXX XX, XXXX |
XXXX XXX XXXX |
$XXX,XXX |
| XXX XX, XXXX |
XXXXXX XXX XXXX |
$XXX,XXX |
| XXXXXXXX XXXX | XXX XX, XXXX | $710,000 XXX XXXX |
| XXXXXXXX XXXXXX | XXX XX, XXXX | $599,000 XXX XXXX |
| XXXXXXXX XXXX | XXX XX, XXXX | $435,000 XXX XXXX |
| XXXXXXXX XXXXXX | XXX XX, XXXX | $435,000 XXX XXXX |

Kirby Centennial Public School
Elementary: PublicOrono Public School
Elementary: PublicThe Pines Senior Public School
Elementary: PublicJohn M James School
Elementary: PublicSt. Francis of Assisi Catholic Elementary School
Elementary: CatholicNewcastle Public School
Elementary: PublicCentre for Individual Studies
Secondary: PublicClarke High School
Secondary: PublicPort Hope High School
Secondary: PublicClarington Central Secondary School
Secondary: PublicBowmanville High School
Secondary: PublicSt. Stephen Catholic Secondary School
Secondary: Catholic

