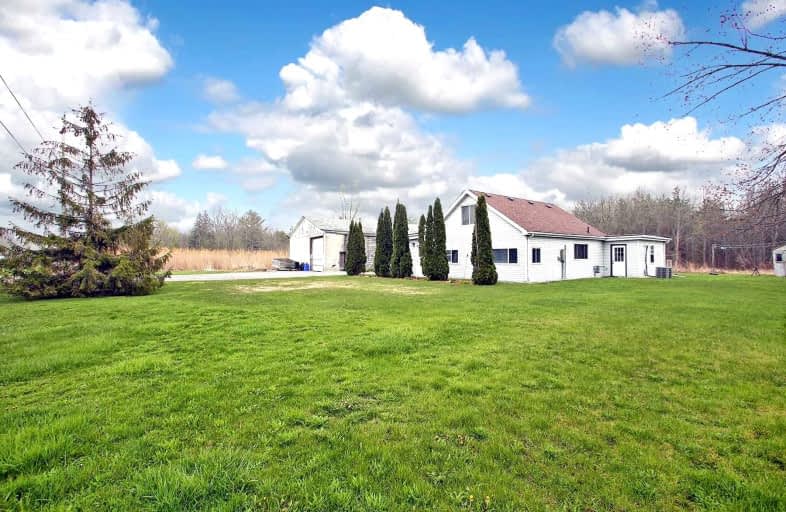Sold on Nov 30, 2021
Note: Property is not currently for sale or for rent.

-
Type: Detached
-
Style: Bungalow
-
Size: 2000 sqft
-
Lot Size: 165 x 132 Feet
-
Age: No Data
-
Taxes: $3,215 per year
-
Days on Site: 8 Days
-
Added: Nov 22, 2021 (1 week on market)
-
Updated:
-
Last Checked: 3 months ago
-
MLS®#: E5438327
-
Listed By: Royal heritage realty ltd., brokerage
Large Bungaloft On A Half Acre Lot In Newcastle!~ Main Flr Has 3 Bedrms (1 Used As Mudroom), Lrg Living/Dining Rm Plus Huge Family Rm Overlooking Trees!~ Need More Space For In-Laws? There's A Loft With A 4th Bedrm, 4-Pc Bath And Lounge! ~ Privacy Galore! Backs To Non-Buildable Wooded Lot! ~ Gigantic Detached Garage/Workshop, As-Is Condition, Has Hydro And A Separate Furnace. Needs Work But Large Space For Potential Home Business. Park 10 Cars In Driveway!
Extras
Originally Zoned Commercial/Residential, Now Residential, Might Be Possible To Rezone Back, Buyer To Do Due Diligence. Incl: Fridge, Stove, Washer, Dryer ~ W/H Rented ~ Copy Of Survey Attached ~ Please Follow Covid Protocols, Wear Masks.
Property Details
Facts for 4033 Highway 2 Road, Clarington
Status
Days on Market: 8
Last Status: Sold
Sold Date: Nov 30, 2021
Closed Date: Jan 31, 2022
Expiry Date: Jan 31, 2022
Sold Price: $750,000
Unavailable Date: Nov 30, 2021
Input Date: Nov 22, 2021
Prior LSC: Listing with no contract changes
Property
Status: Sale
Property Type: Detached
Style: Bungalow
Size (sq ft): 2000
Area: Clarington
Community: Newcastle
Availability Date: Tbd
Inside
Bedrooms: 4
Bathrooms: 2
Kitchens: 1
Rooms: 10
Den/Family Room: Yes
Air Conditioning: Central Air
Fireplace: Yes
Laundry Level: Main
Washrooms: 2
Building
Basement: None
Heat Type: Forced Air
Heat Source: Gas
Exterior: Vinyl Siding
Water Supply: Municipal
Special Designation: Unknown
Parking
Driveway: Private
Garage Spaces: 8
Garage Type: Detached
Covered Parking Spaces: 10
Total Parking Spaces: 18
Fees
Tax Year: 2021
Tax Legal Description: Pt Lt 18 Con 1 Clarke As In N166213; Clarington
Taxes: $3,215
Land
Cross Street: Golf Course Rd & Hwy
Municipality District: Clarington
Fronting On: South
Pool: None
Sewer: Septic
Lot Depth: 132 Feet
Lot Frontage: 165 Feet
Acres: .50-1.99
Zoning: Residential
Additional Media
- Virtual Tour: http://www.ivrtours.com/unbranded.php?tourid=25965
Rooms
Room details for 4033 Highway 2 Road, Clarington
| Type | Dimensions | Description |
|---|---|---|
| Family Main | 4.65 x 11.43 | O/Looks Backyard, W/O To Patio, Laminate |
| Kitchen Main | 4.18 x 4.44 | Granite Counter, Vinyl Floor, O/Looks Family |
| Dining Main | 3.52 x 4.65 | Open Concept, Hardwood Floor, O/Looks Living |
| Living Main | 3.52 x 5.99 | O/Looks Dining, Open Concept, Hardwood Floor |
| Prim Bdrm Main | 3.00 x 3.63 | Window, Laminate |
| 2nd Br Main | 3.00 x 3.63 | Laminate, Window |
| 3rd Br Main | 3.35 x 3.62 | Walk-Out, Ceramic Floor, Double Closet |
| Utility Main | 2.44 x 4.49 | Walk-Out |
| 4th Br Upper | 2.92 x 3.81 | Broadloom, 4 Pc Bath, Window |
| Den Upper | 3.38 x 5.02 | Window, Broadloom |
| XXXXXXXX | XXX XX, XXXX |
XXXX XXX XXXX |
$XXX,XXX |
| XXX XX, XXXX |
XXXXXX XXX XXXX |
$XXX,XXX |
| XXXXXXXX XXXX | XXX XX, XXXX | $750,000 XXX XXXX |
| XXXXXXXX XXXXXX | XXX XX, XXXX | $699,900 XXX XXXX |

Kirby Centennial Public School
Elementary: PublicOrono Public School
Elementary: PublicThe Pines Senior Public School
Elementary: PublicJohn M James School
Elementary: PublicSt. Francis of Assisi Catholic Elementary School
Elementary: CatholicNewcastle Public School
Elementary: PublicCentre for Individual Studies
Secondary: PublicClarke High School
Secondary: PublicPort Hope High School
Secondary: PublicClarington Central Secondary School
Secondary: PublicBowmanville High School
Secondary: PublicSt. Stephen Catholic Secondary School
Secondary: Catholic

