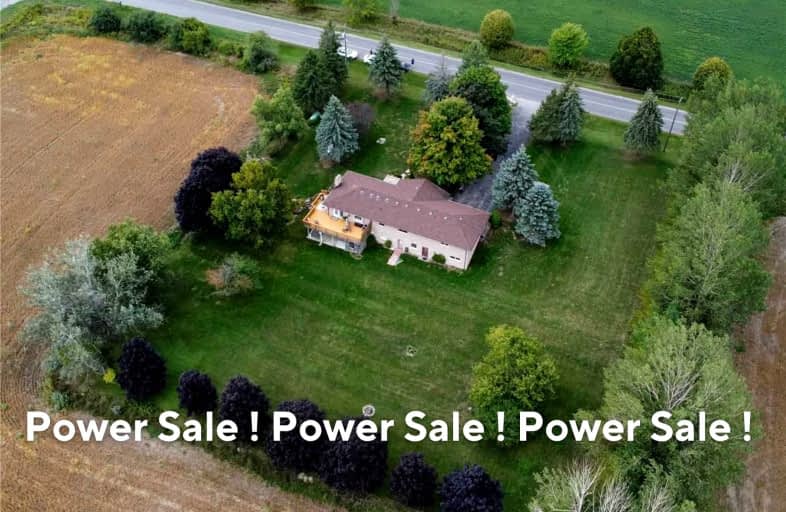Sold on Oct 14, 2022
Note: Property is not currently for sale or for rent.

-
Type: Detached
-
Style: Bungalow
-
Size: 1500 sqft
-
Lot Size: 250 x 261.36 Feet
-
Age: No Data
-
Taxes: $6,002 per year
-
Days on Site: 11 Days
-
Added: Oct 03, 2022 (1 week on market)
-
Updated:
-
Last Checked: 2 months ago
-
MLS®#: E5783454
-
Listed By: Century 21 leading edge realty inc., brokerage
Power Sale! Country Home With Views Galore!A Place For Your Family Or Investment.Large Elegant Bungalow Attached 2Car Garage & 3rd Garage/Workshop. Trees/Rolling Fields On 1.5Ac Set Back For Plenty Of Privacy. Location!!! The Oshawa/Clarington Border,Just 10 Mins To Costco/407 For Easy Commute. Meticulously Cared For Home - 3Lrgebdrms,2Baths,Finished Bsmnt 4th Bdrm Possibility For In-Law Suite, Walk-Out & Gas Fireplace.Huge Eat-In Kitchen Perfect For Entertaining With W/O To Deck & Sprawling Landscape & Gardens/Pond. Watch The Glorious Sunsets From The Living Room Or Entertaining Family Inside Or Out In The Yard, This Is Where Dreams Come Home
Extras
Home. Incl: Ss Stove,Ss Refrigerator B/I Dishwasher,Elf's,Broadloom Where Laid.Excl:Mirror Over Stairs
Property Details
Facts for 4037 Townline Road North, Clarington
Status
Days on Market: 11
Last Status: Sold
Sold Date: Oct 14, 2022
Closed Date: Dec 15, 2022
Expiry Date: Mar 03, 2023
Sold Price: $1,150,000
Unavailable Date: Oct 14, 2022
Input Date: Oct 03, 2022
Prior LSC: Sold
Property
Status: Sale
Property Type: Detached
Style: Bungalow
Size (sq ft): 1500
Area: Clarington
Community: Rural Clarington
Availability Date: Tba
Inside
Bedrooms: 3
Bedrooms Plus: 1
Bathrooms: 2
Kitchens: 1
Rooms: 12
Den/Family Room: No
Air Conditioning: Central Air
Fireplace: Yes
Laundry Level: Lower
Washrooms: 2
Utilities
Electricity: Yes
Telephone: Yes
Building
Basement: Fin W/O
Basement 2: Full
Heat Type: Forced Air
Heat Source: Propane
Exterior: Brick
Water Supply: Well
Special Designation: Unknown
Parking
Driveway: Pvt Double
Garage Spaces: 2
Garage Type: Attached
Covered Parking Spaces: 8
Total Parking Spaces: 10
Fees
Tax Year: 2022
Tax Legal Description: Pt Lt 35 Con 9 Darlington Pt 1, 10R624; S/T Dn2045
Taxes: $6,002
Highlights
Feature: Clear View
Feature: Rolling
Land
Cross Street: Howden Rd East/ Town
Municipality District: Clarington
Fronting On: West
Parcel Number: 267400005
Pool: None
Sewer: Septic
Lot Depth: 261.36 Feet
Lot Frontage: 250 Feet
Acres: .50-1.99
Zoning: A1
Additional Media
- Virtual Tour: https://vendettamediagroup.vids.io/videos/119edbba1a15eac598/4037-townline-road
Rooms
Room details for 4037 Townline Road North, Clarington
| Type | Dimensions | Description |
|---|---|---|
| Living Main | 6.12 x 3.96 | Combined W/Dining, Hardwood Floor, Crown Moulding |
| Kitchen Main | 3.65 x 3.65 | W/O To Deck, O/Looks Backyard, Granite Counter |
| Prim Bdrm Main | 3.65 x 4.29 | His/Hers Closets, Picture Window, Semi Ensuite |
| 2nd Br Main | 3.69 x 3.66 | Closet, Picture Window, Hardwood Floor |
| 3rd Br Main | 3.35 x 3.69 | Closet, Window, Hardwood Floor |
| Rec Bsmt | 7.04 x 3.97 | Broadloom, W/O To Patio, Gas Fireplace |
| Office Bsmt | 4.59 x 3.97 | |
| 4th Br Bsmt | 3.68 x 4.58 | Above Grade Window, Raised Rm |
| Workshop | - | Finished, Raised Rm |
| Cold/Cant Bsmt | - | |
| Laundry | - | Finished, Raised Rm, Window |
| Bathroom Bsmt | - | 4 Pc Bath, Raised Rm |
| XXXXXXXX | XXX XX, XXXX |
XXXX XXX XXXX |
$X,XXX,XXX |
| XXX XX, XXXX |
XXXXXX XXX XXXX |
$X,XXX,XXX | |
| XXXXXXXX | XXX XX, XXXX |
XXXXXXX XXX XXXX |
|
| XXX XX, XXXX |
XXXXXX XXX XXXX |
$X,XXX,XXX |
| XXXXXXXX XXXX | XXX XX, XXXX | $1,150,000 XXX XXXX |
| XXXXXXXX XXXXXX | XXX XX, XXXX | $1,275,000 XXX XXXX |
| XXXXXXXX XXXXXXX | XXX XX, XXXX | XXX XXXX |
| XXXXXXXX XXXXXX | XXX XX, XXXX | $1,399,880 XXX XXXX |

Unnamed Windfields Farm Public School
Elementary: PublicJeanne Sauvé Public School
Elementary: PublicSt Kateri Tekakwitha Catholic School
Elementary: CatholicKedron Public School
Elementary: PublicSt John Bosco Catholic School
Elementary: CatholicSeneca Trail Public School Elementary School
Elementary: PublicFather Donald MacLellan Catholic Sec Sch Catholic School
Secondary: CatholicMonsignor Paul Dwyer Catholic High School
Secondary: CatholicR S Mclaughlin Collegiate and Vocational Institute
Secondary: PublicEastdale Collegiate and Vocational Institute
Secondary: PublicO'Neill Collegiate and Vocational Institute
Secondary: PublicMaxwell Heights Secondary School
Secondary: Public

