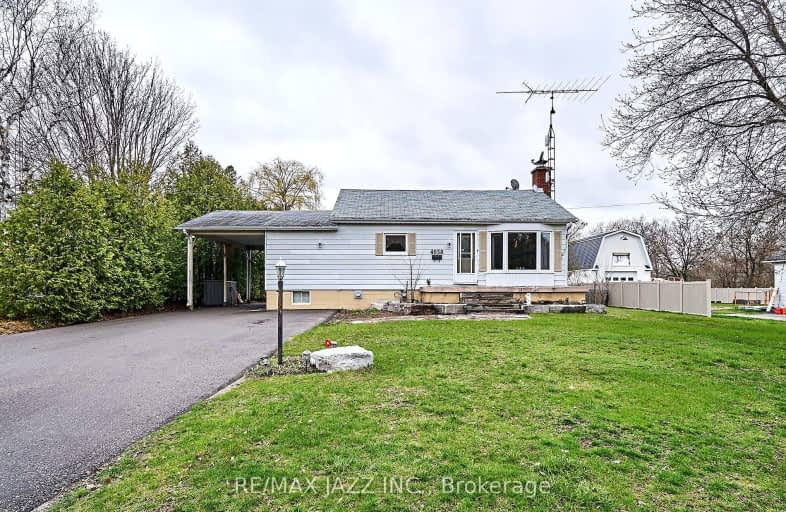Car-Dependent
- Almost all errands require a car.
6
/100
Somewhat Bikeable
- Most errands require a car.
27
/100

Courtice Intermediate School
Elementary: Public
2.26 km
Monsignor Leo Cleary Catholic Elementary School
Elementary: Catholic
0.37 km
S T Worden Public School
Elementary: Public
3.17 km
Lydia Trull Public School
Elementary: Public
3.26 km
Dr Emily Stowe School
Elementary: Public
3.33 km
Courtice North Public School
Elementary: Public
2.31 km
Monsignor John Pereyma Catholic Secondary School
Secondary: Catholic
7.50 km
Courtice Secondary School
Secondary: Public
2.27 km
Holy Trinity Catholic Secondary School
Secondary: Catholic
3.89 km
Clarington Central Secondary School
Secondary: Public
6.80 km
Eastdale Collegiate and Vocational Institute
Secondary: Public
4.57 km
Maxwell Heights Secondary School
Secondary: Public
5.22 km
-
Stuart Park
Clarington ON 3.29km -
Margate Park
1220 Margate Dr (Margate and Nottingham), Oshawa ON L1K 2V5 3.42km -
Pinecrest Park
Oshawa ON 3.45km
-
BMO Bank of Montreal
1561 Hwy 2, Courtice ON L1E 2G5 3.38km -
BMO Bank of Montreal
1350 Taunton Rd E, Oshawa ON L1K 1B8 3.51km -
CoinFlip Bitcoin ATM
1413 Hwy 2, Courtice ON L1E 2J6 3.69km












