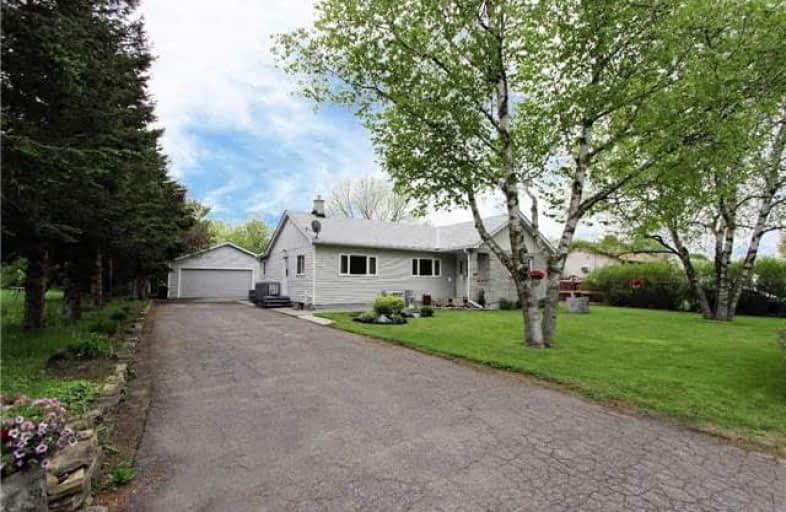
Courtice Intermediate School
Elementary: Public
2.31 km
Monsignor Leo Cleary Catholic Elementary School
Elementary: Catholic
0.41 km
S T Worden Public School
Elementary: Public
3.21 km
Lydia Trull Public School
Elementary: Public
3.31 km
Dr Emily Stowe School
Elementary: Public
3.38 km
Courtice North Public School
Elementary: Public
2.36 km
Monsignor John Pereyma Catholic Secondary School
Secondary: Catholic
7.54 km
Courtice Secondary School
Secondary: Public
2.32 km
Holy Trinity Catholic Secondary School
Secondary: Catholic
3.94 km
Clarington Central Secondary School
Secondary: Public
6.83 km
Eastdale Collegiate and Vocational Institute
Secondary: Public
4.58 km
Maxwell Heights Secondary School
Secondary: Public
5.20 km




