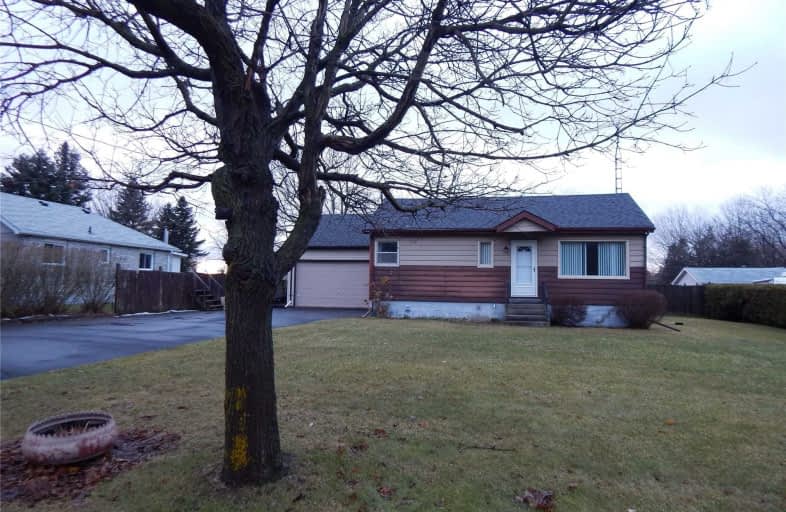
Courtice Intermediate School
Elementary: Public
2.34 km
Monsignor Leo Cleary Catholic Elementary School
Elementary: Catholic
0.43 km
S T Worden Public School
Elementary: Public
3.22 km
Lydia Trull Public School
Elementary: Public
3.34 km
Dr Emily Stowe School
Elementary: Public
3.40 km
Courtice North Public School
Elementary: Public
2.38 km
Monsignor John Pereyma Catholic Secondary School
Secondary: Catholic
7.55 km
Courtice Secondary School
Secondary: Public
2.34 km
Holy Trinity Catholic Secondary School
Secondary: Catholic
3.97 km
Clarington Central Secondary School
Secondary: Public
6.85 km
Eastdale Collegiate and Vocational Institute
Secondary: Public
4.59 km
Maxwell Heights Secondary School
Secondary: Public
5.18 km



