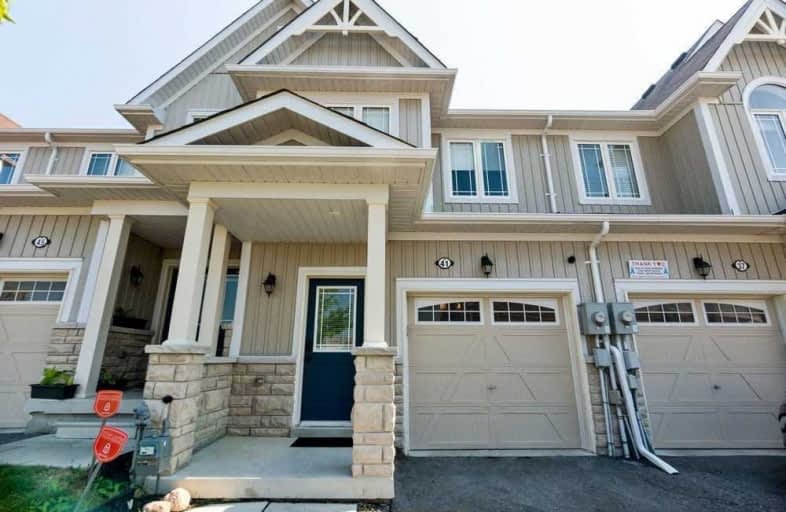Sold on Sep 02, 2020
Note: Property is not currently for sale or for rent.

-
Type: Condo Townhouse
-
Style: 2-Storey
-
Size: 1400 sqft
-
Pets: Restrict
-
Age: 0-5 years
-
Taxes: $3,236 per year
-
Maintenance Fees: 91.76 /mo
-
Days on Site: 6 Days
-
Added: Aug 27, 2020 (6 days on market)
-
Updated:
-
Last Checked: 3 months ago
-
MLS®#: E4887364
-
Listed By: Right at home realty inc., brokerage
Located In A Highly Desirable Family Friendly Neighbourhoodthis 2 Storey 3 Bedroom Home Has An Open Concept Main Floor W\ Pot Lights. Large Living Room & Kitchen W\ Huge Centre Island, Backslash & S/S Appliances. Breakfast Area W\ Walk Out To Yard. Master Has 4Pc Ensuite & Walk-In Closet. Upper- Level Laundry Room. Unfinished Basement W/ Water Filtration, Steps Away From Schools, Parks, Public Transit & Minutes To 401. Meticulously Maintained & Move-In Ready
Extras
Keyless Entry. Grg Door Opener W\ Keypad, Water Purification System, Ac, Stainless Steel Fridge, Stove, Dishwasher, Hood Fan & Backsplash, Main Fl Pot Lights, Window Coverings, All Elfs. Basement Freezer Excluded
Property Details
Facts for 41 Dykstra Lane, Clarington
Status
Days on Market: 6
Last Status: Sold
Sold Date: Sep 02, 2020
Closed Date: Oct 15, 2020
Expiry Date: Nov 23, 2020
Sold Price: $550,000
Unavailable Date: Sep 02, 2020
Input Date: Aug 27, 2020
Prior LSC: Sold
Property
Status: Sale
Property Type: Condo Townhouse
Style: 2-Storey
Size (sq ft): 1400
Age: 0-5
Area: Clarington
Community: Bowmanville
Availability Date: 30/60
Inside
Bedrooms: 3
Bathrooms: 3
Kitchens: 1
Rooms: 9
Den/Family Room: Yes
Patio Terrace: None
Unit Exposure: East
Air Conditioning: Central Air
Fireplace: No
Laundry Level: Upper
Central Vacuum: N
Ensuite Laundry: No
Washrooms: 3
Building
Stories: 1
Basement: Unfinished
Heat Type: Forced Air
Heat Source: Gas
Exterior: Stone
Exterior: Vinyl Siding
Elevator: N
UFFI: No
Special Designation: Unknown
Parking
Parking Included: Yes
Garage Type: Built-In
Parking Designation: Owned
Parking Features: Private
Covered Parking Spaces: 1
Total Parking Spaces: 2
Garage: 1
Locker
Locker: None
Fees
Tax Year: 2020
Taxes Included: No
Building Insurance Included: No
Cable Included: No
Central A/C Included: No
Common Elements Included: No
Heating Included: No
Hydro Included: No
Water Included: No
Taxes: $3,236
Highlights
Feature: Fenced Yard
Feature: Level
Feature: Public Transit
Feature: Rec Centre
Feature: School
Land
Cross Street: M C B R I D E A N D
Municipality District: Clarington
Parcel Number: 272380076
Condo
Condo Registry Office: Durh
Condo Corp#: 238
Property Management: Icc Property Management Ltd
Additional Media
- Virtual Tour: https://vimeo.com/451512853
Rooms
Room details for 41 Dykstra Lane, Clarington
| Type | Dimensions | Description |
|---|---|---|
| Kitchen Main | 2.74 x 3.59 | Ceramic Floor, Ceramic Back Splash, Stainless Steel Appl |
| Breakfast Main | 2.36 x 3.59 | Ceramic Floor, Open Concept, W/O To Yard |
| Family Main | 3.73 x 5.09 | Laminate, Open Concept, Pot Lights |
| Master Upper | 3.46 x 5.88 | Broadloom, 4 Pc Bath, W/I Closet |
| 2nd Br Upper | 2.48 x 3.64 | Broadloom, Closet, Window |
| 3rd Br Upper | 2.49 x 3.69 | Broadloom, Closet, Window |
| Laundry Upper | 1.63 x 2.34 | Ceramic Floor, Enclosed, B/I Shelves |

| XXXXXXXX | XXX XX, XXXX |
XXXX XXX XXXX |
$XXX,XXX |
| XXX XX, XXXX |
XXXXXX XXX XXXX |
$XXX,XXX | |
| XXXXXXXX | XXX XX, XXXX |
XXXX XXX XXXX |
$XXX,XXX |
| XXX XX, XXXX |
XXXXXX XXX XXXX |
$XXX,XXX | |
| XXXXXXXX | XXX XX, XXXX |
XXXXXXX XXX XXXX |
|
| XXX XX, XXXX |
XXXXXX XXX XXXX |
$XXX,XXX |
| XXXXXXXX XXXX | XXX XX, XXXX | $550,000 XXX XXXX |
| XXXXXXXX XXXXXX | XXX XX, XXXX | $479,990 XXX XXXX |
| XXXXXXXX XXXX | XXX XX, XXXX | $450,000 XXX XXXX |
| XXXXXXXX XXXXXX | XXX XX, XXXX | $464,900 XXX XXXX |
| XXXXXXXX XXXXXXX | XXX XX, XXXX | XXX XXXX |
| XXXXXXXX XXXXXX | XXX XX, XXXX | $399,900 XXX XXXX |

Central Public School
Elementary: PublicWaverley Public School
Elementary: PublicDr Ross Tilley Public School
Elementary: PublicSt. Elizabeth Catholic Elementary School
Elementary: CatholicHoly Family Catholic Elementary School
Elementary: CatholicCharles Bowman Public School
Elementary: PublicCentre for Individual Studies
Secondary: PublicCourtice Secondary School
Secondary: PublicHoly Trinity Catholic Secondary School
Secondary: CatholicClarington Central Secondary School
Secondary: PublicBowmanville High School
Secondary: PublicSt. Stephen Catholic Secondary School
Secondary: Catholic
