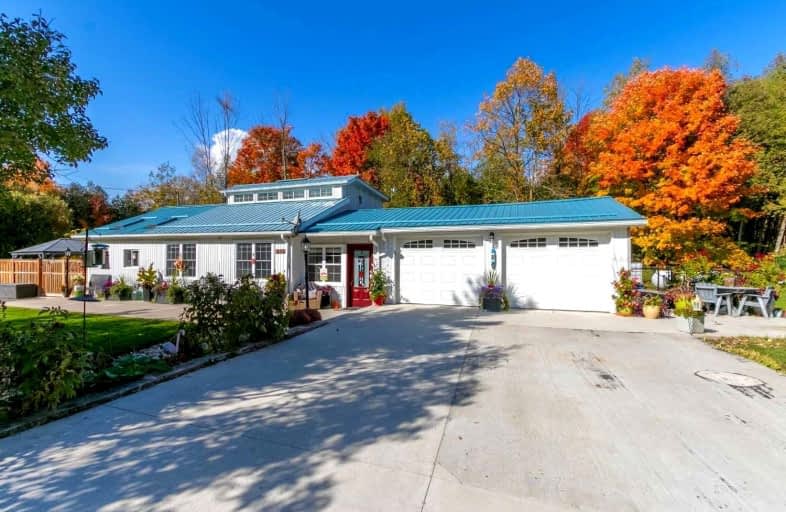Sold on Nov 19, 2022
Note: Property is not currently for sale or for rent.

-
Type: Detached
-
Style: Bungaloft
-
Lot Size: 330 x 68 Feet
-
Age: No Data
-
Taxes: $3,641 per year
-
Days on Site: 2 Days
-
Added: Nov 17, 2022 (2 days on market)
-
Updated:
-
Last Checked: 3 months ago
-
MLS®#: E5829925
-
Listed By: Re/max jazz inc., brokerage
Well Maintained 3 Bedroom Bungaloft, With Metal Roof. Close To The Charming Town Of Newcastle & Hwy 115. Positioned On Approx 1/2 Of An Acre With Perennial Gardens& Surrounded By Mature Trees. Bright Kitchen Features Oak Cupboards, Hardwood Flooring, Granite Counters, Backsplash, Skylights, Gas Range, Breakfast Bar & Is Open To Living Area. Living Area Boasts Hardwood Flooring & Vaulted Ceiling. Separate Family Room Area With In-Floor Heating And Walk-Out To Yard. Two Main Floor Bedrooms Both With Hardwood Flooring. Retreat Up The Curved Staircase To The Primary Bedroom. Primary Bedroom Is Highlighted By The Multiple Windows & Contains Walk-In Closet & 3 Piece Ensuite. Relax On Concrete Patio Under The Gazebo In The Fenced Side Yard Which Contains Two Propane Gas Hookups. Enjoy The Evening Tucked Away In Secluded Hot Tub Gazing At The Stars.
Extras
Interior Garage Access To Heated And Insulated 2 Car Garage. Handy, Additional Storage & Workshop Space Behind The Garage. Large Shed For Even More Storage Space. Two Driveways For Plenty Of Parking.
Property Details
Facts for 4102 Concession Road 3, Clarington
Status
Days on Market: 2
Last Status: Sold
Sold Date: Nov 19, 2022
Closed Date: Dec 13, 2022
Expiry Date: Feb 27, 2023
Sold Price: $762,500
Unavailable Date: Nov 19, 2022
Input Date: Nov 17, 2022
Property
Status: Sale
Property Type: Detached
Style: Bungaloft
Area: Clarington
Community: Rural Clarington
Availability Date: Flexible
Inside
Bedrooms: 3
Bathrooms: 2
Kitchens: 1
Rooms: 7
Den/Family Room: Yes
Air Conditioning: Central Air
Fireplace: No
Laundry Level: Main
Central Vacuum: N
Washrooms: 2
Building
Basement: Crawl Space
Heat Type: Forced Air
Heat Source: Propane
Exterior: Vinyl Siding
Water Supply: Well
Special Designation: Unknown
Parking
Driveway: Private
Garage Spaces: 2
Garage Type: Attached
Covered Parking Spaces: 10
Total Parking Spaces: 12
Fees
Tax Year: 2022
Tax Legal Description: Pt Lt 16 Con 3 Clarke As In N146725; Clarington
Taxes: $3,641
Land
Cross Street: Concession Rd 3/Morg
Municipality District: Clarington
Fronting On: North
Pool: None
Sewer: Septic
Lot Depth: 68 Feet
Lot Frontage: 330 Feet
Acres: .50-1.99
Additional Media
- Virtual Tour: https://www.dropbox.com/s/fp3faqt2mlhmxx2/4102%20Concession%20Rd%203%20Unbranded%20%281%29.mp4?dl=0
Rooms
Room details for 4102 Concession Road 3, Clarington
| Type | Dimensions | Description |
|---|---|---|
| Kitchen Main | 3.10 x 3.67 | Hardwood Floor, Granite Counter, Skylight |
| Living Main | 4.14 x 6.01 | Hardwood Floor, Vaulted Ceiling |
| Family Main | 2.98 x 6.41 | Tile Floor, W/O To Yard |
| Prim Bdrm Upper | 4.08 x 4.70 | Hardwood Floor, W/I Closet, 3 Pc Ensuite |
| 2nd Br Main | 2.79 x 4.10 | Hardwood Floor, Closet |
| 3rd Br Main | 2.46 x 4.10 | Hardwood Floor, Closet |
| Laundry Main | 1.52 x 2.10 | Hardwood Floor |
| XXXXXXXX | XXX XX, XXXX |
XXXX XXX XXXX |
$XXX,XXX |
| XXX XX, XXXX |
XXXXXX XXX XXXX |
$XXX,XXX | |
| XXXXXXXX | XXX XX, XXXX |
XXXXXXX XXX XXXX |
|
| XXX XX, XXXX |
XXXXXX XXX XXXX |
$XXX,XXX | |
| XXXXXXXX | XXX XX, XXXX |
XXXXXXX XXX XXXX |
|
| XXX XX, XXXX |
XXXXXX XXX XXXX |
$XXX,XXX | |
| XXXXXXXX | XXX XX, XXXX |
XXXX XXX XXXX |
$XXX,XXX |
| XXX XX, XXXX |
XXXXXX XXX XXXX |
$XXX,XXX | |
| XXXXXXXX | XXX XX, XXXX |
XXXX XXX XXXX |
$XXX,XXX |
| XXX XX, XXXX |
XXXXXX XXX XXXX |
$XXX,XXX |
| XXXXXXXX XXXX | XXX XX, XXXX | $762,500 XXX XXXX |
| XXXXXXXX XXXXXX | XXX XX, XXXX | $790,000 XXX XXXX |
| XXXXXXXX XXXXXXX | XXX XX, XXXX | XXX XXXX |
| XXXXXXXX XXXXXX | XXX XX, XXXX | $729,900 XXX XXXX |
| XXXXXXXX XXXXXXX | XXX XX, XXXX | XXX XXXX |
| XXXXXXXX XXXXXX | XXX XX, XXXX | $839,000 XXX XXXX |
| XXXXXXXX XXXX | XXX XX, XXXX | $475,000 XXX XXXX |
| XXXXXXXX XXXXXX | XXX XX, XXXX | $467,900 XXX XXXX |
| XXXXXXXX XXXX | XXX XX, XXXX | $295,000 XXX XXXX |
| XXXXXXXX XXXXXX | XXX XX, XXXX | $299,900 XXX XXXX |
Car-Dependent
- Almost all errands require a car.

Kirby Centennial Public School
Elementary: PublicOrono Public School
Elementary: PublicThe Pines Senior Public School
Elementary: PublicJohn M James School
Elementary: PublicSt. Francis of Assisi Catholic Elementary School
Elementary: CatholicNewcastle Public School
Elementary: PublicCentre for Individual Studies
Secondary: PublicClarke High School
Secondary: PublicPort Hope High School
Secondary: PublicClarington Central Secondary School
Secondary: PublicBowmanville High School
Secondary: PublicSt. Stephen Catholic Secondary School
Secondary: Catholic

