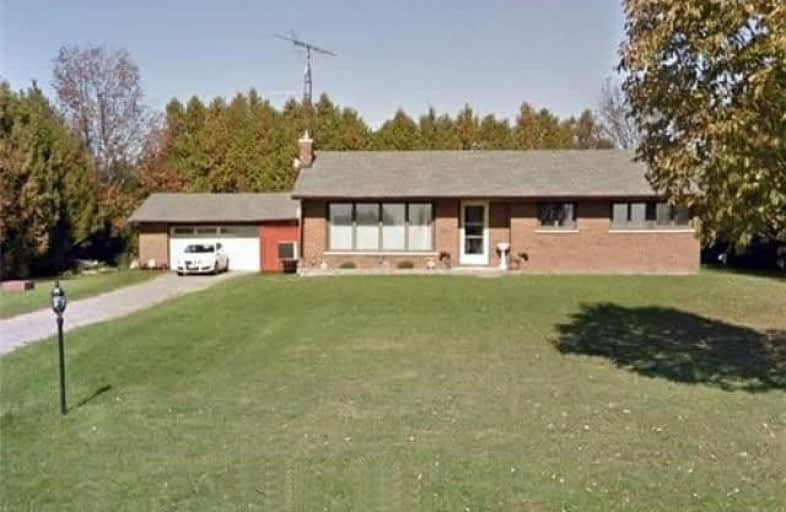Sold on Jul 19, 2018
Note: Property is not currently for sale or for rent.

-
Type: Detached
-
Style: Bungalow
-
Size: 1100 sqft
-
Lot Size: 290.4 x 150 Feet
-
Age: 31-50 years
-
Taxes: $4,398 per year
-
Days on Site: 35 Days
-
Added: Sep 07, 2019 (1 month on market)
-
Updated:
-
Last Checked: 3 months ago
-
MLS®#: E4161751
-
Listed By: Royal lepage frank real estate, brokerage
Welcome To The Country!! Well Appointed Bungalow Situated On A One-Acre Lot & Surrounded By Farmland. Privacy Galore In The Cedar Tree Lined Lot. Only 4.5 Kms East Of The 35/115 & Five Minutes To The Upcoming 407 & 35/115 Connection. Immaculately Kept & Well Taken Care Of Home That Awaits The Empty-Nester Or Young Family. Large Double Garage With 100 Amp Service. Supersized Living Room With 14 Ft.Wide Window Facing South. Enjoy Country Living!!
Extras
Newer Windows W/Hidden Screens,Roof. Includes All Appliances,Forced Air Electric Heat Pump,Hot Water Tank,Central Air,Water Purification System,Water Softener System,All Window Coverings,All Light Fixtures,Garage Door Opener.
Property Details
Facts for 4184 Concession Road 6, Clarington
Status
Days on Market: 35
Last Status: Sold
Sold Date: Jul 19, 2018
Closed Date: Sep 27, 2018
Expiry Date: Sep 14, 2018
Sold Price: $570,000
Unavailable Date: Jul 19, 2018
Input Date: Jun 14, 2018
Property
Status: Sale
Property Type: Detached
Style: Bungalow
Size (sq ft): 1100
Age: 31-50
Area: Clarington
Community: Rural Clarington
Availability Date: 30/60 Dys/Tba
Inside
Bedrooms: 3
Bathrooms: 1
Kitchens: 1
Rooms: 6
Den/Family Room: No
Air Conditioning: Central Air
Fireplace: Yes
Laundry Level: Lower
Washrooms: 1
Building
Basement: Full
Basement 2: Part Fin
Heat Type: Heat Pump
Heat Source: Electric
Exterior: Brick
UFFI: No
Water Supply Type: Drilled Well
Water Supply: Well
Special Designation: Unknown
Parking
Driveway: Private
Garage Spaces: 2
Garage Type: Detached
Covered Parking Spaces: 6
Total Parking Spaces: 8
Fees
Tax Year: 2017
Tax Legal Description: Concession 6, S Pt Lot 15
Taxes: $4,398
Highlights
Feature: Clear View
Feature: Skiing
Land
Cross Street: Conc. Rd. 6 East Of
Municipality District: Clarington
Fronting On: North
Pool: None
Sewer: Septic
Lot Depth: 150 Feet
Lot Frontage: 290.4 Feet
Acres: .50-1.99
Additional Media
- Virtual Tour: https://unbranded.youriguide.com/4184_concession_rd_6_kendal_on
Rooms
Room details for 4184 Concession Road 6, Clarington
| Type | Dimensions | Description |
|---|---|---|
| Kitchen Main | 3.02 x 3.78 | Stainless Steel Appl, Open Concept, Ceramic Floor |
| Breakfast Main | 2.50 x 3.02 | Large Window, Ceiling Fan, Ceramic Floor |
| Living Main | 4.68 x 4.89 | Picture Window, South View, Broadloom |
| Master Main | 3.35 x 3.65 | Large Window, Mirrored Closet, Broadloom |
| 2nd Br Main | 3.07 x 3.33 | Large Window, Mirrored Closet, Broadloom |
| 3rd Br Main | 2.72 x 3.02 | Window, Mirrored Closet, Broadloom |
| Rec Bsmt | 3.71 x 7.16 | Fireplace, Pot Lights, Broadloom |
| Games Bsmt | 3.71 x 5.85 | Fluorescent, Tile Ceiling, Window |
| Workshop Bsmt | 3.95 x 13.32 | Combined W/Laundry, Unfinished |
| Laundry Bsmt | 3.95 x 13.32 | Combined W/Workshop, Unfinished, Laundry Sink |
| XXXXXXXX | XXX XX, XXXX |
XXXX XXX XXXX |
$XXX,XXX |
| XXX XX, XXXX |
XXXXXX XXX XXXX |
$XXX,XXX | |
| XXXXXXXX | XXX XX, XXXX |
XXXXXXX XXX XXXX |
|
| XXX XX, XXXX |
XXXXXX XXX XXXX |
$XXX,XXX | |
| XXXXXXXX | XXX XX, XXXX |
XXXXXXX XXX XXXX |
|
| XXX XX, XXXX |
XXXXXX XXX XXXX |
$XXX,XXX |
| XXXXXXXX XXXX | XXX XX, XXXX | $570,000 XXX XXXX |
| XXXXXXXX XXXXXX | XXX XX, XXXX | $599,000 XXX XXXX |
| XXXXXXXX XXXXXXX | XXX XX, XXXX | XXX XXXX |
| XXXXXXXX XXXXXX | XXX XX, XXXX | $599,900 XXX XXXX |
| XXXXXXXX XXXXXXX | XXX XX, XXXX | XXX XXXX |
| XXXXXXXX XXXXXX | XXX XX, XXXX | $625,000 XXX XXXX |

Kirby Centennial Public School
Elementary: PublicOrono Public School
Elementary: PublicThe Pines Senior Public School
Elementary: PublicJohn M James School
Elementary: PublicSt. Francis of Assisi Catholic Elementary School
Elementary: CatholicNewcastle Public School
Elementary: PublicCentre for Individual Studies
Secondary: PublicClarke High School
Secondary: PublicHoly Trinity Catholic Secondary School
Secondary: CatholicClarington Central Secondary School
Secondary: PublicBowmanville High School
Secondary: PublicSt. Stephen Catholic Secondary School
Secondary: Catholic

