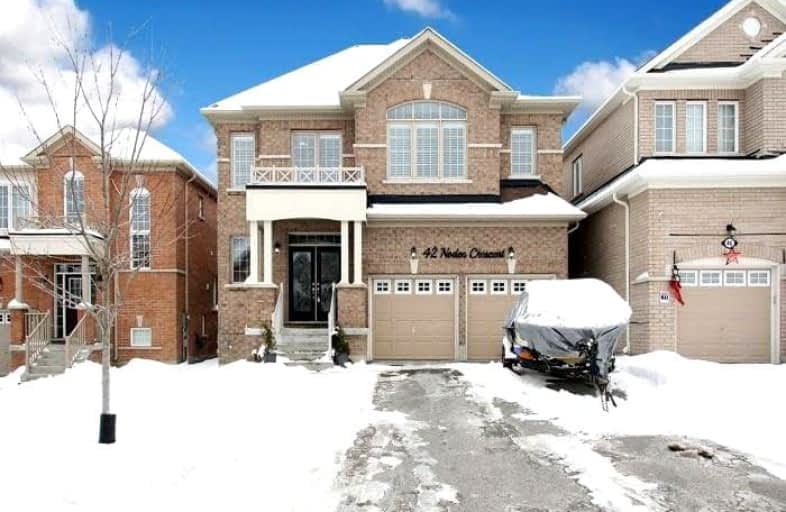Car-Dependent
- Almost all errands require a car.
5
/100
Somewhat Bikeable
- Most errands require a car.
27
/100

Orono Public School
Elementary: Public
6.57 km
The Pines Senior Public School
Elementary: Public
2.29 km
John M James School
Elementary: Public
6.01 km
St. Joseph Catholic Elementary School
Elementary: Catholic
6.45 km
St. Francis of Assisi Catholic Elementary School
Elementary: Catholic
1.28 km
Newcastle Public School
Elementary: Public
1.68 km
Centre for Individual Studies
Secondary: Public
7.43 km
Clarke High School
Secondary: Public
2.37 km
Holy Trinity Catholic Secondary School
Secondary: Catholic
14.14 km
Clarington Central Secondary School
Secondary: Public
8.90 km
Bowmanville High School
Secondary: Public
6.52 km
St. Stephen Catholic Secondary School
Secondary: Catholic
8.13 km
-
Brookhouse Park
Clarington ON 1.67km -
Spiderpark
BROOKHOUSE Dr (Edward Street), Newcastle ON 1.74km -
Barley Park
Clarington ON 1.93km
-
RBC Royal Bank
1 Wheelhouse Dr, Newcastle ON L1B 1B9 2.85km -
RBC Royal Bank
195 King St E, Bowmanville ON L1C 1P2 6.53km -
CIBC
2 King St W (at Temperance St.), Bowmanville ON L1C 1R3 7.27km





