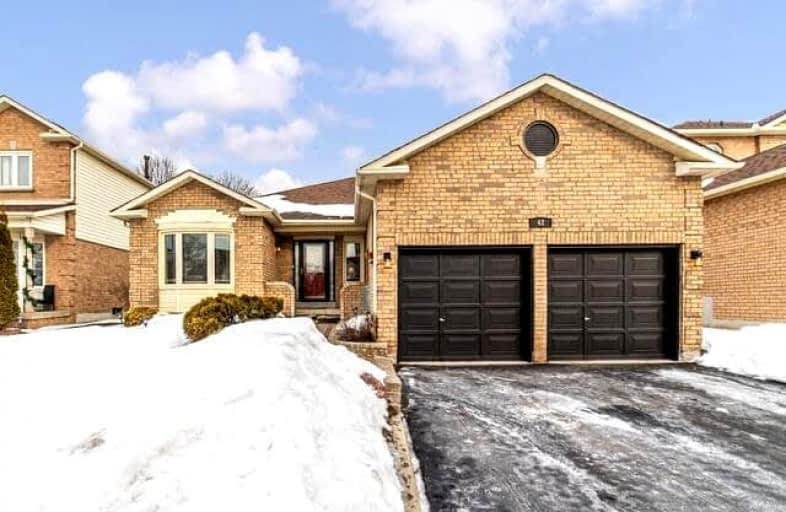Sold on Feb 22, 2022
Note: Property is not currently for sale or for rent.

-
Type: Detached
-
Style: Bungalow
-
Lot Size: 49.21 x 108.37 Feet
-
Age: No Data
-
Taxes: $4,454 per year
-
Days on Site: 5 Days
-
Added: Feb 17, 2022 (5 days on market)
-
Updated:
-
Last Checked: 3 months ago
-
MLS®#: E5504530
-
Listed By: Re/max jazz inc., brokerage
Your Search Stops Here! Stunning All Brick Bungalow On A Huge Lot In Sought After Area Of Newcastle Village! Featuring 3 Bed 2 Full Bath, Ensuite In The Primary Bed And Walk In Closet. Lots Of Natural Light! Get Cozy With Wood Burning Fireplace. Bsmt Features An Office With A Full Bath. Enjoy Walking Out To Large Deck And Fenced Private Backyard! Finish The Basement To Your Own Liking. Close To 401, Walk To Downtown, Close To All Amenities! See 3D Tour!
Extras
S/S Appliances, All New Light Fixtures, Updates- Shingles- 2004, Windows- 2000, Furnace -10 Years Ago, Ac-2000, Central Vac- As Is
Property Details
Facts for 42 Resnik Drive, Clarington
Status
Days on Market: 5
Last Status: Sold
Sold Date: Feb 22, 2022
Closed Date: Apr 29, 2022
Expiry Date: Aug 02, 2022
Sold Price: $1,100,000
Unavailable Date: Feb 22, 2022
Input Date: Feb 17, 2022
Prior LSC: Listing with no contract changes
Property
Status: Sale
Property Type: Detached
Style: Bungalow
Area: Clarington
Community: Newcastle
Availability Date: 60-90 Days
Inside
Bedrooms: 3
Bathrooms: 2
Kitchens: 1
Rooms: 9
Den/Family Room: Yes
Air Conditioning: Central Air
Fireplace: Yes
Central Vacuum: Y
Washrooms: 2
Building
Basement: Part Fin
Heat Type: Forced Air
Heat Source: Gas
Exterior: Brick
Water Supply: Municipal
Special Designation: Unknown
Parking
Driveway: Available
Garage Spaces: 2
Garage Type: Attached
Covered Parking Spaces: 2
Total Parking Spaces: 4
Fees
Tax Year: 2021
Tax Legal Description: Pcl 72-1 Sec 10M827; Lt 72 Pl 10M827 (Town Of New.
Taxes: $4,454
Land
Cross Street: Resnik/Arthur
Municipality District: Clarington
Fronting On: North
Parcel Number: 266540082
Pool: None
Sewer: Sewers
Lot Depth: 108.37 Feet
Lot Frontage: 49.21 Feet
Lot Irregularities: 49.28 Ft X 108.61 F
Additional Media
- Virtual Tour: https://my.matterport.com/show/?m=zCN7xtSFTLa
Rooms
Room details for 42 Resnik Drive, Clarington
| Type | Dimensions | Description |
|---|---|---|
| Foyer Ground | 1.33 x 4.62 | |
| Living Ground | 3.15 x 4.56 | Bay Window |
| Dining Ground | 3.15 x 3.27 | Window |
| Kitchen Ground | 3.03 x 4.83 | Overlook Patio, California Shutters |
| Family Ground | 3.33 x 4.88 | Fireplace |
| Prim Bdrm Ground | 3.65 x 4.53 | 3 Pc Ensuite, W/I Closet |
| 2nd Br Ground | 2.86 x 2.90 | Closet, Window, Broadloom |
| 3rd Br Ground | 2.93 x 3.30 | Closet, Window, Broadloom |
| Office Bsmt | 3.01 x 3.58 | Closet, 4 Pc Bath |

| XXXXXXXX | XXX XX, XXXX |
XXXX XXX XXXX |
$X,XXX,XXX |
| XXX XX, XXXX |
XXXXXX XXX XXXX |
$XXX,XXX |
| XXXXXXXX XXXX | XXX XX, XXXX | $1,100,000 XXX XXXX |
| XXXXXXXX XXXXXX | XXX XX, XXXX | $799,900 XXX XXXX |

École élémentaire publique L'Héritage
Elementary: PublicChar-Lan Intermediate School
Elementary: PublicSt Peter's School
Elementary: CatholicHoly Trinity Catholic Elementary School
Elementary: CatholicÉcole élémentaire catholique de l'Ange-Gardien
Elementary: CatholicWilliamstown Public School
Elementary: PublicÉcole secondaire publique L'Héritage
Secondary: PublicCharlottenburgh and Lancaster District High School
Secondary: PublicSt Lawrence Secondary School
Secondary: PublicÉcole secondaire catholique La Citadelle
Secondary: CatholicHoly Trinity Catholic Secondary School
Secondary: CatholicCornwall Collegiate and Vocational School
Secondary: Public
