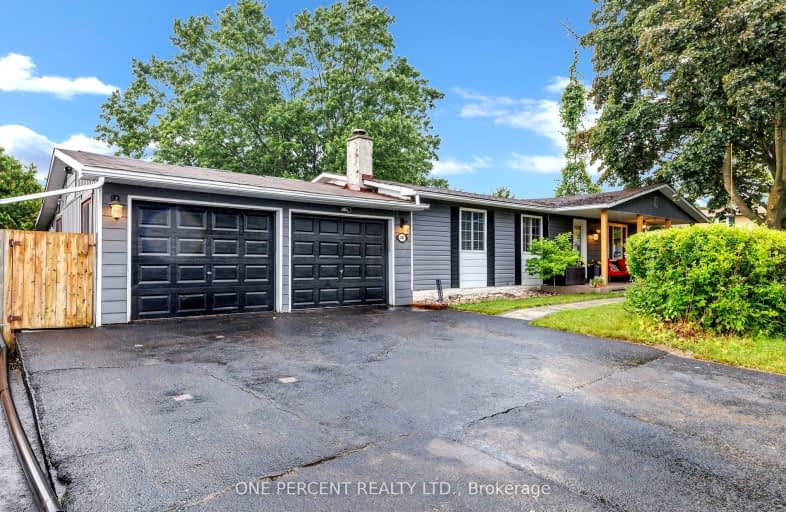Sold on Sep 09, 2016
Note: Property is not currently for sale or for rent.

-
Type: Detached
-
Style: Bungalow-Raised
-
Size: 1500 sqft
-
Lot Size: 0 x 0 Acres
-
Age: 31-50 years
-
Taxes: $2,843 per year
-
Days on Site: 17 Days
-
Added: Aug 23, 2016 (2 weeks on market)
-
Updated:
-
Last Checked: 3 months ago
-
MLS®#: E3585914
-
Listed By: Royal service real estate inc., brokerage
Country Retreat On 40 Acres With Custom Viceroy Home Situated In Wooded Hillside Setting Overlooking 2 Spring Fed Ponds & Surrounded By Rolling Hills, Meadows & Trees. This Private & Secluded Home Is Compete W/Wood Floors Throughout Main Floor, Butternut Kitchen Cabinets, 2 Wood Burning Fireplace Inserts-Wett Inspected. Japanese Soaking Tub, Dry Sauna. Bedrooms W/Balconies Overlooking Water. Low Property Taxes Due To Managed Forest Plan.
Extras
Barn 40'X60' W/One Box Stall,100 Amp, Concrete Fl & 2 Drive-Thru Doors, W/O To Stone Patio. Variety Of Trees; Hardwoods, Cedars & Pines. New Fridge & Oven, Furnace '14. Close To All Commuter Routes & Future 407 Ext.
Property Details
Facts for 4204 Concession Road 8 Road, Clarington
Status
Days on Market: 17
Last Status: Sold
Sold Date: Sep 09, 2016
Closed Date: Nov 09, 2016
Expiry Date: Dec 07, 2016
Sold Price: $760,000
Unavailable Date: Sep 09, 2016
Input Date: Aug 23, 2016
Property
Status: Sale
Property Type: Detached
Style: Bungalow-Raised
Size (sq ft): 1500
Age: 31-50
Area: Clarington
Community: Rural Clarington
Availability Date: Tba
Inside
Bedrooms: 2
Bedrooms Plus: 1
Bathrooms: 2
Kitchens: 1
Rooms: 8
Den/Family Room: Yes
Air Conditioning: None
Fireplace: Yes
Central Vacuum: Y
Washrooms: 2
Building
Basement: Fin W/O
Heat Type: Forced Air
Heat Source: Propane
Exterior: Board/Batten
Exterior: Stone
Water Supply: Well
Special Designation: Other
Other Structures: Barn
Other Structures: Workshop
Parking
Driveway: Private
Garage Type: None
Covered Parking Spaces: 10
Fees
Tax Year: 2016
Tax Legal Description: Pt Lt 13 Con 8 Clarke; Pt Lt 14 Con 8 Clarke Pt 2
Taxes: $2,843
Highlights
Feature: Lake/Pond
Feature: Wooded/Treed
Land
Cross Street: Conc Rd 8 & Carscadd
Municipality District: Clarington
Fronting On: North
Pool: None
Sewer: Septic
Acres: 25-49.99
Additional Media
- Virtual Tour: http://www.rstours.ca/21523a
Rooms
Room details for 4204 Concession Road 8 Road, Clarington
| Type | Dimensions | Description |
|---|---|---|
| Great Rm Main | 4.37 x 6.93 | Sunken Room, Stone Fireplace, Overlook Water |
| Kitchen Main | 2.89 x 3.05 | Ceramic Floor, B/I Oven, B/I Range |
| Dining Main | 3.35 x 3.58 | Wood Floor, Vaulted Ceiling |
| Bathroom Main | 2.90 x 3.35 | 5 Pc Bath, Sunken Bath, Separate Shower |
| Master Main | 3.96 x 4.11 | Wood Floor, Balcony, Overlook Water |
| 2nd Br Main | 2.74 x 4.11 | Wood Floor, Balcony, Overlook Water |
| Family Lower | 5.03 x 6.63 | Ceramic Floor, Stone Fireplace |
| 3rd Br Lower | 3.35 x 3.96 | Wood Floor |
| XXXXXXXX | XXX XX, XXXX |
XXXX XXX XXXX |
$XXX,XXX |
| XXX XX, XXXX |
XXXXXX XXX XXXX |
$XXX,XXX |
| XXXXXXXX XXXX | XXX XX, XXXX | $760,000 XXX XXXX |
| XXXXXXXX XXXXXX | XXX XX, XXXX | $749,900 XXX XXXX |

Kirby Centennial Public School
Elementary: PublicOrono Public School
Elementary: PublicThe Pines Senior Public School
Elementary: PublicHarold Longworth Public School
Elementary: PublicSt. Francis of Assisi Catholic Elementary School
Elementary: CatholicNewcastle Public School
Elementary: PublicCentre for Individual Studies
Secondary: PublicClarke High School
Secondary: PublicHoly Trinity Catholic Secondary School
Secondary: CatholicClarington Central Secondary School
Secondary: PublicBowmanville High School
Secondary: PublicSt. Stephen Catholic Secondary School
Secondary: Catholic- 2 bath
- 3 bed
- 1500 sqft

