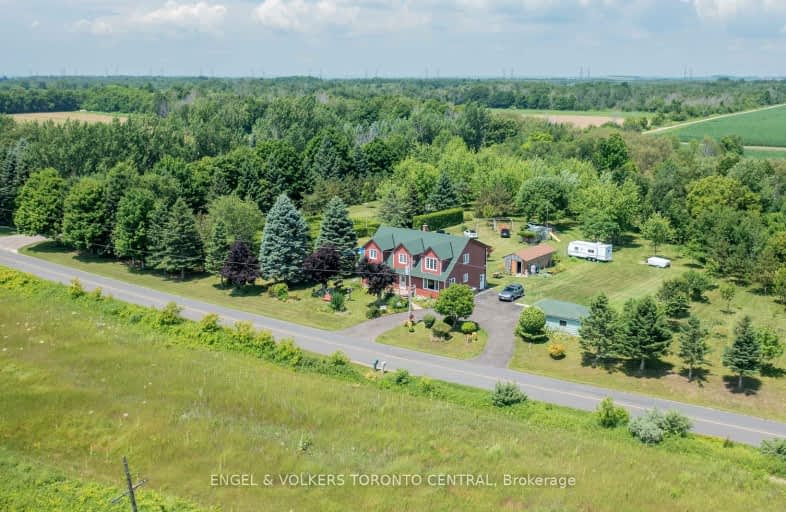Car-Dependent
- Almost all errands require a car.
0
/100
Somewhat Bikeable
- Almost all errands require a car.
7
/100

Kirby Centennial Public School
Elementary: Public
14.65 km
Orono Public School
Elementary: Public
12.05 km
The Pines Senior Public School
Elementary: Public
8.59 km
St. Joseph Catholic Elementary School
Elementary: Catholic
13.38 km
St. Francis of Assisi Catholic Elementary School
Elementary: Catholic
7.36 km
Newcastle Public School
Elementary: Public
6.04 km
Centre for Individual Studies
Secondary: Public
14.88 km
Clarke High School
Secondary: Public
8.67 km
Port Hope High School
Secondary: Public
16.99 km
Clarington Central Secondary School
Secondary: Public
16.16 km
Bowmanville High School
Secondary: Public
13.82 km
St. Stephen Catholic Secondary School
Secondary: Catholic
15.62 km
-
Windstone Ridge Dog Park
Newtonville ON 3.55km -
Spiderpark
BROOKHOUSE Dr (Edward Street), Newcastle ON 5.83km -
Brookhouse Park
Clarington ON 5.9km
-
BMO Bank of Montreal
243 King St E, Bowmanville ON L1C 3X1 13.24km -
Bitcoin Depot - Bitcoin ATM
100 Mearns Ave, Bowmanville ON L1C 5M3 13.48km -
CIBC
146 Liberty St N, Bowmanville ON L1C 2M3 13.49km


