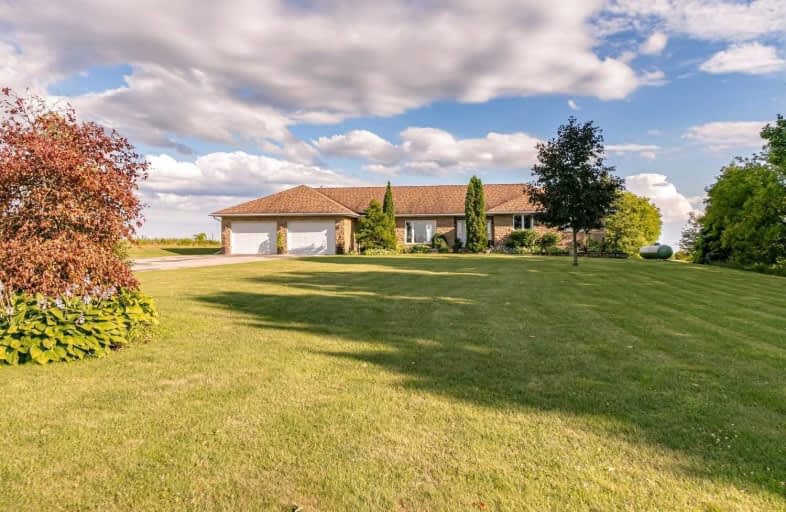Sold on Aug 12, 2020
Note: Property is not currently for sale or for rent.

-
Type: Detached
-
Style: Bungalow
-
Lot Size: 150.11 x 300.2 Feet
-
Age: No Data
-
Taxes: $7,061 per year
-
Days on Site: 13 Days
-
Added: Jul 30, 2020 (1 week on market)
-
Updated:
-
Last Checked: 3 months ago
-
MLS®#: E4851079
-
Listed By: Re/max jazz inc., brokerage
Country Living! Custom Built Stone Bungalow On Approx 1 Acre Property With Magnificent Views Of The Countryside. Landscaped Front Walkway Blends Into Environment With Natural Stones Built In. Enter Into Large Tiled Foyer. Living Rm Features Soaring Cathedral Ceiling. Huge Dining Rm Featuring W/O To Deck & Hardwood Flooring Has Tons Of Room To Entertain & Space For Large Table. Spacious & Bright Eat In Kitchen With Plenty Of Cupboard Space, Island Breakfast
Extras
Bar & Panoramic Views Of Yard. Great Sized Bdrms & Separate Office Great For Working From Home. Main Floor Laundry. Massive Garage With Interior Access Plus Garage Door To Back Of Home For Easy Access With Lawnmower. Walk Out Basement.
Property Details
Facts for 4255 Concession Road 6, Clarington
Status
Days on Market: 13
Last Status: Sold
Sold Date: Aug 12, 2020
Closed Date: Oct 28, 2020
Expiry Date: Nov 30, 2020
Sold Price: $890,000
Unavailable Date: Aug 12, 2020
Input Date: Jul 30, 2020
Prior LSC: Sold
Property
Status: Sale
Property Type: Detached
Style: Bungalow
Area: Clarington
Community: Rural Clarington
Availability Date: 60 Days
Inside
Bedrooms: 3
Bathrooms: 3
Kitchens: 1
Rooms: 8
Den/Family Room: No
Air Conditioning: Central Air
Fireplace: No
Laundry Level: Main
Central Vacuum: Y
Washrooms: 3
Building
Basement: Part Fin
Basement 2: W/O
Heat Type: Forced Air
Heat Source: Propane
Exterior: Stone
Water Supply: Well
Special Designation: Unknown
Parking
Driveway: Private
Garage Spaces: 4
Garage Type: Attached
Covered Parking Spaces: 10
Total Parking Spaces: 14
Fees
Tax Year: 2020
Tax Legal Description: Pt Lt 13 Con 5 Clarke Pt 1, 40R15826**
Taxes: $7,061
Land
Cross Street: Newtonville Rd/ Conc
Municipality District: Clarington
Fronting On: South
Pool: None
Sewer: Septic
Lot Depth: 300.2 Feet
Lot Frontage: 150.11 Feet
Acres: .50-1.99
Additional Media
- Virtual Tour: https://www.dropbox.com/s/zbeaas0mzk75miu/4255%20Concession%20Rd%206.mp4?dl=0
Rooms
Room details for 4255 Concession Road 6, Clarington
| Type | Dimensions | Description |
|---|---|---|
| Kitchen Main | 4.30 x 6.72 | Tile Floor, Eat-In Kitchen, Breakfast Bar |
| Dining Main | 4.31 x 5.48 | Hardwood Floor, Bay Window |
| Family Main | 4.64 x 5.05 | Laminate, Cathedral Ceiling |
| Office Main | 2.97 x 4.47 | Broadloom |
| Master Main | 4.30 x 5.78 | Broadloom, W/I Closet |
| 2nd Br Main | 3.08 x 3.46 | Broadloom, Double Closet |
| 3rd Br Main | 3.08 x 3.46 | Broadloom, Double Closet |
| Laundry Main | 2.58 x 2.66 |
| XXXXXXXX | XXX XX, XXXX |
XXXX XXX XXXX |
$XXX,XXX |
| XXX XX, XXXX |
XXXXXX XXX XXXX |
$XXX,XXX |
| XXXXXXXX XXXX | XXX XX, XXXX | $890,000 XXX XXXX |
| XXXXXXXX XXXXXX | XXX XX, XXXX | $899,900 XXX XXXX |

North Hope Central Public School
Elementary: PublicKirby Centennial Public School
Elementary: PublicOrono Public School
Elementary: PublicThe Pines Senior Public School
Elementary: PublicSt. Francis of Assisi Catholic Elementary School
Elementary: CatholicNewcastle Public School
Elementary: PublicCentre for Individual Studies
Secondary: PublicClarke High School
Secondary: PublicPort Hope High School
Secondary: PublicClarington Central Secondary School
Secondary: PublicBowmanville High School
Secondary: PublicSt. Stephen Catholic Secondary School
Secondary: Catholic

