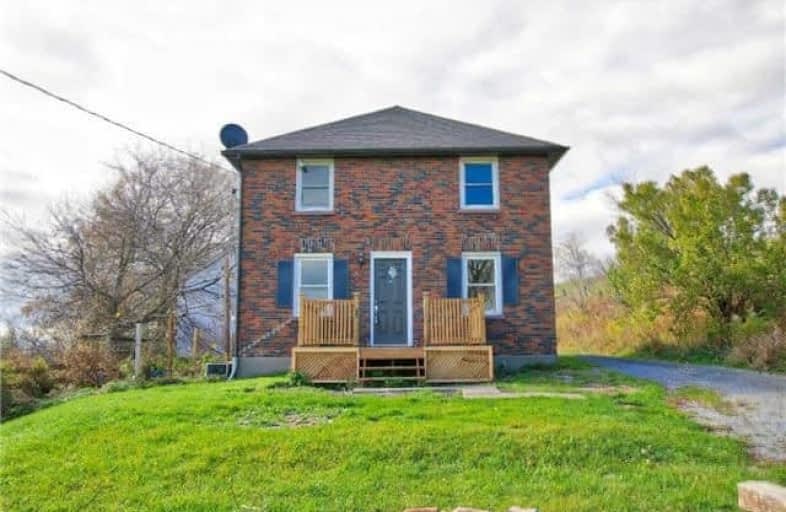Sold on Mar 10, 2018
Note: Property is not currently for sale or for rent.

-
Type: Detached
-
Style: 2-Storey
-
Lot Size: 137 x 362.71 Feet
-
Age: No Data
-
Taxes: $4,223 per year
-
Days on Site: 25 Days
-
Added: Sep 07, 2019 (3 weeks on market)
-
Updated:
-
Last Checked: 3 months ago
-
MLS®#: E4042307
-
Listed By: Re/max hallmark first group realty ltd., brokerage
Easy To Find Country Home Right Off The 35/115 And Close To The 401 And 407 Extension. This Classic Two Bedroom Home Could Easily Be Converted Back To A Three Bedroom Home. Property Is Surrounded By Farm Land. All Privacy Here. New Kitchen And Other Updates.
Extras
Includes: Fridge, Stove, Dishwasher. Roof/Facia/Sofits And Deck 2017. Water Tank Owned. Propane Tanks Are Rental At Approx. $80 A Year. Copy Of Passed Well Water Test Available. Has Water Conditioner And Water Softner.
Property Details
Facts for 4284 Walsh Road, Clarington
Status
Days on Market: 25
Last Status: Sold
Sold Date: Mar 10, 2018
Closed Date: Mar 29, 2018
Expiry Date: Apr 27, 2018
Sold Price: $408,000
Unavailable Date: Mar 10, 2018
Input Date: Feb 13, 2018
Prior LSC: Sold
Property
Status: Sale
Property Type: Detached
Style: 2-Storey
Area: Clarington
Community: Orono
Availability Date: 30 Days/Tba
Inside
Bedrooms: 2
Bathrooms: 2
Kitchens: 1
Rooms: 7
Den/Family Room: Yes
Air Conditioning: Central Air
Fireplace: Yes
Laundry Level: Main
Washrooms: 2
Building
Basement: Unfinished
Heat Type: Forced Air
Heat Source: Propane
Exterior: Brick
Water Supply: Well
Special Designation: Unknown
Other Structures: Box Stall
Parking
Driveway: Private
Garage Spaces: 2
Garage Type: Attached
Covered Parking Spaces: 6
Total Parking Spaces: 8
Fees
Tax Year: 2017
Tax Legal Description: Pt Lt 19 Con 4 Clarke Pt 1 40R17314;
Taxes: $4,223
Highlights
Feature: Fenced Yard
Land
Cross Street: Concession 4 And Wal
Municipality District: Clarington
Fronting On: West
Pool: None
Sewer: Septic
Lot Depth: 362.71 Feet
Lot Frontage: 137 Feet
Acres: .50-1.99
Additional Media
- Virtual Tour: https://youtu.be/UjUmjjldBK4
Rooms
Room details for 4284 Walsh Road, Clarington
| Type | Dimensions | Description |
|---|---|---|
| Kitchen Main | 3.32 x 5.41 | Laminate, Breakfast Area |
| Living Main | 2.92 x 3.86 | Hardwood Floor |
| Dining Main | 2.69 x 3.86 | Hardwood Floor |
| Family Main | 4.24 x 6.14 | Laminate, Fireplace |
| Laundry Main | 1.24 x 1.82 | Broadloom |
| Master 2nd | 2.69 x 3.83 | Laminate |
| 2nd Br 2nd | 3.12 x 7.28 | Laminate |

| XXXXXXXX | XXX XX, XXXX |
XXXX XXX XXXX |
$XXX,XXX |
| XXX XX, XXXX |
XXXXXX XXX XXXX |
$XXX,XXX | |
| XXXXXXXX | XXX XX, XXXX |
XXXXXXX XXX XXXX |
|
| XXX XX, XXXX |
XXXXXX XXX XXXX |
$XXX,XXX |
| XXXXXXXX XXXX | XXX XX, XXXX | $408,000 XXX XXXX |
| XXXXXXXX XXXXXX | XXX XX, XXXX | $399,900 XXX XXXX |
| XXXXXXXX XXXXXXX | XXX XX, XXXX | XXX XXXX |
| XXXXXXXX XXXXXX | XXX XX, XXXX | $475,000 XXX XXXX |

Kirby Centennial Public School
Elementary: PublicOrono Public School
Elementary: PublicThe Pines Senior Public School
Elementary: PublicJohn M James School
Elementary: PublicSt. Francis of Assisi Catholic Elementary School
Elementary: CatholicNewcastle Public School
Elementary: PublicCentre for Individual Studies
Secondary: PublicClarke High School
Secondary: PublicHoly Trinity Catholic Secondary School
Secondary: CatholicClarington Central Secondary School
Secondary: PublicBowmanville High School
Secondary: PublicSt. Stephen Catholic Secondary School
Secondary: Catholic
