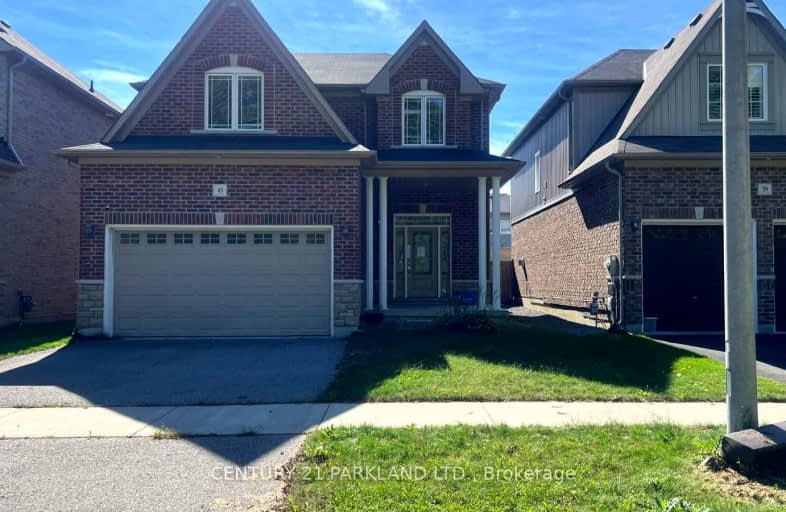Car-Dependent
- Almost all errands require a car.
11
/100
Somewhat Bikeable
- Most errands require a car.
27
/100

Courtice Intermediate School
Elementary: Public
1.14 km
Monsignor Leo Cleary Catholic Elementary School
Elementary: Catholic
0.95 km
Lydia Trull Public School
Elementary: Public
2.13 km
Dr Emily Stowe School
Elementary: Public
2.40 km
Courtice North Public School
Elementary: Public
1.28 km
Good Shepherd Catholic Elementary School
Elementary: Catholic
2.44 km
Monsignor John Pereyma Catholic Secondary School
Secondary: Catholic
7.02 km
Courtice Secondary School
Secondary: Public
1.14 km
Holy Trinity Catholic Secondary School
Secondary: Catholic
2.71 km
Clarington Central Secondary School
Secondary: Public
5.97 km
Eastdale Collegiate and Vocational Institute
Secondary: Public
4.56 km
Maxwell Heights Secondary School
Secondary: Public
6.07 km
-
Avondale Park
77 Avondale, Clarington ON 1.94km -
Cherry Blossom Parkette - Playground
Courtice ON 2.68km -
Downtown Toronto
Clarington ON 3.84km
-
Scotiabank
1500 King Saint E, Courtice ON 2.62km -
Scotiabank
1500 Hwy 2, Courtice ON L1E 2T5 2.62km -
HODL Bitcoin ATM - Smokey Land Variety
1413 Hwy 2, Courtice ON L1E 2J6 3.17km




