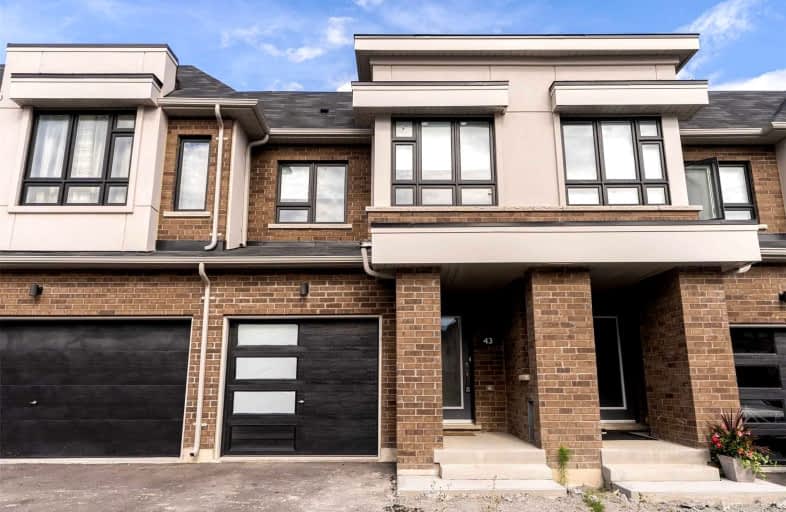Sold on Oct 31, 2022
Note: Property is not currently for sale or for rent.

-
Type: Att/Row/Twnhouse
-
Style: 2-Storey
-
Size: 1100 sqft
-
Lot Size: 17.49 x 93.18 Feet
-
Age: 0-5 years
-
Taxes: $4,769 per year
-
Days on Site: 41 Days
-
Added: Sep 20, 2022 (1 month on market)
-
Updated:
-
Last Checked: 3 months ago
-
MLS®#: E5769761
-
Listed By: Re/max rouge river realty ltd., brokerage
Find Your Paradise At The Water's Edge. The Gta's Largest Master-Planned Waterfront Community Beckons From The North Shore Of Beautiful Lake Ontario! This Cozy 2-Storey Townhome Featuring 3 Bed/ 3 Bath W/Steps To Lake Ontario! The Open Concept Layout On The Main Floor! Gleaming Hardwood Floors On Main Floor! Modern Kitchen Cabinets With Ss Appliances. Beautiful Deck Leads To The Spacious Backyard Just Enough For Our Furry Friends To Enjoy. Minutes To Hwy 401! New Trail Along The Lake!
Extras
All Elfs, 2 Year Old Home, Ss Kitchen Appliances, Clothes Washer And Clothes Dryer, Cozy Backyard And Deck, Freshly Painted...
Property Details
Facts for 43 Sailors Landing Drive, Clarington
Status
Days on Market: 41
Last Status: Sold
Sold Date: Oct 31, 2022
Closed Date: Dec 16, 2022
Expiry Date: Nov 29, 2022
Sold Price: $720,000
Unavailable Date: Oct 31, 2022
Input Date: Sep 20, 2022
Property
Status: Sale
Property Type: Att/Row/Twnhouse
Style: 2-Storey
Size (sq ft): 1100
Age: 0-5
Area: Clarington
Community: Bowmanville
Availability Date: Tba
Inside
Bedrooms: 3
Bathrooms: 3
Kitchens: 1
Rooms: 6
Den/Family Room: No
Air Conditioning: Central Air
Fireplace: No
Washrooms: 3
Building
Basement: Unfinished
Heat Type: Forced Air
Heat Source: Gas
Exterior: Brick
Water Supply: Municipal
Special Designation: Unknown
Parking
Driveway: Private
Garage Spaces: 1
Garage Type: Attached
Covered Parking Spaces: 1
Total Parking Spaces: 2
Fees
Tax Year: 2022
Tax Legal Description: Plan 40M2614 Pt Blk 1 Rp 40R31049 Part 22
Taxes: $4,769
Additional Mo Fees: 100.74
Land
Cross Street: Bennett And Port Dar
Municipality District: Clarington
Fronting On: South
Parcel of Tied Land: Y
Pool: None
Sewer: Sewers
Lot Depth: 93.18 Feet
Lot Frontage: 17.49 Feet
Rooms
Room details for 43 Sailors Landing Drive, Clarington
| Type | Dimensions | Description |
|---|---|---|
| Living Main | - | Hardwood Floor |
| Kitchen Main | - | Hardwood Floor |
| Breakfast Main | - | Hardwood Floor |
| Prim Bdrm 2nd | - | Broadloom |
| 2nd Br 2nd | - | Broadloom |
| 3rd Br 2nd | - | Broadloom |
| XXXXXXXX | XXX XX, XXXX |
XXXX XXX XXXX |
$XXX,XXX |
| XXX XX, XXXX |
XXXXXX XXX XXXX |
$XXX,XXX | |
| XXXXXXXX | XXX XX, XXXX |
XXXXXXX XXX XXXX |
|
| XXX XX, XXXX |
XXXXXX XXX XXXX |
$XXX,XXX | |
| XXXXXXXX | XXX XX, XXXX |
XXXXXX XXX XXXX |
$X,XXX |
| XXX XX, XXXX |
XXXXXX XXX XXXX |
$X,XXX |
| XXXXXXXX XXXX | XXX XX, XXXX | $720,000 XXX XXXX |
| XXXXXXXX XXXXXX | XXX XX, XXXX | $739,900 XXX XXXX |
| XXXXXXXX XXXXXXX | XXX XX, XXXX | XXX XXXX |
| XXXXXXXX XXXXXX | XXX XX, XXXX | $799,000 XXX XXXX |
| XXXXXXXX XXXXXX | XXX XX, XXXX | $2,500 XXX XXXX |
| XXXXXXXX XXXXXX | XXX XX, XXXX | $2,500 XXX XXXX |

Vincent Massey Public School
Elementary: PublicWaverley Public School
Elementary: PublicJohn M James School
Elementary: PublicSt. Joseph Catholic Elementary School
Elementary: CatholicSt. Francis of Assisi Catholic Elementary School
Elementary: CatholicDuke of Cambridge Public School
Elementary: PublicCentre for Individual Studies
Secondary: PublicClarke High School
Secondary: PublicHoly Trinity Catholic Secondary School
Secondary: CatholicClarington Central Secondary School
Secondary: PublicBowmanville High School
Secondary: PublicSt. Stephen Catholic Secondary School
Secondary: Catholic- 3 bath
- 3 bed
- 1500 sqft
833 Port Darlington Road, Clarington, Ontario • L1C 7G4 • Bowmanville



