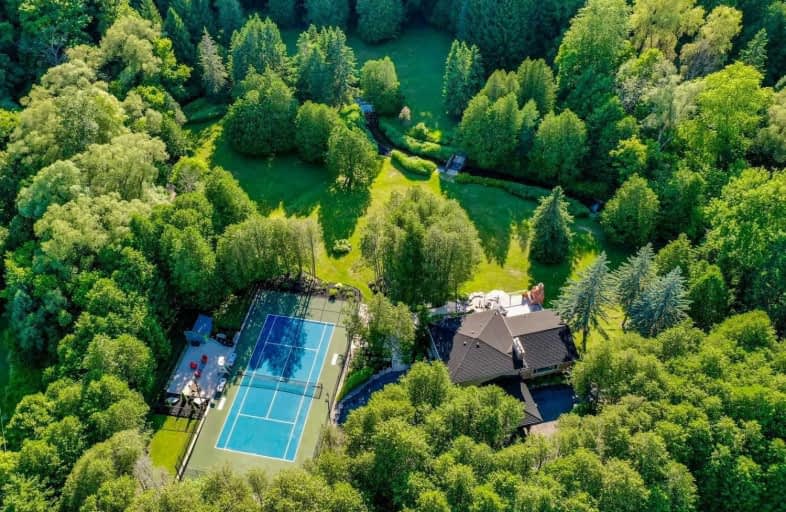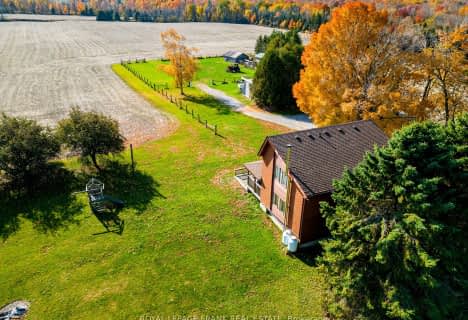Sold on Jul 16, 2020
Note: Property is not currently for sale or for rent.

-
Type: Detached
-
Style: Sidesplit 5
-
Lot Size: 331.48 x 1313.4 Feet
-
Age: No Data
-
Taxes: $7,401 per year
-
Days on Site: 20 Days
-
Added: Jun 26, 2020 (2 weeks on market)
-
Updated:
-
Last Checked: 3 months ago
-
MLS®#: E4808014
-
Listed By: Royal service real estate inc., brokerage
A Once In A Life Time Opportunity To Live On 10 Gorgeous Acres In Complete Privacy W/ Two Year Round Trout Streams, Mature Hardwood Forest, Sweeping Open Lawns & Beautiful Landscaping/Gardens. Stunning Renovated/Redesigned, Entertainment Inspired, 5 Level Side Split Bursting With Unique Architectural Features, Dream Chef Kitchen W/ Large Centre Island, Open Great Rm & Dining Area With Stone Wood Burning Stove Cathedral Ceiling & W/O To Massive Raised Deck W/
Extras
Reclaimed Brick Pizza Oven Overlooking Lawns & Stream. Spacious Master W/ 5 Pc Ensuite & W/I Closet + Two Further Well Sized Upper Bdrms. Lower Rec Rm W/ Spa Bath W/ 6 Person Steam Rm, Lit Sport/Tennis Court, Covered Porch W/ F/P. See Vt
Property Details
Facts for 4300 Squair Road, Clarington
Status
Days on Market: 20
Last Status: Sold
Sold Date: Jul 16, 2020
Closed Date: Dec 11, 2020
Expiry Date: Sep 29, 2020
Sold Price: $1,340,000
Unavailable Date: Jul 16, 2020
Input Date: Jun 26, 2020
Property
Status: Sale
Property Type: Detached
Style: Sidesplit 5
Area: Clarington
Community: Rural Clarington
Availability Date: 60-90 Tba
Inside
Bedrooms: 3
Bathrooms: 3
Kitchens: 1
Rooms: 8
Den/Family Room: Yes
Air Conditioning: Wall Unit
Fireplace: Yes
Laundry Level: Main
Central Vacuum: Y
Washrooms: 3
Utilities
Electricity: Yes
Gas: No
Cable: No
Telephone: Available
Building
Basement: Fin W/O
Heat Type: Radiant
Heat Source: Propane
Exterior: Board/Batten
Exterior: Stone
Water Supply Type: Dug Well
Water Supply: Well
Special Designation: Unknown
Other Structures: Garden Shed
Parking
Driveway: Circular
Garage Spaces: 2
Garage Type: Attached
Covered Parking Spaces: 10
Total Parking Spaces: 12
Fees
Tax Year: 2020
Tax Legal Description: Pt Lt 31 Con 4 Clarke As In N28190 Except N33878
Taxes: $7,401
Highlights
Feature: Grnbelt/Cons
Feature: Part Cleared
Feature: River/Stream
Feature: School Bus Route
Feature: Wooded/Treed
Land
Cross Street: Squair Rd North Of C
Municipality District: Clarington
Fronting On: West
Parcel Number: 266880035
Pool: None
Sewer: Septic
Lot Depth: 1313.4 Feet
Lot Frontage: 331.48 Feet
Acres: 10-24.99
Zoning: Res
Additional Media
- Virtual Tour: http://caliramedia.com/4300-squair-road-full/
Rooms
Room details for 4300 Squair Road, Clarington
| Type | Dimensions | Description |
|---|---|---|
| Kitchen Main | 5.55 x 3.55 | Quartz Counter, Centre Island, Cathedral Ceiling |
| Dining Main | 5.80 x 2.70 | W/O To Deck, Stone Floor, Cathedral Ceiling |
| Living Upper | 7.70 x 4.13 | Fireplace, Cathedral Ceiling, Open Concept |
| Family Upper | 4.05 x 4.35 | W/O To Deck, French Doors, O/Looks Backyard |
| Laundry Upper | 1.53 x 2.78 | Laundry Sink |
| Master 2nd | 6.06 x 3.85 | W/I Closet, 5 Pc Ensuite, O/Looks Backyard |
| 2nd Br 2nd | 5.42 x 3.21 | Closet |
| 3rd Br 2nd | 3.65 x 3.23 | Double Closet |
| Rec Lower | 3.56 x 4.50 | Fireplace, Open Concept |
| Games Lower | 3.27 x 3.96 | W/O To Patio, Open Concept |
| XXXXXXXX | XXX XX, XXXX |
XXXX XXX XXXX |
$X,XXX,XXX |
| XXX XX, XXXX |
XXXXXX XXX XXXX |
$X,XXX,XXX |
| XXXXXXXX XXXX | XXX XX, XXXX | $1,340,000 XXX XXXX |
| XXXXXXXX XXXXXX | XXX XX, XXXX | $1,379,990 XXX XXXX |

Kirby Centennial Public School
Elementary: PublicOrono Public School
Elementary: PublicThe Pines Senior Public School
Elementary: PublicJohn M James School
Elementary: PublicSt. Francis of Assisi Catholic Elementary School
Elementary: CatholicNewcastle Public School
Elementary: PublicCentre for Individual Studies
Secondary: PublicClarke High School
Secondary: PublicHoly Trinity Catholic Secondary School
Secondary: CatholicClarington Central Secondary School
Secondary: PublicBowmanville High School
Secondary: PublicSt. Stephen Catholic Secondary School
Secondary: Catholic- 3 bath
- 3 bed
4825 Concession 3 Road, Clarington, Ontario • L0A 1J0 • Rural Clarington



