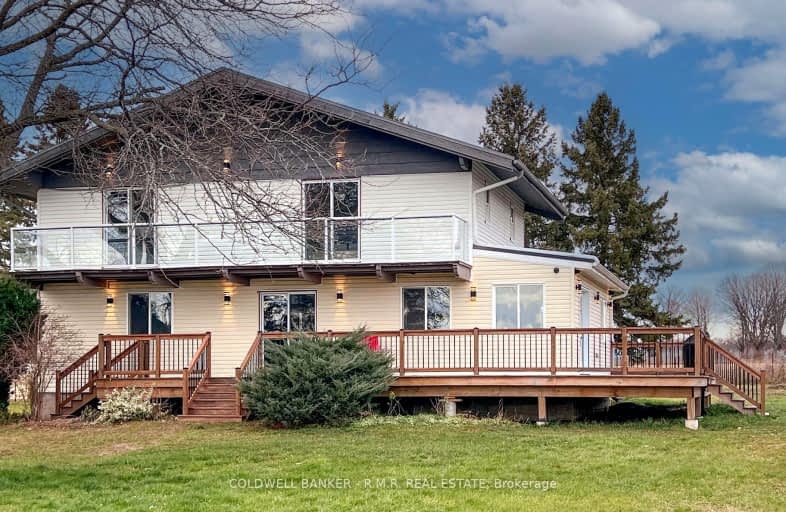
Car-Dependent
- Almost all errands require a car.
Somewhat Bikeable
- Most errands require a car.

Kirby Centennial Public School
Elementary: PublicOrono Public School
Elementary: PublicThe Pines Senior Public School
Elementary: PublicJohn M James School
Elementary: PublicSt. Francis of Assisi Catholic Elementary School
Elementary: CatholicNewcastle Public School
Elementary: PublicCentre for Individual Studies
Secondary: PublicClarke High School
Secondary: PublicHoly Trinity Catholic Secondary School
Secondary: CatholicClarington Central Secondary School
Secondary: PublicBowmanville High School
Secondary: PublicSt. Stephen Catholic Secondary School
Secondary: Catholic-
Wimot water front trail
Clarington ON 6.34km -
John M James Park
Guildwood Dr, Bowmanville ON 6.45km -
Soper Creek Park
Bowmanville ON 7.5km
-
TD Bank Financial Group
570 Longworth Ave, Bowmanville ON L1C 0H4 7.17km -
President's Choice Financial ATM
243 King St E, Bowmanville ON L1C 3X1 7.4km -
Auto Workers Community Credit Union Ltd
221 King St E, Bowmanville ON L1C 1P7 7.62km

