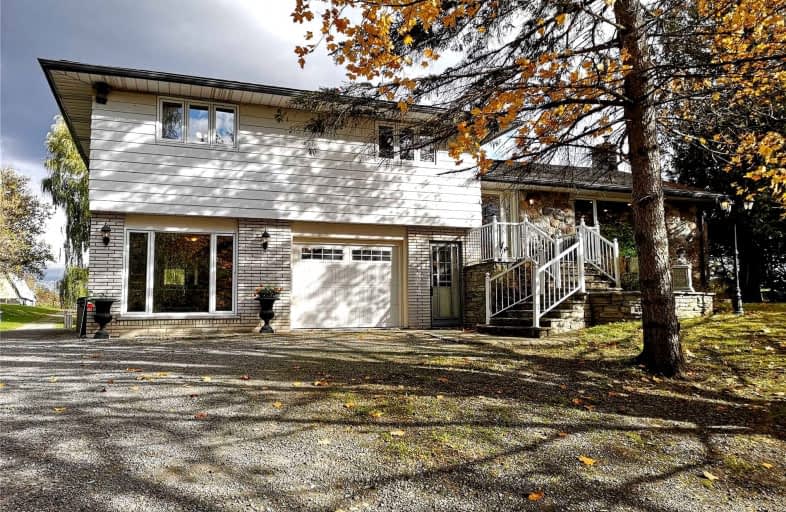Sold on Nov 22, 2021
Note: Property is not currently for sale or for rent.

-
Type: Detached
-
Style: Sidesplit 4
-
Lot Size: 334.59 x 1317 Feet
-
Age: No Data
-
Taxes: $2,442 per year
-
Days on Site: 19 Days
-
Added: Nov 03, 2021 (2 weeks on market)
-
Updated:
-
Last Checked: 3 months ago
-
MLS®#: E5421085
-
Listed By: Right at home realty inc., brokerage
Come To Experience Peace, Tranquility And Endless Opportunities. 10.13 Acres Of Scenic Country Living. Steps To Orono Crown Lands Nature Walking Trails. Wilmont Creek (W Salmon & Trout) Flows-By Front. Property Features Many Upgrades. Spacious, Move-In Ready 4-Level Side Split 4 Bdrm Home W Walkout Into A Back Yard Oasis. Rear Of The Property Offers Large (Separately El Metered) Outbuildings Surrounded By Farmland And Nature.
Extras
Includes All Home Appliances & Light Fixt., Roof 2018; Eaves 2017. Outbuildings: Bank Barn (50X30 Ft) With Water. Insulated Steel Storage Dome (50X130 Ft) W Two 16 Ft Roll-Up Doors, Internet Line & Wood-Burning Furnace (Included).
Property Details
Facts for 4347 Squair Road, Clarington
Status
Days on Market: 19
Last Status: Sold
Sold Date: Nov 22, 2021
Closed Date: Feb 18, 2022
Expiry Date: Apr 26, 2022
Sold Price: $1,575,000
Unavailable Date: Nov 22, 2021
Input Date: Nov 03, 2021
Prior LSC: Listing with no contract changes
Property
Status: Sale
Property Type: Detached
Style: Sidesplit 4
Area: Clarington
Community: Rural Clarington
Availability Date: Tbd 90/120
Inside
Bedrooms: 4
Bathrooms: 2
Kitchens: 1
Rooms: 8
Den/Family Room: No
Air Conditioning: None
Fireplace: Yes
Washrooms: 2
Utilities
Electricity: Yes
Gas: No
Cable: No
Telephone: Yes
Building
Basement: Finished
Heat Type: Forced Air
Heat Source: Propane
Exterior: Alum Siding
Exterior: Brick
UFFI: No
Water Supply Type: Dug Well
Water Supply: Well
Special Designation: Unknown
Other Structures: Barn
Other Structures: Garden Shed
Parking
Driveway: Private
Garage Spaces: 1
Garage Type: Built-In
Covered Parking Spaces: 10
Total Parking Spaces: 11
Fees
Tax Year: 2021
Tax Legal Description: Pt Lt 30 Conc 4 (Clarke) Clarington
Taxes: $2,442
Highlights
Feature: Grnbelt/Cons
Feature: Level
Feature: River/Stream
Feature: Rolling
Feature: School Bus Route
Feature: Wooded/Treed
Land
Cross Street: Conc 4 / Hwy 115
Municipality District: Clarington
Fronting On: East
Parcel Number: 266870005
Pool: None
Sewer: Septic
Lot Depth: 1317 Feet
Lot Frontage: 334.59 Feet
Lot Irregularities: 10.13 Acres (As Per M
Acres: 10-24.99
Farm: Land & Bldgs
Rural Services: Garbage Pickup
Rural Services: Internet High Spd
Rural Services: Pwr-Single Phase
Rural Services: Recycling Pckup
Rooms
Room details for 4347 Squair Road, Clarington
| Type | Dimensions | Description |
|---|---|---|
| Living Main | 5.14 x 5.86 | Hardwood Floor, Pot Lights, Combined W/Dining |
| Dining Main | 3.10 x 3.38 | Hardwood Floor, Pot Lights, W/O To Yard |
| Kitchen Main | 3.20 x 4.60 | Hardwood Floor, Stainless Steel Appl, Picture Window |
| Prim Bdrm Upper | 3.80 x 4.25 | Hardwood Floor, Double Closet, Nw View |
| 2nd Br Upper | 3.45 x 4.25 | Hardwood Floor, Double Closet, Ne View |
| 3rd Br Upper | 3.40 x 3.45 | Hardwood Floor, Double Closet, Crown Moulding |
| 4th Br Upper | 3.35 x 3.98 | Hardwood Floor, Double Closet, Crown Moulding |
| Laundry In Betwn | 3.20 x 3.87 | Tile Floor, W/O To Yard, Access To Garage |
| Den In Betwn | 3.70 x 6.10 | Combined W/Office, Hardwood Floor, Access To Garage |
| Office In Betwn | 2.18 x 2.70 | Combined W/Den, W/O To Yard, 4 Pc Bath |
| Rec Lower | 4.60 x 6.80 | Tile Floor, Wainscoting, Wood Stove |
| XXXXXXXX | XXX XX, XXXX |
XXXX XXX XXXX |
$X,XXX,XXX |
| XXX XX, XXXX |
XXXXXX XXX XXXX |
$X,XXX,XXX |
| XXXXXXXX XXXX | XXX XX, XXXX | $1,575,000 XXX XXXX |
| XXXXXXXX XXXXXX | XXX XX, XXXX | $1,799,000 XXX XXXX |

Kirby Centennial Public School
Elementary: PublicOrono Public School
Elementary: PublicThe Pines Senior Public School
Elementary: PublicJohn M James School
Elementary: PublicSt. Francis of Assisi Catholic Elementary School
Elementary: CatholicNewcastle Public School
Elementary: PublicCentre for Individual Studies
Secondary: PublicClarke High School
Secondary: PublicHoly Trinity Catholic Secondary School
Secondary: CatholicClarington Central Secondary School
Secondary: PublicBowmanville High School
Secondary: PublicSt. Stephen Catholic Secondary School
Secondary: Catholic

