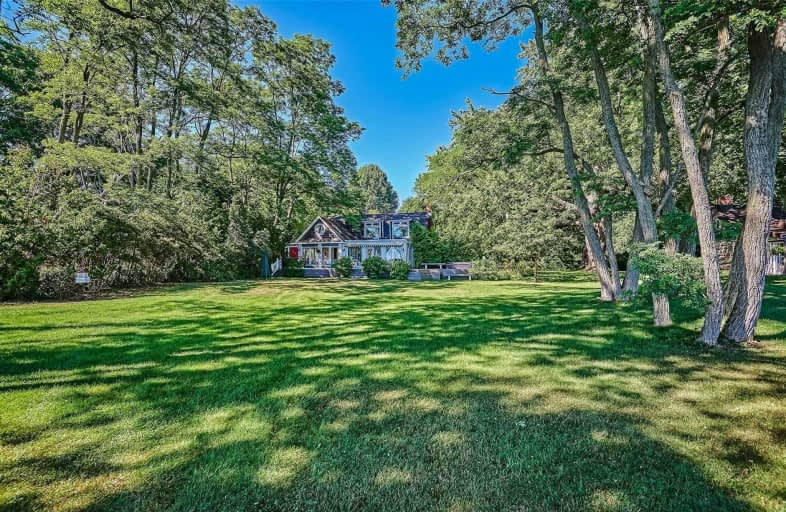Sold on Aug 26, 2020
Note: Property is not currently for sale or for rent.

-
Type: Detached
-
Style: 2-Storey
-
Lot Size: 252 x 334 Feet
-
Age: No Data
-
Taxes: $8,845 per year
-
Days on Site: 28 Days
-
Added: Jul 29, 2020 (4 weeks on market)
-
Updated:
-
Last Checked: 3 months ago
-
MLS®#: E4849755
-
Listed By: Re/max west realty inc., brokerage
2.97 Acre Waterfront Property W/Over 400 Ft Of Private Beach! 40 Mins From Toronto! 4 Bed, 2 Bath House With Insanely Gorgeous Views Of Lake Ontario From Almost Every Room. Another Completely Separate Dwelling, An Original 1827 Log Cabin With An Additional 3 Bed, 2 Bath And Full Kitchen, Can Be Used As A Guest House Or On-Site Rental. Detached Double Car Garage With Walk-Up Loft Space & A Wedding Worthy Lot That Is So Dreamy It's Hard To Believe It Exists.
Extras
Main Hse Incl: D/W, Fridge, Stove, Washer, Dryer, Garage Door Opener, Hot Tub & Equipment, Satellite Dish & Equipment, Bar Fridge, Tv & Speakers (As Is), Receiver, All Elf's. Cabin: Fridge, Stove, D/W (As Is), All Elf's.
Property Details
Facts for 4397 Lakeshore Road, Clarington
Status
Days on Market: 28
Last Status: Sold
Sold Date: Aug 26, 2020
Closed Date: Sep 30, 2020
Expiry Date: Nov 29, 2020
Sold Price: $1,721,000
Unavailable Date: Aug 26, 2020
Input Date: Jul 29, 2020
Property
Status: Sale
Property Type: Detached
Style: 2-Storey
Area: Clarington
Community: Newcastle
Availability Date: Tbd
Inside
Bedrooms: 4
Bedrooms Plus: 3
Bathrooms: 4
Kitchens: 1
Kitchens Plus: 1
Rooms: 9
Den/Family Room: Yes
Air Conditioning: None
Fireplace: Yes
Laundry Level: Main
Central Vacuum: N
Washrooms: 4
Building
Basement: Full
Basement 2: Unfinished
Heat Type: Baseboard
Heat Source: Electric
Exterior: Log
Exterior: Wood
UFFI: No
Certification Level: Text
Water Supply: Well
Physically Handicapped-Equipped: N
Special Designation: Unknown
Retirement: N
Parking
Driveway: Private
Garage Spaces: 2
Garage Type: Detached
Covered Parking Spaces: 10
Total Parking Spaces: 12
Fees
Tax Year: 2019
Tax Legal Description: Pt Lt 11 Con Broken Front Clarke As In *
Taxes: $8,845
Land
Cross Street: Newtonville / Lakesh
Municipality District: Clarington
Fronting On: South
Pool: None
Sewer: Septic
Lot Depth: 334 Feet
Lot Frontage: 252 Feet
Acres: 2-4.99
Rooms
Room details for 4397 Lakeshore Road, Clarington
| Type | Dimensions | Description |
|---|---|---|
| Living Main | 5.72 x 4.80 | Hardwood Floor, Pot Lights, Large Window |
| Dining Main | 3.98 x 6.15 | Hardwood Floor, Pot Lights, Open Concept |
| Family Main | 3.85 x 6.15 | Hardwood Floor, Skylight, W/O To Deck |
| Kitchen Main | 2.92 x 6.04 | Granite Counter, Hardwood Floor, Pot Lights |
| Sunroom Main | 4.27 x 4.88 | Stone Floor, Ceiling Fan, Overlook Water |
| Bathroom Main | 1.53 x 2.35 | Renovated, Separate Shower, Sliding Doors |
| Laundry Main | 2.52 x 2.54 | |
| Master 2nd | 4.03 x 4.40 | Hardwood Floor |
| 2nd Br 2nd | 3.30 x 3.82 | Hardwood Floor |
| 3rd Br 2nd | 2.63 x 2.71 | Hardwood Floor |
| 4th Br 2nd | 3.65 x 3.30 | Hardwood Floor |
| Bathroom 2nd | 2.05 x 2.17 | 3 Pc Bath, Soaker |
| XXXXXXXX | XXX XX, XXXX |
XXXX XXX XXXX |
$X,XXX,XXX |
| XXX XX, XXXX |
XXXXXX XXX XXXX |
$X,XXX,XXX | |
| XXXXXXXX | XXX XX, XXXX |
XXXXXXX XXX XXXX |
|
| XXX XX, XXXX |
XXXXXX XXX XXXX |
$X,XXX,XXX |
| XXXXXXXX XXXX | XXX XX, XXXX | $1,721,000 XXX XXXX |
| XXXXXXXX XXXXXX | XXX XX, XXXX | $1,750,000 XXX XXXX |
| XXXXXXXX XXXXXXX | XXX XX, XXXX | XXX XXXX |
| XXXXXXXX XXXXXX | XXX XX, XXXX | $1,750,000 XXX XXXX |

North Hope Central Public School
Elementary: PublicKirby Centennial Public School
Elementary: PublicOrono Public School
Elementary: PublicThe Pines Senior Public School
Elementary: PublicSt. Francis of Assisi Catholic Elementary School
Elementary: CatholicNewcastle Public School
Elementary: PublicCentre for Individual Studies
Secondary: PublicClarke High School
Secondary: PublicPort Hope High School
Secondary: PublicClarington Central Secondary School
Secondary: PublicBowmanville High School
Secondary: PublicSt. Stephen Catholic Secondary School
Secondary: Catholic

