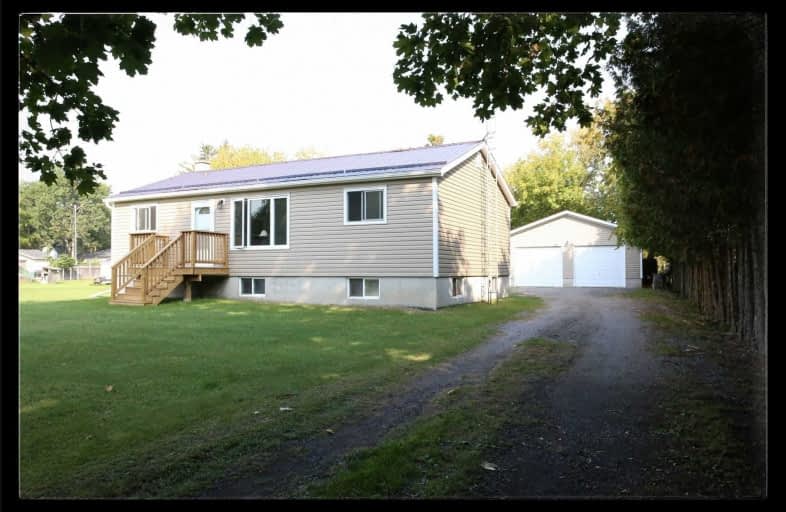Sold on Oct 09, 2020
Note: Property is not currently for sale or for rent.

-
Type: Detached
-
Style: Bungalow
-
Size: 700 sqft
-
Lot Size: 131.99 x 165 Feet
-
Age: 51-99 years
-
Taxes: $3,587 per year
-
Days on Site: 11 Days
-
Added: Sep 28, 2020 (1 week on market)
-
Updated:
-
Last Checked: 2 months ago
-
MLS®#: E4931118
-
Listed By: Royal lepage frank real estate, brokerage
The Perfect Country Home Located On A Beautiful 1/2 Acre Lot In The Village Of Kendal. This Lovely Bungalow Has Been Completely Renovated The Past Couple Of Years Including New Carpet,New Flooring,Propane Furnace,Windows,Doors,New Vinyl Siding,New Bathroom,Freshly Painted Plus The Property Has A Double Car Workshop Garage With New Doors. New Decks Front And Back. Steel Roof. Privacy Galore A Pleasure To Show!
Extras
2 New Deck,New Doors Inside & Out,Propane Furnace,New Flooring Throughout,Newer Windows,Steel Roof, 26X26 Garage & Workshop, Freshly Painted
Property Details
Facts for 44 Water Street, Clarington
Status
Days on Market: 11
Last Status: Sold
Sold Date: Oct 09, 2020
Closed Date: Nov 20, 2020
Expiry Date: Jan 30, 2021
Sold Price: $543,000
Unavailable Date: Oct 09, 2020
Input Date: Sep 28, 2020
Property
Status: Sale
Property Type: Detached
Style: Bungalow
Size (sq ft): 700
Age: 51-99
Area: Clarington
Community: Rural Clarington
Availability Date: Tba
Inside
Bedrooms: 2
Bathrooms: 1
Kitchens: 1
Rooms: 7
Den/Family Room: No
Air Conditioning: Central Air
Fireplace: No
Laundry Level: Main
Central Vacuum: N
Washrooms: 1
Utilities
Electricity: Yes
Gas: No
Cable: No
Telephone: Yes
Building
Basement: Part Fin
Heat Type: Forced Air
Heat Source: Propane
Exterior: Vinyl Siding
Elevator: N
UFFI: No
Water Supply Type: Drilled Well
Water Supply: Well
Special Designation: Unknown
Retirement: N
Parking
Driveway: Private
Garage Spaces: 2
Garage Type: Detached
Covered Parking Spaces: 10
Total Parking Spaces: 12
Fees
Tax Year: 2020
Tax Legal Description: Con.6 Pt.Lot 9,Plan Kendal Blk R Lot 8,9
Taxes: $3,587
Highlights
Feature: Level
Feature: School
Land
Cross Street: Newtonville Rd.
Municipality District: Clarington
Fronting On: North
Pool: None
Sewer: Septic
Lot Depth: 165 Feet
Lot Frontage: 131.99 Feet
Acres: < .50
Zoning: Residential
Rooms
Room details for 44 Water Street, Clarington
| Type | Dimensions | Description |
|---|---|---|
| Living Main | 4.71 x 4.82 | Broadloom |
| Kitchen Main | 3.52 x 4.04 | Hardwood Floor |
| Master Main | 3.40 x 3.83 | Broadloom |
| 2nd Br Main | 2.84 x 3.83 | Broadloom |
| 3rd Br Bsmt | 3.18 x 3.82 | |
| 4th Br Bsmt | 3.18 x 3.82 | |
| Rec Bsmt | 5.30 x 6.60 |
| XXXXXXXX | XXX XX, XXXX |
XXXX XXX XXXX |
$XXX,XXX |
| XXX XX, XXXX |
XXXXXX XXX XXXX |
$XXX,XXX |
| XXXXXXXX XXXX | XXX XX, XXXX | $543,000 XXX XXXX |
| XXXXXXXX XXXXXX | XXX XX, XXXX | $549,900 XXX XXXX |

North Hope Central Public School
Elementary: PublicKirby Centennial Public School
Elementary: PublicOrono Public School
Elementary: PublicThe Pines Senior Public School
Elementary: PublicSt. Francis of Assisi Catholic Elementary School
Elementary: CatholicNewcastle Public School
Elementary: PublicCentre for Individual Studies
Secondary: PublicClarke High School
Secondary: PublicPort Hope High School
Secondary: PublicClarington Central Secondary School
Secondary: PublicBowmanville High School
Secondary: PublicSt. Stephen Catholic Secondary School
Secondary: Catholic

