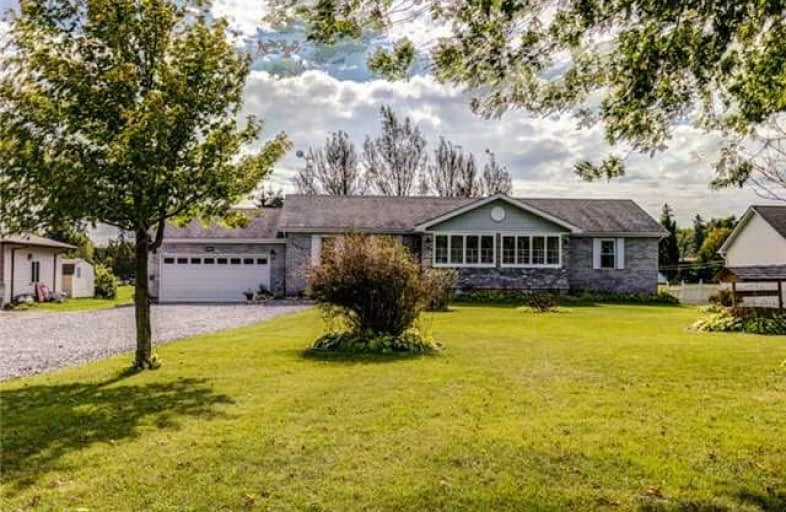Sold on Jun 05, 2018
Note: Property is not currently for sale or for rent.

-
Type: Rural Resid
-
Style: Bungalow-Raised
-
Size: 2500 sqft
-
Lot Size: 100.32 x 402.06 Feet
-
Age: 16-30 years
-
Taxes: $4,561 per year
-
Days on Site: 141 Days
-
Added: Sep 07, 2019 (4 months on market)
-
Updated:
-
Last Checked: 3 months ago
-
MLS®#: E4020470
-
Listed By: Right at home realty inc., brokerage
Pre Inspected & Warrantied! Proof There Are Absolutely No Issues W/ The Home, Giving All Buyers Confidence! Welcome To 4459 Ganaraska Rd 9! This Beautiful Property Nestled In The Quiet Community Known As Kendal Boasts A Massive 1 Acre Lot, 22 Car Parking, & All The Privacy Anyone Can Ask For! Including A B/I Drive Through Garage W/ A Wood Stove & An Industrial Hoist For Your Desired Shop! This Ranch Style Bungalow Is 3.5Km Away From Hwy 115 & Up & Coming 407.
Extras
New Paint T/O, Newly Renovated Master Ensuite, Hardwood T/O, Very Clean & Spacious! Existing Appliances Included - All "As Is" Cond. Buyer/Buyers Agent To Verify Measurements/Taxes. Some Furniture Is Included, Riding Lawnmower Negotiable.
Property Details
Facts for 4459 Ganaraska 9 Road, Clarington
Status
Days on Market: 141
Last Status: Sold
Sold Date: Jun 05, 2018
Closed Date: Sep 21, 2018
Expiry Date: Sep 11, 2018
Sold Price: $590,000
Unavailable Date: Jun 05, 2018
Input Date: Jan 14, 2018
Property
Status: Sale
Property Type: Rural Resid
Style: Bungalow-Raised
Size (sq ft): 2500
Age: 16-30
Area: Clarington
Community: Bowmanville
Availability Date: 30/60/90 Tba
Inside
Bedrooms: 3
Bedrooms Plus: 1
Bathrooms: 2
Kitchens: 1
Rooms: 8
Den/Family Room: Yes
Air Conditioning: None
Fireplace: Yes
Laundry Level: Main
Central Vacuum: Y
Washrooms: 2
Utilities
Electricity: Yes
Gas: No
Cable: No
Telephone: Yes
Building
Basement: Finished
Basement 2: Walk-Up
Heat Type: Forced Air
Heat Source: Propane
Exterior: Brick
Exterior: Vinyl Siding
Elevator: N
UFFI: No
Water Supply Type: Dug Well
Water Supply: Well
Special Designation: Unknown
Other Structures: Drive Shed
Other Structures: Workshop
Parking
Driveway: Private
Garage Spaces: 2
Garage Type: Attached
Covered Parking Spaces: 22
Total Parking Spaces: 24
Fees
Tax Year: 2017
Tax Legal Description: Ptpkitgpih50072Clarkepts10&1110R2998; S/T & T/W***
Taxes: $4,561
Highlights
Feature: Grnbelt/Cons
Feature: Public Transit
Feature: School Bus Route
Feature: Skiing
Feature: Treed
Land
Cross Street: Newtonville Rd/ Gana
Municipality District: Clarington
Fronting On: South
Parcel Number: 267270056
Pool: None
Sewer: Septic
Lot Depth: 402.06 Feet
Lot Frontage: 100.32 Feet
Acres: .50-1.99
Zoning: Rural Residentia
Waterfront: None
Additional Media
- Virtual Tour: https://vimeo.com/caliramedia/4459-ganaraska-rd
Rooms
Room details for 4459 Ganaraska 9 Road, Clarington
| Type | Dimensions | Description |
|---|---|---|
| Foyer Main | 2.20 x 3.00 | Tile Floor, Combined W/Sunroom, Closet |
| Living Main | 4.02 x 5.91 | Hardwood Floor, Walk Through |
| Dining Main | 3.08 x 4.02 | Hardwood Floor, Walk Through, O/Looks Backyard |
| Kitchen Main | 4.11 x 5.97 | Hardwood Floor, Eat-In Kitchen, W/O To Deck |
| 2nd Br Main | 2.99 x 3.75 | Laminate, Closet |
| Bathroom Main | 2.53 x 1.52 | 4 Pc Bath, Ceramic Sink, Tile Floor |
| 3rd Br Main | 3.08 x 3.38 | Laminate, Closet |
| Master Main | 4.02 x 3.69 | Hardwood Floor, 3 Pc Ensuite, His/Hers Closets |
| Bathroom Main | 2.53 x 1.52 | 3 Pc Ensuite, Tile Floor, Ceramic Sink |
| Br Bsmt | 3.96 x 3.38 | Laminate, Above Grade Window |
| Office Bsmt | 4.05 x 6.10 | Laminate, Above Grade Window |
| Living Bsmt | 7.10 x 10.67 | Laminate, Above Grade Window, Closet Organizers |
| XXXXXXXX | XXX XX, XXXX |
XXXX XXX XXXX |
$XXX,XXX |
| XXX XX, XXXX |
XXXXXX XXX XXXX |
$XXX,XXX |
| XXXXXXXX XXXX | XXX XX, XXXX | $590,000 XXX XXXX |
| XXXXXXXX XXXXXX | XXX XX, XXXX | $629,900 XXX XXXX |

Kirby Centennial Public School
Elementary: PublicOrono Public School
Elementary: PublicThe Pines Senior Public School
Elementary: PublicJohn M James School
Elementary: PublicSt. Francis of Assisi Catholic Elementary School
Elementary: CatholicNewcastle Public School
Elementary: PublicCentre for Individual Studies
Secondary: PublicClarke High School
Secondary: PublicHoly Trinity Catholic Secondary School
Secondary: CatholicClarington Central Secondary School
Secondary: PublicBowmanville High School
Secondary: PublicSt. Stephen Catholic Secondary School
Secondary: Catholic

