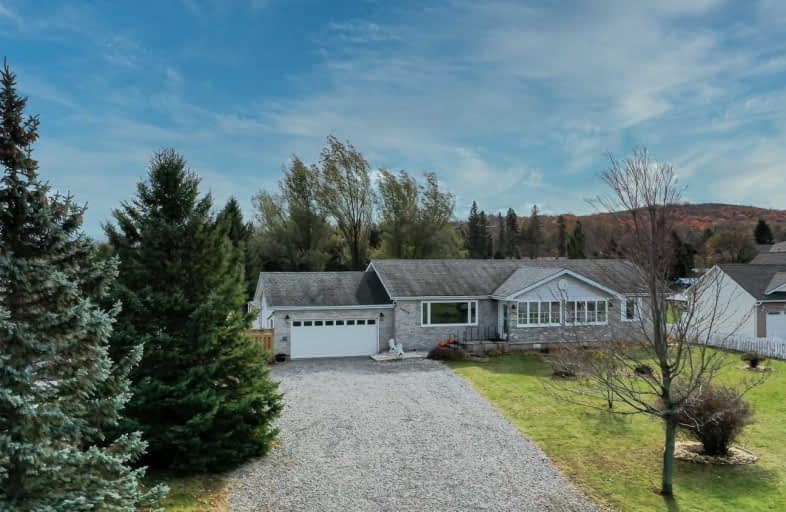Sold on Nov 11, 2020
Note: Property is not currently for sale or for rent.

-
Type: Detached
-
Style: Bungalow
-
Size: 1500 sqft
-
Lot Size: 100.32 x 402.1 Feet
-
Age: No Data
-
Taxes: $4,985 per year
-
Days on Site: 6 Days
-
Added: Nov 05, 2020 (6 days on market)
-
Updated:
-
Last Checked: 3 months ago
-
MLS®#: E4979569
-
Listed By: Re/max jazz inc., brokerage
Country Living Minutes From Brimacombe Ski Hill & Ganaraska Forest! This 3+1 Bed, 2 Bath Bungalow Is Situated On A Large 1 Acre Lot In The Family Friendly Neighbourhood Known As Kendal. The Bright & Airy Living Room Features A Massive Picture Window. Hardwood Floors & Flows Into The Dining Room. The Eat-In Kitchen Has Tons Of Cabinets & Work Space & Has Beautiful Views Of The Private Backyard Which Features A Sunroom, Large Deck, Mature Trees & A Fire Pit.
Extras
Master Has 3Pc Ensuite & Access To Sunroom. B/I Drive Through Garage W/ Wood Stove. Large Rec Room In Basement. 4 Mins Drive To Hwy 115&407. Windows & Ac (2019). Huge Driveway W/10 Car Parking. Pre-Home Inspection Available Upon Request.
Property Details
Facts for 4459 Ganaraska Road, Clarington
Status
Days on Market: 6
Last Status: Sold
Sold Date: Nov 11, 2020
Closed Date: Mar 12, 2021
Expiry Date: Apr 05, 2021
Sold Price: $867,000
Unavailable Date: Nov 11, 2020
Input Date: Nov 05, 2020
Prior LSC: Listing with no contract changes
Property
Status: Sale
Property Type: Detached
Style: Bungalow
Size (sq ft): 1500
Area: Clarington
Community: Rural Clarington
Availability Date: 90-120 Days
Inside
Bedrooms: 3
Bedrooms Plus: 1
Bathrooms: 2
Kitchens: 1
Rooms: 7
Den/Family Room: No
Air Conditioning: Central Air
Fireplace: No
Washrooms: 2
Utilities
Electricity: Yes
Gas: No
Cable: Yes
Telephone: Yes
Building
Basement: Finished
Heat Type: Forced Air
Heat Source: Propane
Exterior: Brick
Exterior: Vinyl Siding
Water Supply Type: Dug Well
Water Supply: Well
Special Designation: Unknown
Parking
Driveway: Private
Garage Spaces: 2
Garage Type: Built-In
Covered Parking Spaces: 10
Total Parking Spaces: 12
Fees
Tax Year: 2020
Tax Legal Description: Pt Pklt G Pl H50072 Clarke Pts 10&11 10R2998; S/T*
Taxes: $4,985
Highlights
Feature: Grnbelt/Cons
Feature: Place Of Worship
Feature: School
Feature: Skiing
Feature: Wooded/Treed
Land
Cross Street: Hwy 115/Regional Rd
Municipality District: Clarington
Fronting On: South
Pool: None
Sewer: Septic
Lot Depth: 402.1 Feet
Lot Frontage: 100.32 Feet
Acres: .50-1.99
Additional Media
- Virtual Tour: https://unbranded.youriguide.com/4459_ganaraska_rd_kendal_on
Rooms
Room details for 4459 Ganaraska Road, Clarington
| Type | Dimensions | Description |
|---|---|---|
| Foyer Main | 2.20 x 3.00 | Tile Floor, Closet |
| Living Main | 4.02 x 5.91 | Hardwood Floor, Large Window, Walk Through |
| Dining Main | 3.08 x 4.02 | Hardwood Floor, Walk Through, O/Looks Backyard |
| Kitchen Main | 4.11 x 5.97 | Hardwood Floor, Eat-In Kitchen, W/O To Deck |
| Master Main | 4.02 x 3.69 | Hardwood Floor, 3 Pc Ensuite, His/Hers Closets |
| 2nd Br Main | 2.99 x 3.75 | Laminate, Closet, Window |
| 3rd Br Main | 3.08 x 3.38 | Laminate, Closet, Window |
| 4th Br Bsmt | 3.96 x 3.64 | Laminate, Above Grade Window, Closet |
| Den Bsmt | 6.17 x 4.08 | Laminate, Above Grade Window |
| Living Bsmt | 9.22 x 3.97 | Laminate, Above Grade Window |
| Rec Bsmt | 9.32 x 4.10 | Laminate, Above Grade Window |
| XXXXXXXX | XXX XX, XXXX |
XXXX XXX XXXX |
$XXX,XXX |
| XXX XX, XXXX |
XXXXXX XXX XXXX |
$XXX,XXX |
| XXXXXXXX XXXX | XXX XX, XXXX | $867,000 XXX XXXX |
| XXXXXXXX XXXXXX | XXX XX, XXXX | $699,900 XXX XXXX |

North Hope Central Public School
Elementary: PublicKirby Centennial Public School
Elementary: PublicOrono Public School
Elementary: PublicThe Pines Senior Public School
Elementary: PublicSt. Francis of Assisi Catholic Elementary School
Elementary: CatholicNewcastle Public School
Elementary: PublicCentre for Individual Studies
Secondary: PublicClarke High School
Secondary: PublicPort Hope High School
Secondary: PublicClarington Central Secondary School
Secondary: PublicBowmanville High School
Secondary: PublicSt. Stephen Catholic Secondary School
Secondary: Catholic

