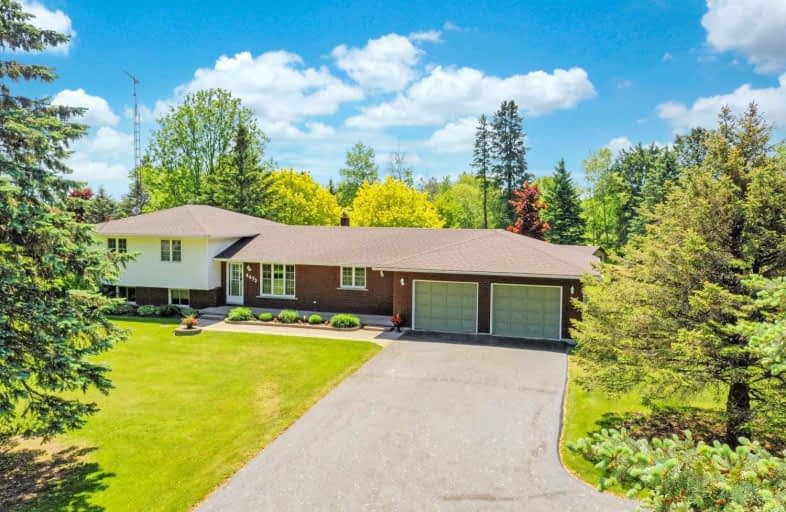Sold on Jun 14, 2021
Note: Property is not currently for sale or for rent.

-
Type: Detached
-
Style: Sidesplit 3
-
Lot Size: 150 x 311 Feet
-
Age: No Data
-
Taxes: $5,103 per year
-
Days on Site: 13 Days
-
Added: Jun 01, 2021 (1 week on market)
-
Updated:
-
Last Checked: 1 month ago
-
MLS®#: E5258764
-
Listed By: Re/max jazz inc., brokerage
Please Watch Multi Media Drone Video In Full Screen. Pristine One Owner Home On A Gorgeous Treed One Acre Lot. Approx 2000 Sq Ft Of Living Space. 3 Bed, 2 Bath, 2 W/O's, Main Floor Laundry, Basement Workshop. 2 + Car Garage With 2 Man Doors, House Entry And Remote Doors. Perfect Location Just Minutes To 407, 401, Ganaraska Forest, Rice Lake. Just Move In.
Extras
Fridge, Stove, Dishwasher, Washer, Dryer, Garage Door Remotes, Fridge&Freezer In Bsmt, Garden Shed, Roof 2019, Furnace And Heat Pump 2009. Heat And Hydro Costs $2661 For 2020, 200 Amp Service, Bell Fibre High Speed Available, Work From Home
Property Details
Facts for 4473 Ganaraska Road, Clarington
Status
Days on Market: 13
Last Status: Sold
Sold Date: Jun 14, 2021
Closed Date: Oct 14, 2021
Expiry Date: Oct 30, 2021
Sold Price: $980,000
Unavailable Date: Jun 14, 2021
Input Date: Jun 02, 2021
Prior LSC: Listing with no contract changes
Property
Status: Sale
Property Type: Detached
Style: Sidesplit 3
Area: Clarington
Community: Rural Clarington
Inside
Bedrooms: 3
Bathrooms: 2
Kitchens: 1
Rooms: 8
Den/Family Room: Yes
Air Conditioning: Central Air
Fireplace: No
Laundry Level: Main
Washrooms: 2
Building
Basement: Part Fin
Heat Type: Heat Pump
Heat Source: Other
Exterior: Brick
Water Supply: Well
Special Designation: Unknown
Parking
Driveway: Pvt Double
Garage Spaces: 2
Garage Type: Attached
Covered Parking Spaces: 10
Total Parking Spaces: 12
Fees
Tax Year: 2020
Tax Legal Description: See Mortage Comments
Taxes: $5,103
Highlights
Feature: Clear View
Feature: Level
Feature: Park
Feature: School Bus Route
Land
Cross Street: Durham Rd 18 @ Ganar
Municipality District: Clarington
Fronting On: South
Parcel Number: 267270059
Pool: None
Sewer: Septic
Lot Depth: 311 Feet
Lot Frontage: 150 Feet
Acres: .50-1.99
Additional Media
- Virtual Tour: http://caliramedia.com/4473-ganaraska-rd/
Rooms
Room details for 4473 Ganaraska Road, Clarington
| Type | Dimensions | Description |
|---|---|---|
| Kitchen Main | 3.65 x 5.18 | Access To Garage, Window |
| Laundry Main | 2.13 x 1.82 | Access To Garage |
| Powder Rm Main | 1.52 x 1.82 | 2 Pc Bath, Window |
| Living Main | 8.22 x 3.65 | Broadloom, W/O To Deck |
| Bathroom Upper | 2.43 x 3.65 | 4 Pc Bath, Window, Closet |
| Master Upper | 3.90 x 3.65 | Window, Closet, Broadloom |
| 2nd Br Upper | 2.89 x 3.35 | Window, Closet, Broadloom |
| 3rd Br Upper | 2.43 x 3.65 | Window, Closet, Broadloom |
| Dining Main | 3.96 x 4.57 | Picture Window, W/O To Porch, Laminate |
| Living Bsmt | 4.26 x 7.01 | Broadloom, Above Grade Window |
| Workshop Bsmt | 6.09 x 3.96 | Above Grade Window |
| XXXXXXXX | XXX XX, XXXX |
XXXX XXX XXXX |
$XXX,XXX |
| XXX XX, XXXX |
XXXXXX XXX XXXX |
$XXX,XXX |
| XXXXXXXX XXXX | XXX XX, XXXX | $980,000 XXX XXXX |
| XXXXXXXX XXXXXX | XXX XX, XXXX | $799,900 XXX XXXX |

North Hope Central Public School
Elementary: PublicKirby Centennial Public School
Elementary: PublicOrono Public School
Elementary: PublicThe Pines Senior Public School
Elementary: PublicSt. Francis of Assisi Catholic Elementary School
Elementary: CatholicNewcastle Public School
Elementary: PublicCentre for Individual Studies
Secondary: PublicClarke High School
Secondary: PublicPort Hope High School
Secondary: PublicClarington Central Secondary School
Secondary: PublicBowmanville High School
Secondary: PublicSt. Stephen Catholic Secondary School
Secondary: Catholic

