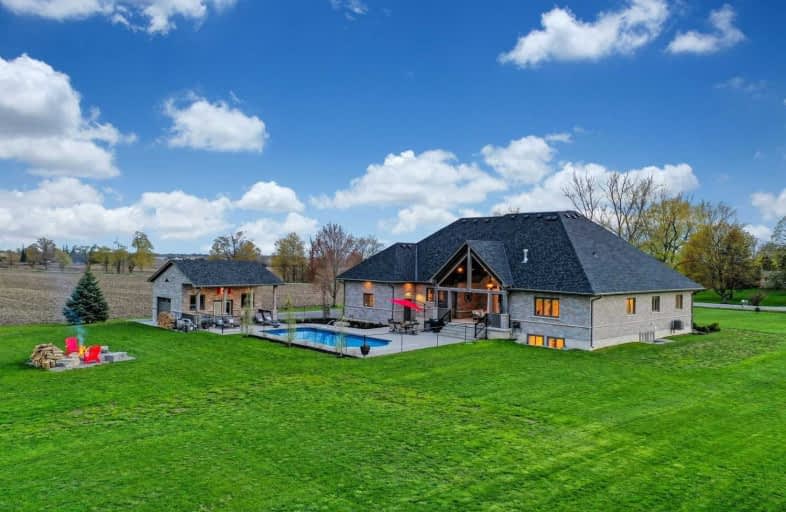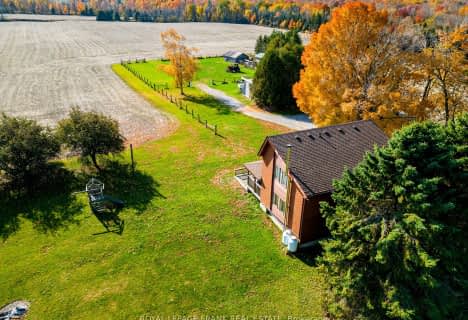Sold on May 19, 2021
Note: Property is not currently for sale or for rent.

-
Type: Detached
-
Style: Bungalow
-
Lot Size: 199.97 x 325.07 Feet
-
Age: 0-5 years
-
Taxes: $9,505 per year
-
Days on Site: 8 Days
-
Added: May 11, 2021 (1 week on market)
-
Updated:
-
Last Checked: 2 months ago
-
MLS®#: E5228929
-
Listed By: Royal service real estate inc., brokerage
A Dream Come True. Custom Built All Brick/Stone Country Bungalow Designed/Decorated To Perfection Sits On A Private 1.49 Acre Lot W/ No Neighbours On 3 Sides Backing Onto Farmland/Greenspace. Chef's Kitchen W/ Huge Centre Island, Granite Counters, Soaring Cathedral Ceiling + W/I Pantry O/L Dining Area W/ Bi-Fold 2 Wall Door Opens To Screened Covered Porch W/ Stone F/P & Outdoor Tv. Formal Living Rm W/ Waffle Ceiling & Sunset Views, Main Bdrm Retreat W/ 5
Extras
Pc Ensuite W/ Steam Shower, Large 2nd Bed (Currently Office), Open Stairs Down To Rec Rm W/ W/U Bar, 2 Lrg Bdrms W/ 4Pc Semi Ensuite, 5th Bed/Gym/Office W/ W/U To 4 Car Garage. Detached 1.5 Car Garage/Cabana, Heated Salt Water Pool. See Vt
Property Details
Facts for 4475 Pollard Road, Clarington
Status
Days on Market: 8
Last Status: Sold
Sold Date: May 19, 2021
Closed Date: Sep 16, 2021
Expiry Date: Aug 17, 2021
Sold Price: $1,951,050
Unavailable Date: May 19, 2021
Input Date: May 11, 2021
Property
Status: Sale
Property Type: Detached
Style: Bungalow
Age: 0-5
Area: Clarington
Community: Orono
Availability Date: Late Aug/Sept
Inside
Bedrooms: 2
Bedrooms Plus: 3
Bathrooms: 3
Kitchens: 1
Rooms: 7
Den/Family Room: Yes
Air Conditioning: Central Air
Fireplace: Yes
Washrooms: 3
Utilities
Electricity: Yes
Gas: No
Cable: Available
Telephone: Available
Building
Basement: Finished
Basement 2: Full
Heat Type: Forced Air
Heat Source: Propane
Exterior: Brick
Exterior: Stone
Water Supply Type: Drilled Well
Water Supply: Well
Special Designation: Unknown
Other Structures: Workshop
Parking
Driveway: Pvt Double
Garage Spaces: 6
Garage Type: Attached
Covered Parking Spaces: 10
Total Parking Spaces: 15.5
Fees
Tax Year: 2020
Tax Legal Description: Pt Lt 32 Con 4 Clarke, Part 1 Plan 40R23384;*
Taxes: $9,505
Highlights
Feature: Clear View
Feature: Grnbelt/Conserv
Feature: Level
Land
Cross Street: Pollard Rd/Concessio
Municipality District: Clarington
Fronting On: East
Pool: Inground
Sewer: Septic
Lot Depth: 325.07 Feet
Lot Frontage: 199.97 Feet
Lot Irregularities: 1.49 Acres
Acres: .50-1.99
Zoning: Res
Additional Media
- Virtual Tour: http://caliramedia.com/4475-pollard-rd/
Rooms
Room details for 4475 Pollard Road, Clarington
| Type | Dimensions | Description |
|---|---|---|
| Foyer Main | 2.47 x 6.76 | Hardwood Floor, W/O To Porch, Cathedral Ceiling |
| Living Main | 4.90 x 6.13 | O/Looks Frontyard, Hardwood Floor |
| Kitchen Main | 6.79 x 3.02 | Cathedral Ceiling, Quartz Counter, Pantry |
| Dining Main | 6.79 x 3.02 | Cathedral Ceiling, W/O To Patio, Hardwood Floor |
| Laundry Main | 3.90 x 4.23 | Ensuite Bath, W/O To Garage, B/I Shelves |
| Master Main | 4.60 x 5.82 | W/I Closet, 5 Pc Ensuite, W/O To Patio |
| 2nd Br Main | 3.47 x 3.99 | Hardwood Floor |
| Rec Lower | 6.79 x 6.31 | Wet Bar, Heated Floor, Open Concept |
| 3rd Br Lower | 5.82 x 4.66 | W/I Closet, Semi Ensuite, Above Grade Window |
| 4th Br Lower | 6.23 x 4.66 | W/I Closet, Semi Ensuite, Above Grade Window |
| 5th Br Lower | 4.63 x 4.24 | W/O To Garage, B/I Shelves |
| XXXXXXXX | XXX XX, XXXX |
XXXX XXX XXXX |
$X,XXX,XXX |
| XXX XX, XXXX |
XXXXXX XXX XXXX |
$X,XXX,XXX |
| XXXXXXXX XXXX | XXX XX, XXXX | $1,951,050 XXX XXXX |
| XXXXXXXX XXXXXX | XXX XX, XXXX | $1,499,900 XXX XXXX |

Kirby Centennial Public School
Elementary: PublicOrono Public School
Elementary: PublicThe Pines Senior Public School
Elementary: PublicJohn M James School
Elementary: PublicHarold Longworth Public School
Elementary: PublicSt. Francis of Assisi Catholic Elementary School
Elementary: CatholicCentre for Individual Studies
Secondary: PublicClarke High School
Secondary: PublicHoly Trinity Catholic Secondary School
Secondary: CatholicClarington Central Secondary School
Secondary: PublicBowmanville High School
Secondary: PublicSt. Stephen Catholic Secondary School
Secondary: Catholic- 3 bath
- 3 bed
4825 Concession 3 Road, Clarington, Ontario • L0A 1J0 • Rural Clarington



