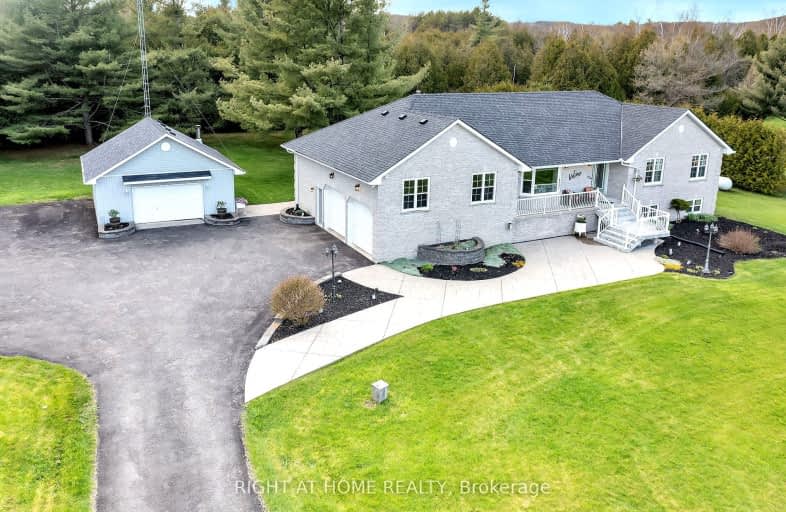Car-Dependent
- Almost all errands require a car.
0
/100
Somewhat Bikeable
- Most errands require a car.
25
/100

North Hope Central Public School
Elementary: Public
11.69 km
Kirby Centennial Public School
Elementary: Public
8.00 km
Orono Public School
Elementary: Public
7.54 km
The Pines Senior Public School
Elementary: Public
7.72 km
St. Francis of Assisi Catholic Elementary School
Elementary: Catholic
10.08 km
Newcastle Public School
Elementary: Public
9.09 km
Centre for Individual Studies
Secondary: Public
15.06 km
Clarke High School
Secondary: Public
7.71 km
Port Hope High School
Secondary: Public
17.21 km
Clarington Central Secondary School
Secondary: Public
16.86 km
Bowmanville High School
Secondary: Public
14.68 km
St. Stephen Catholic Secondary School
Secondary: Catholic
15.46 km
-
Windstone Ridge Dog Park
Newtonville ON 6.77km -
Orono Park: Address, Phone Number
Clarington ON 7.66km -
Newcastle Memorial Park
Clarington ON 8.7km
-
CIBC
72 King Ave W, Newcastle ON L1B 1H7 9km -
President's Choice Financial ATM
243 King St E, Bowmanville ON L1C 3X1 14.46km -
TD Canada Trust ATM
570 Longworth Ave, Bowmanville ON L1C 0H4 14.63km


