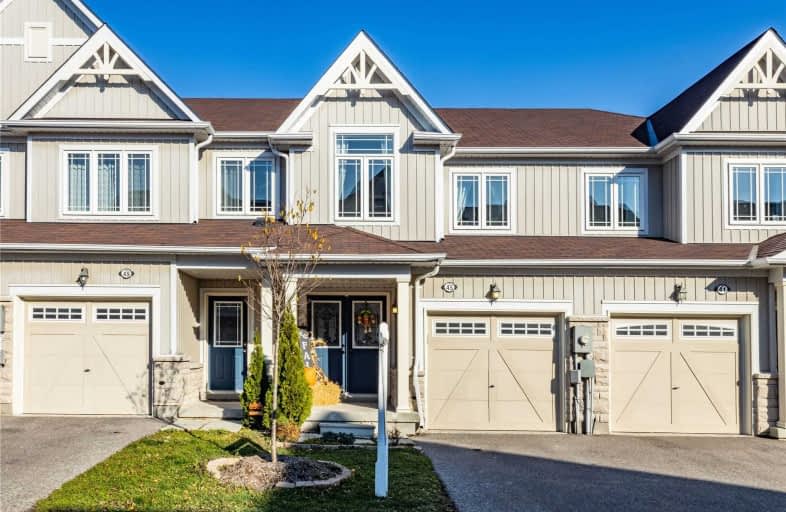Sold on Oct 30, 2020
Note: Property is not currently for sale or for rent.

-
Type: Condo Townhouse
-
Style: 2-Storey
-
Size: 1200 sqft
-
Pets: Restrict
-
Age: 6-10 years
-
Taxes: $3,123 per year
-
Maintenance Fees: 105 /mo
-
Days on Site: 1 Days
-
Added: Oct 29, 2020 (1 day on market)
-
Updated:
-
Last Checked: 3 months ago
-
MLS®#: E4971280
-
Listed By: Keller williams energy real estate, brokerage
Welcome To 45 Farmstead Dr, Located In Desirable Aspen Springs Neighborhood Of Bowmanville! Charming 3 Bedroom, 4 Bath Home Offers An Open Layout, Garage Access & A Finished Basement For Additional Living Space! The Eat In Kitchen Features Granite Counters, Tiled Backsplash & Overlooks The Living Room. A Large Master Bedroom With A 4 Piece Ensuite, & A Walk In Closet Makes For A Great Spot To Relax. Two Other Bedrooms Share A Separate 4 Piece Bath.
Extras
Included: Fridge, Stove, Dishwasher, Microwave Range Hood, Washer & Dryer, All Blinds, All Electrical Light Fixtures. Exclude: Owl Curtains In Baby Room Maintenance Fee Of $105 A Month For Garbage & Snow Removal ** Offers Welcome Anytime**
Property Details
Facts for 45 Farmstead Drive, Clarington
Status
Days on Market: 1
Last Status: Sold
Sold Date: Oct 30, 2020
Closed Date: Dec 14, 2020
Expiry Date: Dec 31, 2020
Sold Price: $595,000
Unavailable Date: Oct 30, 2020
Input Date: Oct 29, 2020
Prior LSC: Listing with no contract changes
Property
Status: Sale
Property Type: Condo Townhouse
Style: 2-Storey
Size (sq ft): 1200
Age: 6-10
Area: Clarington
Community: Bowmanville
Availability Date: Flexible
Inside
Bedrooms: 3
Bathrooms: 4
Kitchens: 1
Rooms: 7
Den/Family Room: No
Patio Terrace: None
Unit Exposure: West
Air Conditioning: Central Air
Fireplace: No
Laundry Level: Lower
Ensuite Laundry: No
Washrooms: 4
Building
Stories: 1
Basement: Finished
Heat Type: Forced Air
Heat Source: Gas
Exterior: Vinyl Siding
Special Designation: Unknown
Parking
Parking Included: No
Garage Type: Attached
Parking Designation: Owned
Parking Features: Private
Covered Parking Spaces: 1
Total Parking Spaces: 2
Garage: 1
Locker
Locker: None
Fees
Tax Year: 2020
Taxes Included: No
Building Insurance Included: No
Cable Included: No
Central A/C Included: No
Common Elements Included: Yes
Heating Included: No
Hydro Included: No
Water Included: No
Taxes: $3,123
Highlights
Amenity: Visitor Parking
Feature: Fenced Yard
Feature: Park
Feature: Public Transit
Feature: School
Land
Cross Street: Green Rd & Mcbride A
Municipality District: Clarington
Parcel Number: 272380051
Condo
Condo Registry Office: DSCC
Condo Corp#: 238
Property Management: Icc Property Management Ltd.
Rooms
Room details for 45 Farmstead Drive, Clarington
| Type | Dimensions | Description |
|---|---|---|
| Kitchen Main | 2.20 x 3.22 | Granite Counter, Tile Floor, O/Looks Living |
| Breakfast Main | 2.13 x 2.38 | Eat-In Kitchen, Tile Floor, O/Looks Backyard |
| Living Main | 2.71 x 4.89 | Laminate, O/Looks Backyard, Open Concept |
| Master 2nd | 3.47 x 4.89 | Laminate, 4 Pc Ensuite, W/I Closet |
| 2nd Br 2nd | 2.50 x 3.34 | Laminate, Closet, O/Looks Frontyard |
| 3rd Br 2nd | 2.50 x 2.86 | Laminate, Closet, O/Looks Frontyard |
| Rec Bsmt | 4.84 x 3.33 | Laminate, 4 Pc Bath, Pot Lights |
| XXXXXXXX | XXX XX, XXXX |
XXXX XXX XXXX |
$XXX,XXX |
| XXX XX, XXXX |
XXXXXX XXX XXXX |
$XXX,XXX | |
| XXXXXXXX | XXX XX, XXXX |
XXXX XXX XXXX |
$XXX,XXX |
| XXX XX, XXXX |
XXXXXX XXX XXXX |
$XXX,XXX | |
| XXXXXXXX | XXX XX, XXXX |
XXXX XXX XXXX |
$XXX,XXX |
| XXX XX, XXXX |
XXXXXX XXX XXXX |
$XXX,XXX | |
| XXXXXXXX | XXX XX, XXXX |
XXXXXXX XXX XXXX |
|
| XXX XX, XXXX |
XXXXXX XXX XXXX |
$XXX,XXX |
| XXXXXXXX XXXX | XXX XX, XXXX | $595,000 XXX XXXX |
| XXXXXXXX XXXXXX | XXX XX, XXXX | $549,900 XXX XXXX |
| XXXXXXXX XXXX | XXX XX, XXXX | $425,500 XXX XXXX |
| XXXXXXXX XXXXXX | XXX XX, XXXX | $429,900 XXX XXXX |
| XXXXXXXX XXXX | XXX XX, XXXX | $289,000 XXX XXXX |
| XXXXXXXX XXXXXX | XXX XX, XXXX | $289,900 XXX XXXX |
| XXXXXXXX XXXXXXX | XXX XX, XXXX | XXX XXXX |
| XXXXXXXX XXXXXX | XXX XX, XXXX | $294,900 XXX XXXX |

Central Public School
Elementary: PublicWaverley Public School
Elementary: PublicDr Ross Tilley Public School
Elementary: PublicSt. Elizabeth Catholic Elementary School
Elementary: CatholicHoly Family Catholic Elementary School
Elementary: CatholicCharles Bowman Public School
Elementary: PublicCentre for Individual Studies
Secondary: PublicCourtice Secondary School
Secondary: PublicHoly Trinity Catholic Secondary School
Secondary: CatholicClarington Central Secondary School
Secondary: PublicBowmanville High School
Secondary: PublicSt. Stephen Catholic Secondary School
Secondary: Catholic

