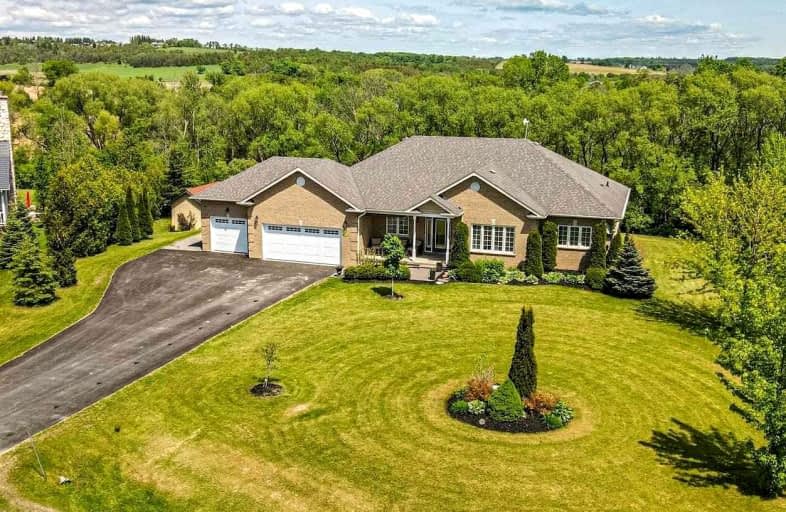Removed on Jun 09, 2022
Note: Property is not currently for sale or for rent.

-
Type: Detached
-
Style: Bungalow
-
Lot Size: 133.66 x 297.29 Feet
-
Age: 16-30 years
-
Taxes: $7,677 per year
-
Days on Site: 15 Days
-
Added: May 25, 2022 (2 weeks on market)
-
Updated:
-
Last Checked: 3 months ago
-
MLS®#: E5632687
-
Listed By: Keller williams energy real estate, brokerage
If You're Looking For An Executive Property Outside Of The Noise And Commotion Of The City, Look At This Beautiful, Renovated, Custom-Built Bungalow In Rural Clarington, In The Village Of Tyrone. Featuring 4 Grand Bedrooms, 4 Washrooms, Open Concept Floor Plan, Family Sized Eat-In Kitchen With Granite Counters And S/S Appliances, Gorgeous Great Room With Built-In Cabinetry. Primary Bedroom With Accent Wall And Custom Closet, And The Other Bedrooms Are Large And Bright. Finished Basement With Two Walkouts, A 4th Bedroom With Full Bath, Custom Wall Unit And Shelving. You Have To See This Property To Appreciate The Upgrades And The Natural Setting!
Extras
Included: All Appliances (Fridge, Range, Microwave, Dishwasher, Washer & Dryer), Above Ground Pool And Associated Pool Equipment, All Electric Light Fixtures And Window Coverings, Where Hung.
Property Details
Facts for 45 Venton Court, Clarington
Status
Days on Market: 15
Last Status: Terminated
Sold Date: Jun 18, 2025
Closed Date: Nov 30, -0001
Expiry Date: Aug 25, 2022
Unavailable Date: Jun 09, 2022
Input Date: May 25, 2022
Prior LSC: Listing with no contract changes
Property
Status: Sale
Property Type: Detached
Style: Bungalow
Age: 16-30
Area: Clarington
Community: Rural Clarington
Availability Date: Flexible
Inside
Bedrooms: 3
Bedrooms Plus: 1
Bathrooms: 4
Kitchens: 1
Rooms: 6
Den/Family Room: No
Air Conditioning: Central Air
Fireplace: Yes
Laundry Level: Main
Central Vacuum: N
Washrooms: 4
Utilities
Electricity: Yes
Gas: No
Cable: No
Telephone: Yes
Building
Basement: Fin W/O
Heat Type: Forced Air
Heat Source: Propane
Exterior: Brick
Exterior: Vinyl Siding
Elevator: N
UFFI: No
Energy Certificate: N
Green Verification Status: N
Water Supply Type: Drilled Well
Water Supply: Well
Physically Handicapped-Equipped: N
Special Designation: Unknown
Other Structures: Garden Shed
Retirement: N
Parking
Driveway: Private
Garage Spaces: 3
Garage Type: Attached
Covered Parking Spaces: 9
Total Parking Spaces: 12
Fees
Tax Year: 2021
Tax Legal Description: Lot 15, Plan 40M-2009, Municipality Of Clarington
Taxes: $7,677
Highlights
Feature: Clear View
Feature: River/Stream
Feature: Wooded/Treed
Land
Cross Street: Liberty Rd N & Conce
Municipality District: Clarington
Fronting On: East
Parcel Number: 267340165
Pool: Abv Grnd
Sewer: Septic
Lot Depth: 297.29 Feet
Lot Frontage: 133.66 Feet
Lot Irregularities: Irregular
Acres: .50-1.99
Zoning: Rh
Waterfront: None
Additional Media
- Virtual Tour: https://vimeopro.com/erniek/angelacain/video/713916768
Rooms
Room details for 45 Venton Court, Clarington
| Type | Dimensions | Description |
|---|---|---|
| Kitchen Main | 7.30 x 5.17 | Hardwood Floor, Breakfast Bar, Open Concept |
| Living Main | 4.70 x 6.14 | Hardwood Floor, Combined W/Dining, Open Concept |
| Dining Main | 7.10 x 5.17 | Hardwood Floor, W/O To Sundeck, Open Concept |
| Prim Bdrm Main | 6.14 x 3.85 | Hardwood Floor, 4 Pc Ensuite, W/I Closet |
| 2nd Br Main | 4.00 x 4.44 | Hardwood Floor, Large Closet, Large Window |
| 3rd Br Main | 3.28 x 3.65 | Hardwood Floor, Large Closet, Large Window |
| 4th Br Lower | 3.39 x 3.17 | Vinyl Floor, Pot Lights, Closet |
| Rec Lower | 10.36 x 14.87 | Vinyl Floor, Pot Lights, W/O To Yard |
| XXXXXXXX | XXX XX, XXXX |
XXXXXXX XXX XXXX |
|
| XXX XX, XXXX |
XXXXXX XXX XXXX |
$X,XXX,XXX | |
| XXXXXXXX | XXX XX, XXXX |
XXXX XXX XXXX |
$X,XXX,XXX |
| XXX XX, XXXX |
XXXXXX XXX XXXX |
$XXX,XXX | |
| XXXXXXXX | XXX XX, XXXX |
XXXXXXX XXX XXXX |
|
| XXX XX, XXXX |
XXXXXX XXX XXXX |
$X,XXX,XXX |
| XXXXXXXX XXXXXXX | XXX XX, XXXX | XXX XXXX |
| XXXXXXXX XXXXXX | XXX XX, XXXX | $1,699,900 XXX XXXX |
| XXXXXXXX XXXX | XXX XX, XXXX | $1,015,000 XXX XXXX |
| XXXXXXXX XXXXXX | XXX XX, XXXX | $999,900 XXX XXXX |
| XXXXXXXX XXXXXXX | XXX XX, XXXX | XXX XXXX |
| XXXXXXXX XXXXXX | XXX XX, XXXX | $1,100,000 XXX XXXX |

Hampton Junior Public School
Elementary: PublicEnniskillen Public School
Elementary: PublicM J Hobbs Senior Public School
Elementary: PublicSt. Elizabeth Catholic Elementary School
Elementary: CatholicHarold Longworth Public School
Elementary: PublicCharles Bowman Public School
Elementary: PublicCentre for Individual Studies
Secondary: PublicCourtice Secondary School
Secondary: PublicHoly Trinity Catholic Secondary School
Secondary: CatholicClarington Central Secondary School
Secondary: PublicBowmanville High School
Secondary: PublicSt. Stephen Catholic Secondary School
Secondary: Catholic- 2 bath
- 3 bed
2983 Concession 8 Road, Clarington, Ontario • L1C 5Z2 • Rural Clarington



