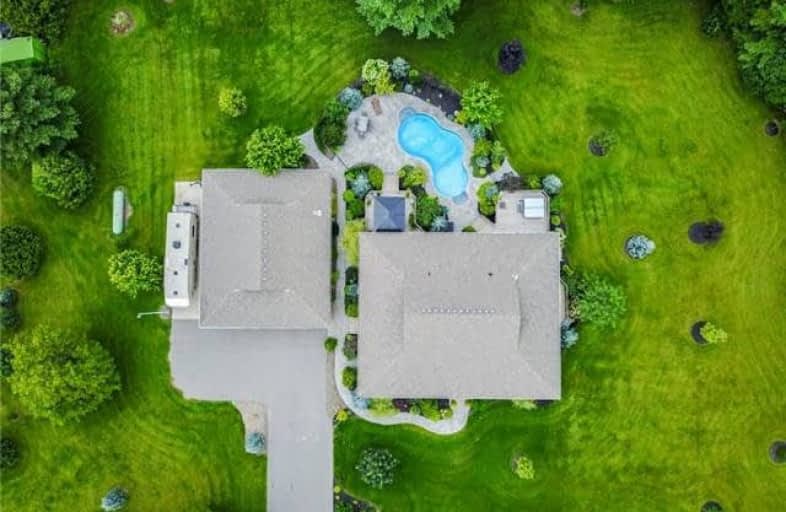Sold on Mar 20, 2018
Note: Property is not currently for sale or for rent.

-
Type: Detached
-
Style: Bungalow
-
Lot Size: 43.36 x 0 Acres
-
Age: 6-15 years
-
Taxes: $6,782 per year
-
Days on Site: 17 Days
-
Added: Sep 07, 2019 (2 weeks on market)
-
Updated:
-
Last Checked: 3 months ago
-
MLS®#: E4055426
-
Listed By: Royal service real estate inc., brokerage
See Virtual Tour! One Of A Kind Custom Bungalow Situated On A Gorgeous 43 Acres Of Mature Forest With Stream & Open Hay Field Ideal For Horses. Bright, Open Main Floor Plan W/ Entertainers Kitchen W/ Massive Center Island, Dining Area & Great Room W/ Fireplace & Custom Built/Ins. Master Retreat W/W/I Closet & 4Pc Ensuite W/ Glass Shower, Heated Porcelain Floor & W/O To Large Rear Deck & Hot Tub/Pool. 2 Further Well Sized M/F Bedrooms, M/F Office/4th Bed
Extras
Huge Finished Basement W/ New Berber Carpet, 4th Bdrm, 4Pc Bath & R/I For 2nd Kitchen. Dream 2000 Sq Ft Shop Garage W/ In Floor Heat, Heated Saltwater I/G Pool. Geo Thermal Heat/Cool. Permits And Concrete Pad Ready For 2nd Outbuilding.
Property Details
Facts for 4520 Reid Road, Clarington
Status
Days on Market: 17
Last Status: Sold
Sold Date: Mar 20, 2018
Closed Date: Jun 15, 2018
Expiry Date: Jun 02, 2018
Sold Price: $1,350,000
Unavailable Date: Mar 20, 2018
Input Date: Mar 02, 2018
Property
Status: Sale
Property Type: Detached
Style: Bungalow
Age: 6-15
Area: Clarington
Community: Rural Clarington
Availability Date: 60-90 Tba
Inside
Bedrooms: 3
Bedrooms Plus: 1
Bathrooms: 3
Kitchens: 1
Rooms: 8
Den/Family Room: No
Air Conditioning: Central Air
Fireplace: Yes
Washrooms: 3
Utilities
Electricity: Yes
Gas: No
Cable: No
Telephone: Available
Building
Basement: Finished
Basement 2: Full
Heat Type: Other
Heat Source: Grnd Srce
Exterior: Vinyl Siding
Water Supply Type: Drilled Well
Water Supply: Well
Special Designation: Unknown
Parking
Driveway: Pvt Double
Garage Spaces: 6
Garage Type: Detached
Covered Parking Spaces: 20
Total Parking Spaces: 6
Fees
Tax Year: 2017
Tax Legal Description: Pt Lt 11 Con 4 Clarke; Pt Lt 12 Con 4 Clarke **
Taxes: $6,782
Highlights
Feature: Bush
Feature: Clear View
Feature: Grnbelt/Conserv
Feature: Part Cleared
Feature: River/Stream
Feature: Wooded/Treed
Land
Cross Street: Reid Rd North Of Con
Municipality District: Clarington
Fronting On: West
Pool: Inground
Sewer: Septic
Lot Frontage: 43.36 Acres
Lot Irregularities: Irregular As Per Deed
Acres: 25-49.99
Zoning: Res
Additional Media
- Virtual Tour: http://caliramedia.com/4520-reid-road/
Rooms
Room details for 4520 Reid Road, Clarington
| Type | Dimensions | Description |
|---|---|---|
| Kitchen Main | - | Centre Island, Open Concept, Breakfast Bar |
| Great Rm Main | - | Hardwood Floor, Open Concept, Fireplace |
| Dining Main | - | Open Concept, Hardwood Floor, Pot Lights |
| Master Main | - | 4 Pc Ensuite, W/I Closet, Hardwood Floor |
| 2nd Br Main | - | Hardwood Floor, Double Closet |
| 3rd Br Main | - | Hardwood Floor, Double Closet |
| Office Main | - | Hardwood Floor |
| Laundry Main | - | Porcelain Floor, B/I Shelves |
| Games Lower | - | Broadloom, Open Concept |
| Rec Lower | - | Broadloom, Open Concept |
| 4th Br Lower | - | Broadloom |
| XXXXXXXX | XXX XX, XXXX |
XXXX XXX XXXX |
$X,XXX,XXX |
| XXX XX, XXXX |
XXXXXX XXX XXXX |
$X,XXX,XXX | |
| XXXXXXXX | XXX XX, XXXX |
XXXXXXX XXX XXXX |
|
| XXX XX, XXXX |
XXXXXX XXX XXXX |
$X,XXX,XXX |
| XXXXXXXX XXXX | XXX XX, XXXX | $1,350,000 XXX XXXX |
| XXXXXXXX XXXXXX | XXX XX, XXXX | $1,379,900 XXX XXXX |
| XXXXXXXX XXXXXXX | XXX XX, XXXX | XXX XXXX |
| XXXXXXXX XXXXXX | XXX XX, XXXX | $1,379,900 XXX XXXX |

North Hope Central Public School
Elementary: PublicKirby Centennial Public School
Elementary: PublicOrono Public School
Elementary: PublicThe Pines Senior Public School
Elementary: PublicSt. Francis of Assisi Catholic Elementary School
Elementary: CatholicNewcastle Public School
Elementary: PublicCentre for Individual Studies
Secondary: PublicClarke High School
Secondary: PublicPort Hope High School
Secondary: PublicClarington Central Secondary School
Secondary: PublicBowmanville High School
Secondary: PublicSt. Stephen Catholic Secondary School
Secondary: Catholic

