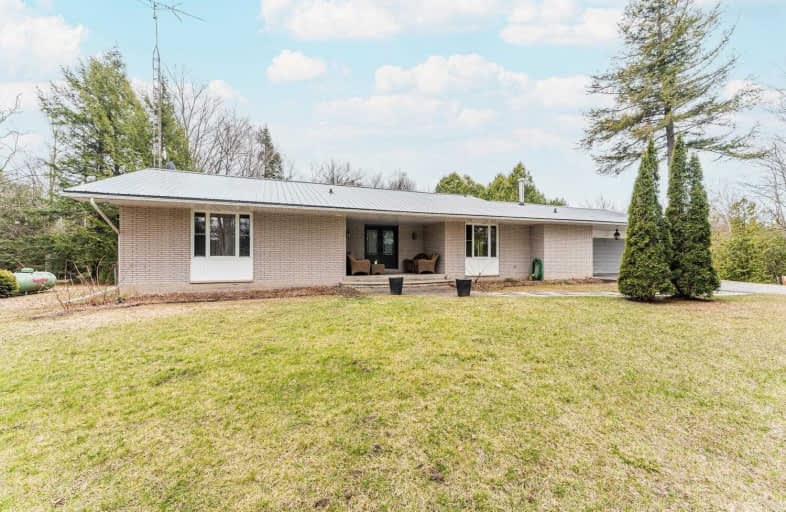Sold on Apr 19, 2021
Note: Property is not currently for sale or for rent.

-
Type: Detached
-
Style: Bungalow
-
Lot Size: 10.36 x 10.36 Acres
-
Age: 31-50 years
-
Taxes: $4,151 per year
-
Days on Site: 4 Days
-
Added: Apr 15, 2021 (4 days on market)
-
Updated:
-
Last Checked: 2 months ago
-
MLS®#: E5195502
-
Listed By: Re/max rouge river realty ltd., brokerage
Perfectly Positioned On 10.37 Acres Of Mixed Hardwood/Softwood Forest, This Sprawling 3 Bdrm Bungalow Is Sure To Impress! This Open Concept Layout Offers A Massive Bright Living Space With A Large Eat In Kitchen, Brand New Vinyl Plank Flooring, Renovated Baths And Picturesque Views From Every Angle. Head Down To The Cabin And Follow The Fish Down The Creek, Walk The Trails By Day Or Enjoy Campfires Under The Stars By Night!
Extras
Steps Away From Brimacombe Ski Hill, Treetop Trekking And The Ganaraska Trails For A Long List Of Outdoor Fun! Min To 115, 407 And 401! Please See The List Of Attachments
Property Details
Facts for 4569 Regional Road 9 Road, Clarington
Status
Days on Market: 4
Last Status: Sold
Sold Date: Apr 19, 2021
Closed Date: Jul 05, 2021
Expiry Date: Jun 16, 2021
Sold Price: $1,323,000
Unavailable Date: Apr 19, 2021
Input Date: Apr 15, 2021
Prior LSC: Listing with no contract changes
Property
Status: Sale
Property Type: Detached
Style: Bungalow
Age: 31-50
Area: Clarington
Community: Rural Clarington
Availability Date: Tbd
Inside
Bedrooms: 3
Bathrooms: 2
Kitchens: 1
Rooms: 8
Den/Family Room: No
Air Conditioning: Central Air
Fireplace: Yes
Washrooms: 2
Building
Basement: Full
Basement 2: Unfinished
Heat Type: Forced Air
Heat Source: Propane
Exterior: Brick
Water Supply: Well
Special Designation: Unknown
Parking
Driveway: Private
Garage Spaces: 2
Garage Type: Attached
Covered Parking Spaces: 10
Total Parking Spaces: 11.5
Fees
Tax Year: 2020
Tax Legal Description: Pt Lt 7 Con 6 Clarkeas In N139192, Clarington
Taxes: $4,151
Highlights
Feature: Fenced Yard
Feature: Golf
Feature: Park
Feature: River/Stream
Feature: School Bus Route
Feature: Wooded/Treed
Land
Cross Street: Newtonville Road & G
Municipality District: Clarington
Fronting On: South
Pool: None
Sewer: Septic
Lot Depth: 10.36 Acres
Lot Frontage: 10.36 Acres
Acres: 10-24.99
Additional Media
- Virtual Tour: https://homesinfocus.vids.io/videos/069ddcb51815ebc68f/4569-ganaraska-rd
Rooms
Room details for 4569 Regional Road 9 Road, Clarington
| Type | Dimensions | Description |
|---|---|---|
| Kitchen Main | 3.55 x 3.25 | Breakfast Bar, Vinyl Floor |
| Breakfast Main | 3.64 x 3.08 | Fireplace, Window, Vinyl Floor |
| Dining Main | 3.55 x 3.53 | W/O To Deck, Bay Window, Vinyl Floor |
| Living Main | 6.04 x 4.57 | Bay Window, Vinyl Floor |
| Sunroom Main | 3.70 x 2.50 | Walk-Out |
| Master Main | 4.73 x 3.65 | Vinyl Floor, Double Closet, Window |
| 2nd Br Main | 2.91 x 3.02 | Vinyl Floor, Double Closet, Window |
| 3rd Br Main | 3.62 x 2.92 | Vinyl Floor, Closet, Window |
| Foyer Main | 4.67 x 1.83 |
| XXXXXXXX | XXX XX, XXXX |
XXXX XXX XXXX |
$X,XXX,XXX |
| XXX XX, XXXX |
XXXXXX XXX XXXX |
$XXX,XXX |
| XXXXXXXX XXXX | XXX XX, XXXX | $1,323,000 XXX XXXX |
| XXXXXXXX XXXXXX | XXX XX, XXXX | $949,900 XXX XXXX |

North Hope Central Public School
Elementary: PublicDr M S Hawkins Senior School
Elementary: PublicBeatrice Strong Public School
Elementary: PublicGanaraska Trail Public School
Elementary: PublicMillbrook/South Cavan Public School
Elementary: PublicSt. Anthony Catholic Elementary School
Elementary: CatholicÉSC Monseigneur-Jamot
Secondary: CatholicClarke High School
Secondary: PublicPort Hope High School
Secondary: PublicKenner Collegiate and Vocational Institute
Secondary: PublicHoly Cross Catholic Secondary School
Secondary: CatholicCrestwood Secondary School
Secondary: Public

