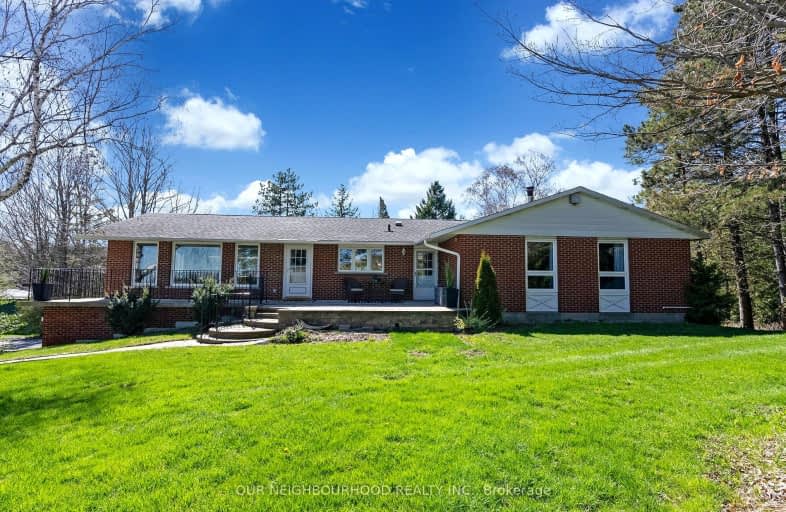Car-Dependent
- Almost all errands require a car.
0
/100
Somewhat Bikeable
- Almost all errands require a car.
3
/100

Kirby Centennial Public School
Elementary: Public
5.61 km
Orono Public School
Elementary: Public
4.21 km
The Pines Senior Public School
Elementary: Public
4.82 km
John M James School
Elementary: Public
10.58 km
St. Francis of Assisi Catholic Elementary School
Elementary: Catholic
7.86 km
Newcastle Public School
Elementary: Public
7.23 km
Centre for Individual Studies
Secondary: Public
11.81 km
Clarke High School
Secondary: Public
4.79 km
Holy Trinity Catholic Secondary School
Secondary: Catholic
18.73 km
Clarington Central Secondary School
Secondary: Public
13.64 km
Bowmanville High School
Secondary: Public
11.55 km
St. Stephen Catholic Secondary School
Secondary: Catholic
12.16 km
-
Orono Park: Address, Phone Number
Clarington ON 4.27km -
Newcastle Memorial Park
Clarington ON 6.67km -
Spiderpark
BROOKHOUSE Dr (Edward Street), Newcastle ON 6.81km
-
CIBC
72 King Ave W, Newcastle ON L1B 1H7 6.88km -
RBC Royal Bank
1 Wheelhouse Dr, Newcastle ON L1B 1B9 9.52km -
Bitcoin Depot - Bitcoin ATM
100 Mearns Ave, Bowmanville ON L1C 4V7 10.81km


