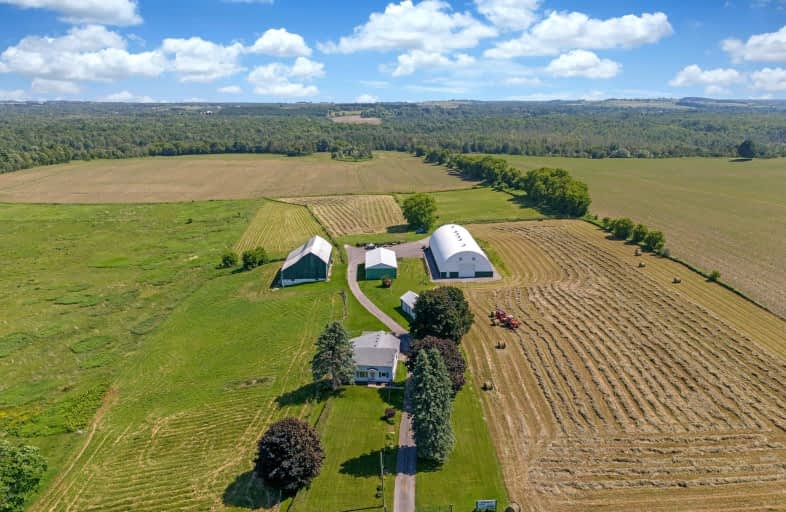Sold on Aug 08, 2024
Note: Property is not currently for sale or for rent.

-
Type: Farm
-
Style: 1 1/2 Storey
-
Lot Size: 494 x 3628 Feet
-
Age: No Data
-
Taxes: $2,538 per year
-
Days on Site: 51 Days
-
Added: Jun 18, 2024 (1 month on market)
-
Updated:
-
Last Checked: 2 months ago
-
MLS®#: E8452158
-
Listed By: Royal heritage realty ltd.
Watch Stunning Multimedia in Full Screen !!! Welcome to 'Robinson Ridge', a 42 acre family farm for the past 75 years. A fabulous hilltop country setting with gorgeous panoramic views in all directions. It is a full one kilometre to the back of the farm. About 30 acres of high yielding soil. Crops have been rotated between corn, soybeans, grain and hay. This is prime, prime farmland. Farm taxes for 2024 are $2538.00. Property is horse friendly and features an indoor riding arena (2011) with chip and dust floor. Other outbuildings are a large bank barn, a second barn with 4 stalls and hay storage area, and a detached 3-car garage. The charming 3-bedroom farmhouse has been renovated with a new kitchen, bathroom and all new windows. It is freshly painted as well and has a high and dry basement. There is also an attached one car garage and a carport. The strong well has serviced the home and barns with livestock for 75 years. Septic tank was recently pumped. Agricultural Exception (A-1) zoning may allow an additional dwelling on the property. This is an idyllic location with the privacy and serenity of country living, yet only minutes to the 401, 407, 115, and just 30 minutes to Oshawa. The Majestic Ganaraska Forest, Rice Lake, and Brimacombe Ski Hill are close by as well. Work from home with high-speed internet. Interior house photographs are virtually staged. Zoning allows for many varied property uses.
Extras
Propane Furnace 2020, Dishwasher 2024, Fridge, Stove, 30amp Generlink on hydro meter. Hot water tank 2018.
Property Details
Facts for 4591 Concession 5 Road, Clarington
Status
Days on Market: 51
Last Status: Sold
Sold Date: Aug 08, 2024
Closed Date: Sep 18, 2024
Expiry Date: Oct 31, 2024
Sold Price: $1,500,000
Unavailable Date: Aug 12, 2024
Input Date: Jun 18, 2024
Property
Status: Sale
Property Type: Farm
Style: 1 1/2 Storey
Area: Clarington
Community: Rural Clarington
Availability Date: TBA
Inside
Bedrooms: 3
Bathrooms: 1
Kitchens: 1
Rooms: 8
Den/Family Room: No
Fireplace: No
Laundry Level: Main
Washrooms: 1
Utilities
Electricity: Yes
Gas: No
Cable: No
Telephone: Yes
Building
Basement: Full
Basement 2: Unfinished
Heat Type: Forced Air
Heat Source: Propane
Exterior: Alum Siding
Water Supply Type: Dug Well
Water Supply: Well
Special Designation: Unknown
Other Structures: Barn
Other Structures: Indoor Arena
Parking
Driveway: Private
Garage Spaces: 3
Garage Type: Detached
Covered Parking Spaces: 20
Total Parking Spaces: 23
Fees
Tax Year: 2024
Tax Legal Description: PT LT 7 CON 4 CLARKE AS IN N12440 EXCEPT D529040 & PT 1, 10R3812
Taxes: $2,538
Highlights
Feature: Clear View
Feature: Grnbelt/Conserv
Feature: Level
Feature: School Bus Route
Feature: Skiing
Feature: Wooded/Treed
Land
Cross Street: Newtonville Rd/5th C
Municipality District: Clarington
Fronting On: South
Parcel Number: 266760051
Pool: None
Sewer: Septic
Lot Depth: 3628 Feet
Lot Frontage: 494 Feet
Acres: 25-49.99
Waterfront: None
Additional Media
- Virtual Tour: https://listings.caliramedia.com/videos/01902d7f-11c6-7062-9b85-544c47a92406
Rooms
Room details for 4591 Concession 5 Road, Clarington
| Type | Dimensions | Description |
|---|---|---|
| Living Main | 4.49 x 4.10 | |
| Kitchen Main | 3.44 x 4.68 | |
| Dining Main | 3.58 x 5.23 | |
| Laundry Main | 3.04 x 3.89 | |
| Br Main | 3.05 x 3.23 | |
| Office Main | 2.63 x 2.21 | |
| Prim Bdrm 2nd | 4.48 x 4.00 | |
| Br 2nd | 5.77 x 2.49 |
| XXXXXXXX | XXX XX, XXXX |
XXXXXX XXX XXXX |
$X,XXX,XXX |
| XXXXXXXX | XXX XX, XXXX |
XXXXXXX XXX XXXX |
|
| XXX XX, XXXX |
XXXXXX XXX XXXX |
$X,XXX,XXX | |
| XXXXXXXX | XXX XX, XXXX |
XXXXXXX XXX XXXX |
|
| XXX XX, XXXX |
XXXXXX XXX XXXX |
$X,XXX,XXX | |
| XXXXXXXX | XXX XX, XXXX |
XXXXXXX XXX XXXX |
|
| XXX XX, XXXX |
XXXXXX XXX XXXX |
$X,XXX,XXX | |
| XXXXXXXX | XXX XX, XXXX |
XXXXXXX XXX XXXX |
|
| XXX XX, XXXX |
XXXXXX XXX XXXX |
$X,XXX,XXX |
| XXXXXXXX XXXXXX | XXX XX, XXXX | $1,599,900 XXX XXXX |
| XXXXXXXX XXXXXXX | XXX XX, XXXX | XXX XXXX |
| XXXXXXXX XXXXXX | XXX XX, XXXX | $1,550,000 XXX XXXX |
| XXXXXXXX XXXXXXX | XXX XX, XXXX | XXX XXXX |
| XXXXXXXX XXXXXX | XXX XX, XXXX | $1,699,999 XXX XXXX |
| XXXXXXXX XXXXXXX | XXX XX, XXXX | XXX XXXX |
| XXXXXXXX XXXXXX | XXX XX, XXXX | $1,699,900 XXX XXXX |
| XXXXXXXX XXXXXXX | XXX XX, XXXX | XXX XXXX |
| XXXXXXXX XXXXXX | XXX XX, XXXX | $1,799,900 XXX XXXX |
Car-Dependent
- Almost all errands require a car.

École élémentaire publique L'Héritage
Elementary: PublicChar-Lan Intermediate School
Elementary: PublicSt Peter's School
Elementary: CatholicHoly Trinity Catholic Elementary School
Elementary: CatholicÉcole élémentaire catholique de l'Ange-Gardien
Elementary: CatholicWilliamstown Public School
Elementary: PublicÉcole secondaire publique L'Héritage
Secondary: PublicCharlottenburgh and Lancaster District High School
Secondary: PublicSt Lawrence Secondary School
Secondary: PublicÉcole secondaire catholique La Citadelle
Secondary: CatholicHoly Trinity Catholic Secondary School
Secondary: CatholicCornwall Collegiate and Vocational School
Secondary: Public

