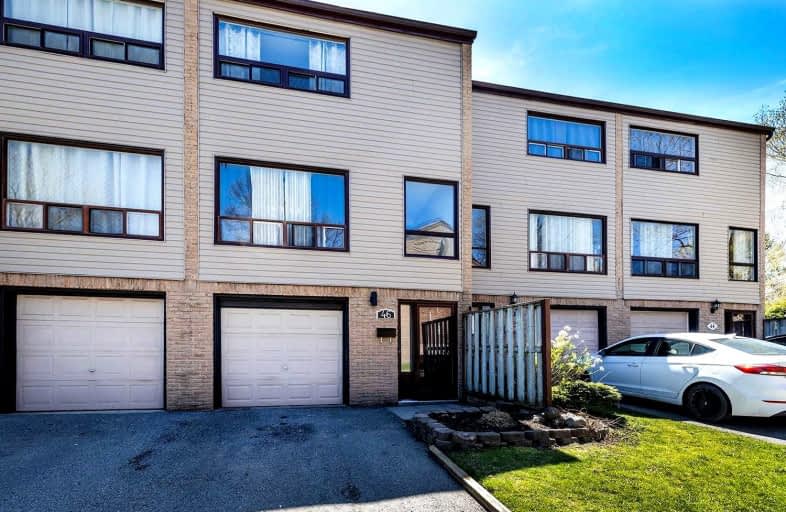Sold on May 26, 2022
Note: Property is not currently for sale or for rent.

-
Type: Condo Townhouse
-
Style: 3-Storey
-
Size: 1000 sqft
-
Pets: Restrict
-
Age: No Data
-
Taxes: $2,050 per year
-
Maintenance Fees: 375.98 /mo
-
Days on Site: 16 Days
-
Added: May 10, 2022 (2 weeks on market)
-
Updated:
-
Last Checked: 3 months ago
-
MLS®#: E5610653
-
Listed By: Comflex realty inc., brokerage
3Br Condo Town With Finished W/O Lower Level & Gas Furnace. Quality Laminate Flooring On The Main Floor And Lower Levels, Trim, Kitchen Counter Top, Bedroom Carpets, Updated Main Bathroom. Stainless Steel Kitchen Appliances. Air Conditioning(21) And Private Backyard With Deck. Close To Shopping And Only A Few Minutes To The 401.
Extras
Includes; Fridge, Stove, Dishwasher, Washer, Dryer, Light Fixtures.
Property Details
Facts for 46 Parklane Circle, Clarington
Status
Days on Market: 16
Last Status: Sold
Sold Date: May 26, 2022
Closed Date: Aug 17, 2022
Expiry Date: Jul 15, 2022
Sold Price: $615,000
Unavailable Date: May 26, 2022
Input Date: May 10, 2022
Property
Status: Sale
Property Type: Condo Townhouse
Style: 3-Storey
Size (sq ft): 1000
Area: Clarington
Community: Bowmanville
Availability Date: 90
Inside
Bedrooms: 3
Bathrooms: 1
Kitchens: 1
Rooms: 6
Den/Family Room: No
Patio Terrace: None
Unit Exposure: North
Air Conditioning: Central Air
Fireplace: No
Laundry Level: Lower
Ensuite Laundry: Yes
Washrooms: 1
Building
Stories: 1
Basement: Fin W/O
Basement 2: Full
Heat Type: Forced Air
Heat Source: Gas
Exterior: Alum Siding
Exterior: Brick
Special Designation: Unknown
Retirement: N
Parking
Parking Included: Yes
Garage Type: Built-In
Parking Designation: Exclusive
Parking Features: Private
Covered Parking Spaces: 1
Total Parking Spaces: 2
Garage: 1
Locker
Locker: None
Fees
Tax Year: 2021
Taxes Included: No
Building Insurance Included: Yes
Cable Included: No
Central A/C Included: No
Common Elements Included: Yes
Heating Included: No
Hydro Included: No
Water Included: Yes
Taxes: $2,050
Highlights
Amenity: Bbqs Allowed
Amenity: Visitor Parking
Feature: Fenced Yard
Feature: Level
Feature: Park
Feature: Public Transit
Feature: School
Feature: School Bus Route
Land
Cross Street: Lawrence & Spry
Municipality District: Clarington
Zoning: Res
Condo
Condo Registry Office: Newc
Condo Corp#: 1
Property Management: 1 Simply
Additional Media
- Virtual Tour: https://vimeo.com/user65917821/review/708141737/21652fbdb1
Rooms
Room details for 46 Parklane Circle, Clarington
| Type | Dimensions | Description |
|---|---|---|
| Living 2nd | 3.50 x 5.27 | Laminate |
| Kitchen 2nd | 1.78 x 3.32 | Ceramic Floor, Eat-In Kitchen |
| Breakfast 2nd | 2.93 x 3.87 | Ceramic Floor |
| Prim Bdrm 3rd | 3.24 x 4.12 | Broadloom |
| 2nd Br 3rd | 2.53 x 3.09 | Broadloom |
| 3rd Br 3rd | 2.53 x 2.62 | Broadloom |
| Rec Lower | 3.68 x 3.10 | Laminate, W/O To Deck |
| Laundry Lower | 1.97 x 2.62 |
| XXXXXXXX | XXX XX, XXXX |
XXXX XXX XXXX |
$XXX,XXX |
| XXX XX, XXXX |
XXXXXX XXX XXXX |
$XXX,XXX |
| XXXXXXXX XXXX | XXX XX, XXXX | $615,000 XXX XXXX |
| XXXXXXXX XXXXXX | XXX XX, XXXX | $499,900 XXX XXXX |

Bloorview School Authority
Elementary: HospitalPark Lane Public School
Elementary: PublicRippleton Public School
Elementary: PublicDenlow Public School
Elementary: PublicSt Bonaventure Catholic School
Elementary: CatholicNorthlea Elementary and Middle School
Elementary: PublicSt Andrew's Junior High School
Secondary: PublicWindfields Junior High School
Secondary: PublicÉcole secondaire Étienne-Brûlé
Secondary: PublicLeaside High School
Secondary: PublicYork Mills Collegiate Institute
Secondary: PublicNorthern Secondary School
Secondary: Public

