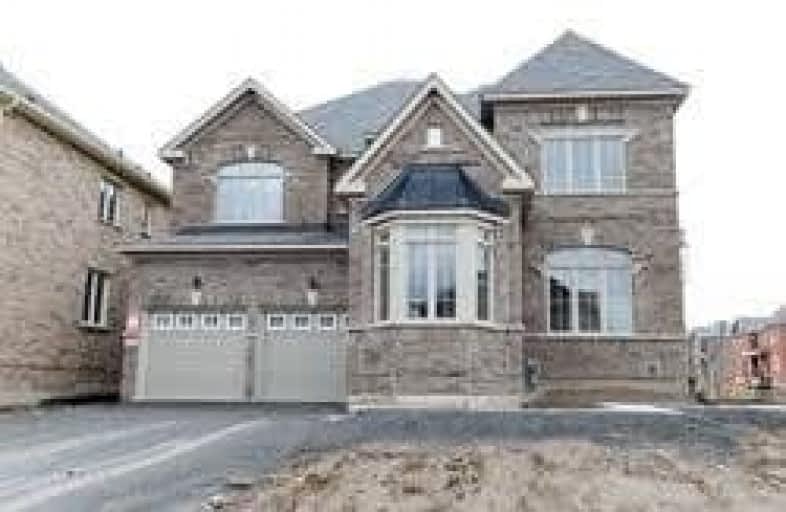Leased on Mar 26, 2019
Note: Property is not currently for sale or for rent.

-
Type: Detached
-
Style: 2-Storey
-
Size: 2500 sqft
-
Lease Term: 1 Year
-
Possession: March 17, 2019
-
All Inclusive: N
-
Lot Size: 0 x 0
-
Age: 0-5 years
-
Days on Site: 9 Days
-
Added: Mar 21, 2019 (1 week on market)
-
Updated:
-
Last Checked: 2 months ago
-
MLS®#: E4389392
-
Listed By: Re/max excel realty ltd., brokerage
New 4+1 Bedroom Detached Home Large Family Room With Gas Fireplace. New Hardwood Floor And Office Room In Main Level. New Appliances, Close To All Amenities. Hwy 401, Hwy 115, Schools, Shoppers Drug Mart, Park, Shopping Centre, Go Transit, No Frills And Much More.
Extras
Stove, Fridge, Washer & Dryer, Lighting
Property Details
Facts for 46 Whitehand Drive, Clarington
Status
Days on Market: 9
Last Status: Leased
Sold Date: Mar 26, 2019
Closed Date: Apr 01, 2019
Expiry Date: Jun 17, 2019
Sold Price: $2,300
Unavailable Date: Mar 26, 2019
Input Date: Mar 21, 2019
Property
Status: Lease
Property Type: Detached
Style: 2-Storey
Size (sq ft): 2500
Age: 0-5
Area: Clarington
Community: Newcastle
Availability Date: March 17, 2019
Inside
Bedrooms: 4
Bedrooms Plus: 1
Bathrooms: 3
Kitchens: 1
Rooms: 11
Den/Family Room: Yes
Air Conditioning: None
Fireplace: Yes
Laundry: Ensuite
Laundry Level: Main
Washrooms: 3
Utilities
Utilities Included: N
Electricity: Available
Gas: Available
Cable: Available
Telephone: Available
Building
Basement: Full
Heat Type: Forced Air
Heat Source: Gas
Exterior: Brick
Exterior: Stone
Private Entrance: Y
Water Supply: Municipal
Special Designation: Unknown
Parking
Driveway: Private
Parking Included: Yes
Garage Spaces: 2
Garage Type: Attached
Covered Parking Spaces: 4
Fees
Cable Included: No
Central A/C Included: No
Common Elements Included: No
Heating Included: No
Hydro Included: No
Water Included: No
Highlights
Feature: Arts Centre
Feature: Lake Access
Feature: School
Land
Cross Street: King Road & Rudell R
Municipality District: Clarington
Fronting On: South
Pool: None
Sewer: Sewers
Payment Frequency: Monthly
Rooms
Room details for 46 Whitehand Drive, Clarington
| Type | Dimensions | Description |
|---|---|---|
| Family Main | 3.81 x 5.30 | Fireplace, Hardwood Floor, Window |
| Dining Main | 3.35 x 4.26 | Window, Hardwood Floor |
| Breakfast Main | 3.96 x 3.41 | French Doors, O/Looks Backyard |
| Kitchen Main | 3.96 x 2.43 | Centre Island, B/I Appliances |
| Living Main | 3.35 x 3.35 | Window, Hardwood Floor |
| Office Main | 3.04 x 2.80 | Window, Hardwood Floor |
| Master 2nd | 3.65 x 5.39 | 5 Pc Ensuite, W/I Closet, Broadloom |
| 2nd Br 2nd | 3.41 x 4.14 | Closet, Window, Broadloom |
| 3rd Br 2nd | 3.41 x 5.60 | Closet, Broadloom, Window |
| 4th Br 2nd | 3.56 x 3.71 | Closet, Broadloom, Window |
| XXXXXXXX | XXX XX, XXXX |
XXXX XXX XXXX |
$X,XXX,XXX |
| XXX XX, XXXX |
XXXXXX XXX XXXX |
$XXX,XXX | |
| XXXXXXXX | XXX XX, XXXX |
XXXXXX XXX XXXX |
$X,XXX |
| XXX XX, XXXX |
XXXXXX XXX XXXX |
$X,XXX | |
| XXXXXXXX | XXX XX, XXXX |
XXXXXX XXX XXXX |
$X,XXX |
| XXX XX, XXXX |
XXXXXX XXX XXXX |
$X,XXX |
| XXXXXXXX XXXX | XXX XX, XXXX | $1,090,000 XXX XXXX |
| XXXXXXXX XXXXXX | XXX XX, XXXX | $949,000 XXX XXXX |
| XXXXXXXX XXXXXX | XXX XX, XXXX | $2,300 XXX XXXX |
| XXXXXXXX XXXXXX | XXX XX, XXXX | $2,300 XXX XXXX |
| XXXXXXXX XXXXXX | XXX XX, XXXX | $2,000 XXX XXXX |
| XXXXXXXX XXXXXX | XXX XX, XXXX | $2,100 XXX XXXX |

Orono Public School
Elementary: PublicThe Pines Senior Public School
Elementary: PublicJohn M James School
Elementary: PublicSt. Joseph Catholic Elementary School
Elementary: CatholicSt. Francis of Assisi Catholic Elementary School
Elementary: CatholicNewcastle Public School
Elementary: PublicCentre for Individual Studies
Secondary: PublicClarke High School
Secondary: PublicHoly Trinity Catholic Secondary School
Secondary: CatholicClarington Central Secondary School
Secondary: PublicBowmanville High School
Secondary: PublicSt. Stephen Catholic Secondary School
Secondary: Catholic- 3 bath
- 4 bed
50 Northrop Avenue, Clarington, Ontario • L1B 0W7 • Newcastle



