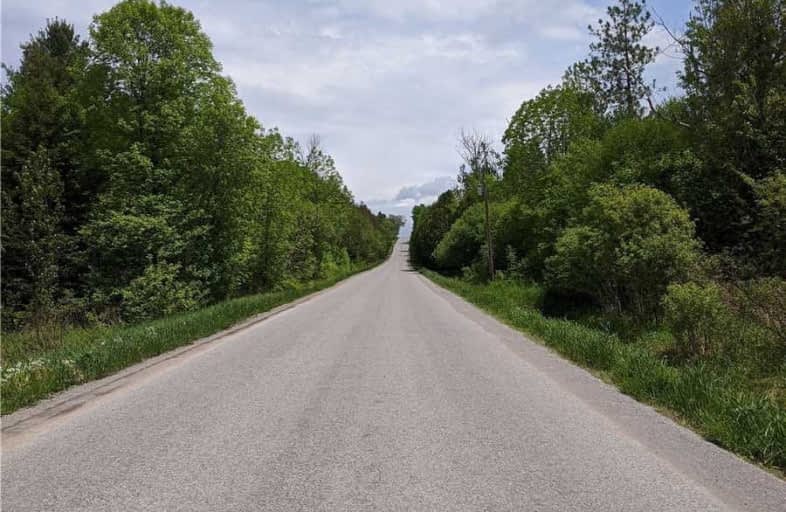Sold on Jul 24, 2020
Note: Property is not currently for sale or for rent.

-
Type: Detached
-
Style: Bungalow
-
Lot Size: 966.92 x 3649.9 Acres
-
Age: 31-50 years
-
Taxes: $4,000 per year
-
Days on Site: 119 Days
-
Added: Mar 27, 2020 (3 months on market)
-
Updated:
-
Last Checked: 3 months ago
-
MLS®#: E4732950
-
Listed By: Century 21 leading edge realty inc., brokerage
Country Living At Its Finest! Welcome To Beautiful Newtonville. Huge 115 Acres, 3 Bedroom Brick & Stone Bunaglow, Newly Renovated Basement. Conveniently Located Only 5 Min To 401, 10 Min To 115/35, 50 Min To Toronto &15 Min To Dining & Entertainment In Bowmanville. Great Business Space/Office With Separate Entrance. Stone Fireplace. 2 Sliding Glass W/Os To Large Deck Overlooking An Onground Swimming Pool 25X15 Ft. Attached 2 Car Garage. Workshop 20X40 & Barn.
Extras
Beautiful Home On 115 Acres Private Forested With Groomed Trails. Property Eligible For Managed Forest Program Tax Rebate. Includes: Fridge, Stove, Built In Dishwasher, Washer & Dryer. All Window Blinds And Electric Fixtures.
Property Details
Facts for 4606 Concession Road 4, Clarington
Status
Days on Market: 119
Last Status: Sold
Sold Date: Jul 24, 2020
Closed Date: Sep 28, 2020
Expiry Date: Mar 26, 2021
Sold Price: $1,125,000
Unavailable Date: Jul 24, 2020
Input Date: Mar 27, 2020
Property
Status: Sale
Property Type: Detached
Style: Bungalow
Age: 31-50
Area: Clarington
Community: Rural Clarington
Availability Date: Tbd
Inside
Bedrooms: 3
Bedrooms Plus: 1
Bathrooms: 4
Kitchens: 1
Kitchens Plus: 1
Rooms: 6
Den/Family Room: No
Air Conditioning: None
Fireplace: Yes
Laundry Level: Lower
Central Vacuum: Y
Washrooms: 4
Utilities
Electricity: Yes
Gas: No
Telephone: Yes
Building
Basement: Finished
Basement 2: Walk-Up
Heat Type: Forced Air
Heat Source: Propane
Exterior: Brick
Water Supply Type: Dug Well
Water Supply: Well
Special Designation: Unknown
Other Structures: Barn
Other Structures: Workshop
Retirement: N
Parking
Driveway: Available
Garage Spaces: 2
Garage Type: Attached
Covered Parking Spaces: 6
Total Parking Spaces: 8
Fees
Tax Year: 2019
Tax Legal Description: Pt Lt 6 Con 4 Clarke As In N150637 Clarington
Taxes: $4,000
Highlights
Feature: Clear View
Feature: Rolling
Feature: Wooded/Treed
Land
Cross Street: Concession 4 & Newto
Municipality District: Clarington
Fronting On: North
Pool: Abv Grnd
Sewer: Septic
Lot Depth: 3649.9 Acres
Lot Frontage: 966.92 Acres
Acres: 100+
Zoning: Agriculture & En
Farm: Hobby
Additional Media
- Virtual Tour: http://www.4606concession4road.com/unbranded/
Rooms
Room details for 4606 Concession Road 4, Clarington
| Type | Dimensions | Description |
|---|---|---|
| Living Main | 3.75 x 7.50 | Fireplace, Laminate, O/Looks Frontyard |
| Dining Main | 3.00 x 3.40 | W/O To Deck, Laminate |
| Kitchen Main | 3.40 x 3.20 | Ceramic Floor, W/O To Deck, Access To Garage |
| Master Main | 3.30 x 4.90 | W/I Closet, Ensuite Bath |
| 2nd Br Main | 3.30 x 4.00 | Laminate, Large Closet |
| 3rd Br Main | 2.70 x 3.30 | Laminate, Window |
| Office Main | 2.95 x 6.00 | Separate Rm, Access To Garage |
| Rec Lower | 5.35 x 7.30 | Renovated, Broadloom |
| 4th Br Lower | 4.40 x 3.10 | Double Closet, Laminate, Louvered Doors |
| Den Lower | 2.70 x 2.45 | |
| Kitchen Lower | 3.20 x 3.15 | |
| Laundry Lower | 2.70 x 3.15 |
| XXXXXXXX | XXX XX, XXXX |
XXXX XXX XXXX |
$X,XXX,XXX |
| XXX XX, XXXX |
XXXXXX XXX XXXX |
$X,XXX,XXX |
| XXXXXXXX XXXX | XXX XX, XXXX | $1,125,000 XXX XXXX |
| XXXXXXXX XXXXXX | XXX XX, XXXX | $1,288,000 XXX XXXX |

North Hope Central Public School
Elementary: PublicKirby Centennial Public School
Elementary: PublicOrono Public School
Elementary: PublicThe Pines Senior Public School
Elementary: PublicSt. Francis of Assisi Catholic Elementary School
Elementary: CatholicNewcastle Public School
Elementary: PublicCentre for Individual Studies
Secondary: PublicClarke High School
Secondary: PublicPort Hope High School
Secondary: PublicClarington Central Secondary School
Secondary: PublicBowmanville High School
Secondary: PublicSt. Stephen Catholic Secondary School
Secondary: Catholic

