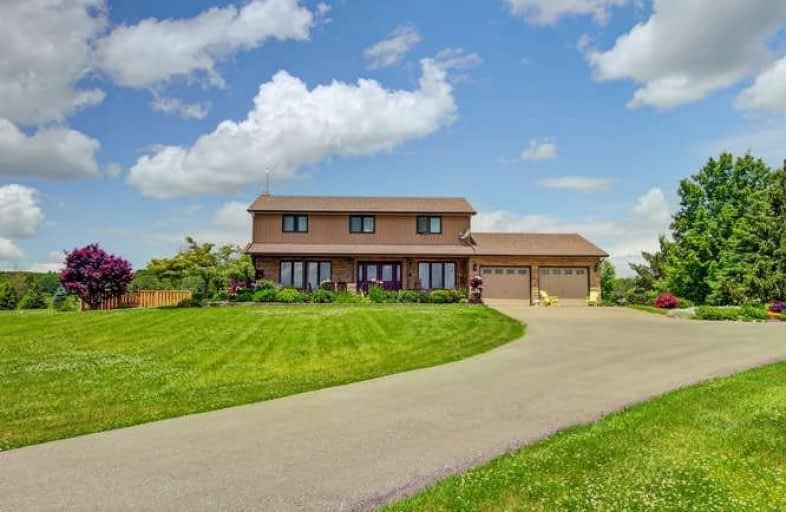Sold on Aug 16, 2019
Note: Property is not currently for sale or for rent.

-
Type: Detached
-
Style: 2-Storey
-
Size: 2000 sqft
-
Lot Size: 415.84 x 1157.95 Feet
-
Age: 31-50 years
-
Taxes: $8,102 per year
-
Days on Site: 53 Days
-
Added: Sep 07, 2019 (1 month on market)
-
Updated:
-
Last Checked: 2 months ago
-
MLS®#: E4497761
-
Listed By: Right at home realty inc., brokerage
Pride Of Ownership Awaits You On This 11.18 Acre Hilltop Property With Magnificent South Views. Close Commute To 401/115 And Soon 407. Immaculately Kept 4 Bedroom With Open Concept Styling Kit/Eatin/Fam Rm With W/O's To Patio/Pool - 20 X 40 Salt Water.Spacious Rms, Updated Furnace (5 Yrs) Shingles(6Yrs),Pool Fencing 2018, Cair 2018. Solid Wood Cabinetry, Stainless Steel Fridge+Stove. Island W Granite Countertop. Two Wells-One Dug/One Drilled- No Shortage.
Extras
200 Amp,Cvac, Garage Dr Openers, Freezer, Fridge Dn,Light Fixtures,Window Coverings. Huge Cold Cellar W Shelves+ Storage Room.Unspoiled Basement W Larger Windows Awaits Your Finishing Touches. Lovingly Cared For-Ready For You To Call Home !
Property Details
Facts for 4658 Thertell Road, Clarington
Status
Days on Market: 53
Last Status: Sold
Sold Date: Aug 16, 2019
Closed Date: Oct 15, 2019
Expiry Date: Oct 30, 2019
Sold Price: $840,000
Unavailable Date: Aug 16, 2019
Input Date: Jun 25, 2019
Property
Status: Sale
Property Type: Detached
Style: 2-Storey
Size (sq ft): 2000
Age: 31-50
Area: Clarington
Community: Rural Clarington
Availability Date: Tba/Negotiable
Inside
Bedrooms: 4
Bathrooms: 3
Kitchens: 1
Rooms: 6
Den/Family Room: Yes
Air Conditioning: Central Air
Fireplace: Yes
Laundry Level: Main
Central Vacuum: Y
Washrooms: 3
Building
Basement: Unfinished
Heat Type: Forced Air
Heat Source: Electric
Exterior: Brick
Exterior: Vinyl Siding
Elevator: N
Water Supply Type: Drilled Well
Water Supply: Well
Physically Handicapped-Equipped: N
Special Designation: Unknown
Retirement: N
Parking
Driveway: Private
Garage Spaces: 2
Garage Type: Attached
Covered Parking Spaces: 10
Total Parking Spaces: 12
Fees
Tax Year: 2019
Tax Legal Description: Pt Lt 5, Conc 8, Clarke As In N96846, Clarington
Taxes: $8,102
Highlights
Feature: Clear View
Feature: Skiing
Feature: Wooded/Treed
Land
Cross Street: Ganaraska (Con 7)/ M
Municipality District: Clarington
Fronting On: North
Parcel Number: 267290100
Pool: Inground
Sewer: Septic
Lot Depth: 1157.95 Feet
Lot Frontage: 415.84 Feet
Lot Irregularities: 426. Rear/ 1158.36 Ea
Acres: 10-24.99
Zoning: Natural Core Are
Waterfront: None
Additional Media
- Virtual Tour: https://openhouse.odyssey3d.ca/1346150?idx=1
Rooms
Room details for 4658 Thertell Road, Clarington
| Type | Dimensions | Description |
|---|---|---|
| Living Main | 3.69 x 5.24 | Hardwood Floor, Open Concept, O/Looks Frontyard |
| Kitchen Main | 2.74 x 3.69 | Hardwood Floor, O/Looks Family, Intercom |
| Breakfast Main | 2.74 x 3.96 | Hardwood Floor, O/Looks Family, W/O To Patio |
| Dining Main | 3.35 x 3.93 | Hardwood Floor |
| Family Main | 4.08 x 5.49 | Broadloom, Fireplace, W/O To Patio |
| Laundry Main | 2.44 x 2.44 | Tile Floor |
| Master Upper | 3.69 x 5.76 | Laminate, W/I Closet, Ensuite Bath |
| 2nd Br Upper | 3.41 x 4.02 | Laminate, Closet |
| 3rd Br Upper | 3.84 x 4.02 | Laminate, Closet |
| 4th Br Upper | 3.35 x 3.90 | Laminate, Closet |
| XXXXXXXX | XXX XX, XXXX |
XXXX XXX XXXX |
$XXX,XXX |
| XXX XX, XXXX |
XXXXXX XXX XXXX |
$XXX,XXX |
| XXXXXXXX XXXX | XXX XX, XXXX | $840,000 XXX XXXX |
| XXXXXXXX XXXXXX | XXX XX, XXXX | $869,000 XXX XXXX |

North Hope Central Public School
Elementary: PublicKirby Centennial Public School
Elementary: PublicOrono Public School
Elementary: PublicThe Pines Senior Public School
Elementary: PublicRolling Hills Public School
Elementary: PublicMillbrook/South Cavan Public School
Elementary: PublicCentre for Individual Studies
Secondary: PublicClarke High School
Secondary: PublicPort Hope High School
Secondary: PublicClarington Central Secondary School
Secondary: PublicBowmanville High School
Secondary: PublicSt. Stephen Catholic Secondary School
Secondary: Catholic

