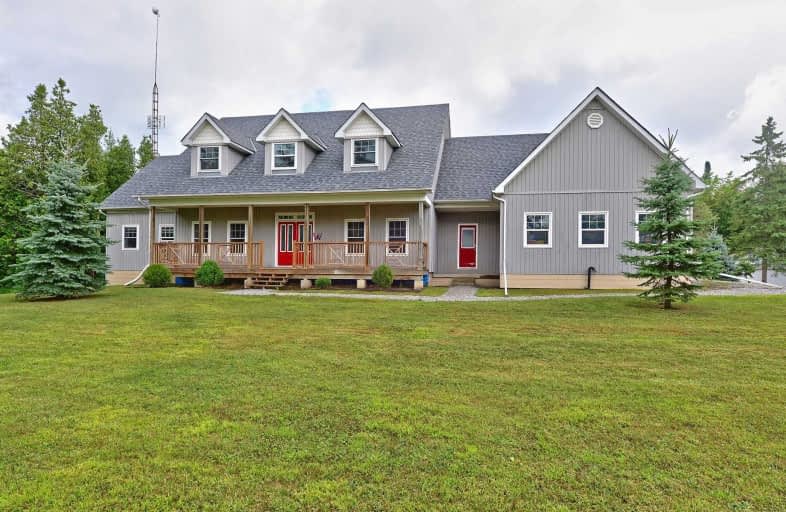Sold on Oct 16, 2019
Note: Property is not currently for sale or for rent.

-
Type: Detached
-
Style: 2-Storey
-
Size: 3000 sqft
-
Lot Size: 50 x 0 Acres
-
Age: 6-15 years
-
Taxes: $5,108 per year
-
Days on Site: 57 Days
-
Added: Oct 21, 2019 (1 month on market)
-
Updated:
-
Last Checked: 3 months ago
-
MLS®#: E4552356
-
Listed By: Re/max west realty inc., brokerage
Just Reduced 100K-Large Bright Custom Built Home With A Humongous Ground Floor Master Br. Plus A New 1500 Sq Ft In-Law Walkout Apartment C/W 2 Br+Den, 2-3 Pc Wr, Huge Kitchen + Living Rm + Sep Laundry. The Rest Of Bsmnt Is For Main Flr Use, Including Rec Rm And Custom Basement Workshop Under Attached Garage. This Is A Quality Lcf Constructed Home By Oke Woodsmith Building Systems. Located On 50 Mostly Wooded Acres, 5 Min From 401.
Extras
Current Owners Have Spent Over $200,000 In Upgrades Over The Last 3 Years On The Following New 40 Ft X 32 Ft Heated Shop C/W Water, New House Roof, New Basement Apartment, 20 Kw Backup Generator, Propane Furnace, A/C, Broadloom, Well Pump.
Property Details
Facts for 4670 Concession Road 4, Clarington
Status
Days on Market: 57
Last Status: Sold
Sold Date: Oct 16, 2019
Closed Date: Dec 10, 2019
Expiry Date: Dec 31, 2019
Sold Price: $965,000
Unavailable Date: Oct 16, 2019
Input Date: Aug 20, 2019
Property
Status: Sale
Property Type: Detached
Style: 2-Storey
Size (sq ft): 3000
Age: 6-15
Area: Clarington
Community: Rural Clarington
Availability Date: 30 Days/Tba
Inside
Bedrooms: 4
Bedrooms Plus: 2
Bathrooms: 5
Kitchens: 2
Rooms: 12
Den/Family Room: Yes
Air Conditioning: Central Air
Fireplace: Yes
Laundry Level: Main
Central Vacuum: Y
Washrooms: 5
Utilities
Electricity: Yes
Gas: No
Cable: Available
Telephone: Available
Building
Basement: Apartment
Basement 2: Fin W/O
Heat Type: Forced Air
Heat Source: Propane
Exterior: Vinyl Siding
Exterior: Wood
Elevator: N
Water Supply Type: Drilled Well
Water Supply: Well
Special Designation: Unknown
Other Structures: Barn
Other Structures: Workshop
Parking
Driveway: Private
Garage Spaces: 2
Garage Type: Attached
Covered Parking Spaces: 12
Total Parking Spaces: 14
Fees
Tax Year: 2019
Tax Legal Description: Con 4 Pt Lot 5 Now Rprior 1653 Part 2 Clarington
Taxes: $5,108
Highlights
Feature: Part Cleared
Feature: Wooded/Treed
Land
Cross Street: Newtonville Rd/Conce
Municipality District: Clarington
Fronting On: North
Pool: None
Sewer: Septic
Lot Frontage: 50 Acres
Lot Irregularities: S-602 Ft. N-604 Ft. W
Zoning: Residential A-Ep
Additional Media
- Virtual Tour: http://tours.bizzimage.com/ub/150267
Rooms
Room details for 4670 Concession Road 4, Clarington
| Type | Dimensions | Description |
|---|---|---|
| Kitchen Ground | 4.70 x 5.28 | Hardwood Floor, Granite Counter, Stainless Steel Appl |
| Breakfast Ground | 2.84 x 4.84 | Hardwood Floor, Open Concept, W/O To Deck |
| Foyer Ground | 3.49 x 4.86 | Hardwood Floor, Formal Rm, Open Concept |
| Den Ground | 3.23 x 3.92 | Hardwood Floor, Large Window, French Doors |
| Pantry Ground | 1.51 x 3.20 | Ceramic Floor, Separate Rm, Formal Rm |
| Laundry Ground | 3.10 x 3.70 | Ceramic Floor, Access To Garage, W/O To Terrace |
| Great Rm Ground | 3.95 x 4.40 | Hardwood Floor, Wood Stove, Open Concept |
| Master Ground | 4.88 x 7.04 | Hardwood Floor, 4 Pc Ensuite, W/I Closet |
| 2nd Br 2nd | 3.95 x 4.32 | Broadloom, Double Closet, Large Window |
| 3rd Br 2nd | 3.98 x 4.32 | Broadloom, Double Closet, Large Window |
| 4th Br 2nd | 3.56 x 4.20 | Broadloom, Double Closet, Large Window |
| Rec Bsmt | 4.78 x 9.80 | Laminate, Separate Rm, W/I Closet |
| XXXXXXXX | XXX XX, XXXX |
XXXX XXX XXXX |
$XXX,XXX |
| XXX XX, XXXX |
XXXXXX XXX XXXX |
$XXX,XXX | |
| XXXXXXXX | XXX XX, XXXX |
XXXX XXX XXXX |
$XXX,XXX |
| XXX XX, XXXX |
XXXXXX XXX XXXX |
$XXX,XXX |
| XXXXXXXX XXXX | XXX XX, XXXX | $965,000 XXX XXXX |
| XXXXXXXX XXXXXX | XXX XX, XXXX | $999,900 XXX XXXX |
| XXXXXXXX XXXX | XXX XX, XXXX | $740,000 XXX XXXX |
| XXXXXXXX XXXXXX | XXX XX, XXXX | $799,000 XXX XXXX |

North Hope Central Public School
Elementary: PublicKirby Centennial Public School
Elementary: PublicOrono Public School
Elementary: PublicThe Pines Senior Public School
Elementary: PublicSt. Francis of Assisi Catholic Elementary School
Elementary: CatholicNewcastle Public School
Elementary: PublicCentre for Individual Studies
Secondary: PublicClarke High School
Secondary: PublicPort Hope High School
Secondary: PublicClarington Central Secondary School
Secondary: PublicBowmanville High School
Secondary: PublicSt. Stephen Catholic Secondary School
Secondary: Catholic

