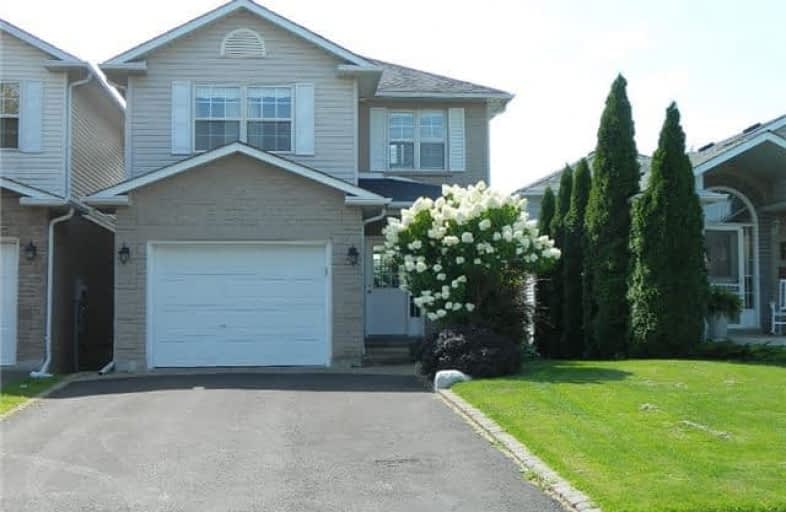
Courtice Intermediate School
Elementary: Public
1.14 km
Monsignor Leo Cleary Catholic Elementary School
Elementary: Catholic
1.32 km
S T Worden Public School
Elementary: Public
1.56 km
Lydia Trull Public School
Elementary: Public
1.94 km
Dr Emily Stowe School
Elementary: Public
1.72 km
Courtice North Public School
Elementary: Public
0.96 km
Monsignor John Pereyma Catholic Secondary School
Secondary: Catholic
5.93 km
Courtice Secondary School
Secondary: Public
1.16 km
Holy Trinity Catholic Secondary School
Secondary: Catholic
2.71 km
Eastdale Collegiate and Vocational Institute
Secondary: Public
3.40 km
O'Neill Collegiate and Vocational Institute
Secondary: Public
5.96 km
Maxwell Heights Secondary School
Secondary: Public
5.39 km






