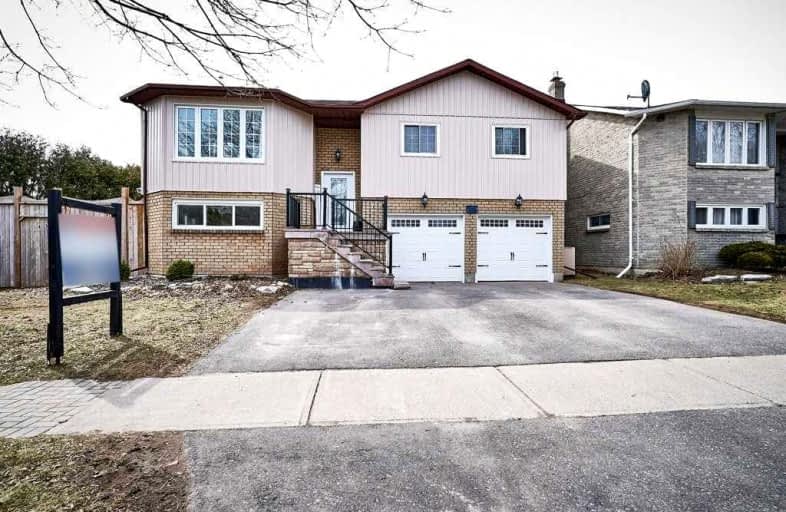Sold on Apr 11, 2022
Note: Property is not currently for sale or for rent.

-
Type: Detached
-
Style: Bungalow-Raised
-
Lot Size: 82.45 x 100 Feet
-
Age: No Data
-
Taxes: $5,099 per year
-
Days on Site: 18 Days
-
Added: Mar 24, 2022 (2 weeks on market)
-
Updated:
-
Last Checked: 3 months ago
-
MLS®#: E5548372
-
Listed By: Re/max jazz inc., brokerage
Elegant Raised 3 +1 Bedroom, 3 Bath, 2 Kitchen Bungalow In Courtice, Close To All Amenities! Separate Entrance To Your Lower Guest Suite, Walkouts To Fully-Fenced Back Yard And Park Access. Lots Of Entertaining Space With Two Gas Bbq Hookups. Long List Of Recent Renovations! Salon Sink Will Be Removed And Wall Will Be Repainted. Hockey Rink Will Be Taken Out Upon Possession.
Extras
All Exist. Appl. (Fridge X2, Stove X2, Dishwasher X2, Washer & Dryer, Upper Range Hood (As Is), Lower Micro/Hood); All Exist. Elfs & Ceiling Fans; All Exist. Window Coverings & Hardware, Heated Shed Excl: Garage Heater, Prim. Tv Wall Mount.
Property Details
Facts for 47 Foxhunt Trail, Clarington
Status
Days on Market: 18
Last Status: Sold
Sold Date: Apr 11, 2022
Closed Date: May 24, 2022
Expiry Date: Aug 08, 2022
Sold Price: $1,155,000
Unavailable Date: Apr 11, 2022
Input Date: Mar 24, 2022
Property
Status: Sale
Property Type: Detached
Style: Bungalow-Raised
Area: Clarington
Community: Courtice
Availability Date: Tbd
Inside
Bedrooms: 3
Bedrooms Plus: 1
Bathrooms: 3
Kitchens: 1
Kitchens Plus: 1
Rooms: 6
Den/Family Room: No
Air Conditioning: Central Air
Fireplace: No
Washrooms: 3
Building
Basement: Fin W/O
Basement 2: Sep Entrance
Heat Type: Forced Air
Heat Source: Gas
Exterior: Brick
Exterior: Stucco/Plaster
Water Supply: Municipal
Special Designation: Unknown
Other Structures: Garden Shed
Parking
Driveway: Pvt Double
Garage Spaces: 2
Garage Type: Attached
Covered Parking Spaces: 4
Total Parking Spaces: 6
Fees
Tax Year: 2021
Tax Legal Description: Lot 38 Plan 10M781 S/T A Right As In N15708
Taxes: $5,099
Highlights
Feature: Fenced Yard
Feature: Level
Feature: Park
Feature: Place Of Worship
Feature: Public Transit
Land
Cross Street: Townline Rd S & King
Municipality District: Clarington
Fronting On: West
Parcel Number: 265870173
Pool: None
Sewer: Sewers
Lot Depth: 100 Feet
Lot Frontage: 82.45 Feet
Lot Irregularities: Lot Per Mpac Avm & Pr
Additional Media
- Virtual Tour: https://unbranded.youriguide.com/47_foxhunt_trail_courtice_on/
Rooms
Room details for 47 Foxhunt Trail, Clarington
| Type | Dimensions | Description |
|---|---|---|
| Living Main | 4.57 x 6.25 | Picture Window, Hardwood Floor, Open Concept |
| Dining Main | 2.74 x 3.48 | French Doors, Separate Rm, Tile Floor |
| Kitchen Main | 3.47 x 5.30 | Eat-In Kitchen, W/O To Deck, O/Looks Park |
| Prim Bdrm Main | 3.72 x 5.30 | 4 Pc Ensuite, Hardwood Floor, Soaker |
| 2nd Br Main | 2.77 x 3.44 | Hardwood Floor, Double Closet, B/I Shelves |
| 3rd Br Main | 2.77 x 3.44 | Hardwood Floor |
| Great Rm Lower | 4.33 x 9.60 | Laminate, O/Looks Backyard, O/Looks Park |
| 2nd Br Lower | 3.38 x 3.99 | 4 Pc Bath, Laminate |
| XXXXXXXX | XXX XX, XXXX |
XXXX XXX XXXX |
$X,XXX,XXX |
| XXX XX, XXXX |
XXXXXX XXX XXXX |
$XXX,XXX |
| XXXXXXXX XXXX | XXX XX, XXXX | $1,155,000 XXX XXXX |
| XXXXXXXX XXXXXX | XXX XX, XXXX | $950,000 XXX XXXX |

École élémentaire publique L'Héritage
Elementary: PublicChar-Lan Intermediate School
Elementary: PublicSt Peter's School
Elementary: CatholicHoly Trinity Catholic Elementary School
Elementary: CatholicÉcole élémentaire catholique de l'Ange-Gardien
Elementary: CatholicWilliamstown Public School
Elementary: PublicÉcole secondaire publique L'Héritage
Secondary: PublicCharlottenburgh and Lancaster District High School
Secondary: PublicSt Lawrence Secondary School
Secondary: PublicÉcole secondaire catholique La Citadelle
Secondary: CatholicHoly Trinity Catholic Secondary School
Secondary: CatholicCornwall Collegiate and Vocational School
Secondary: Public

