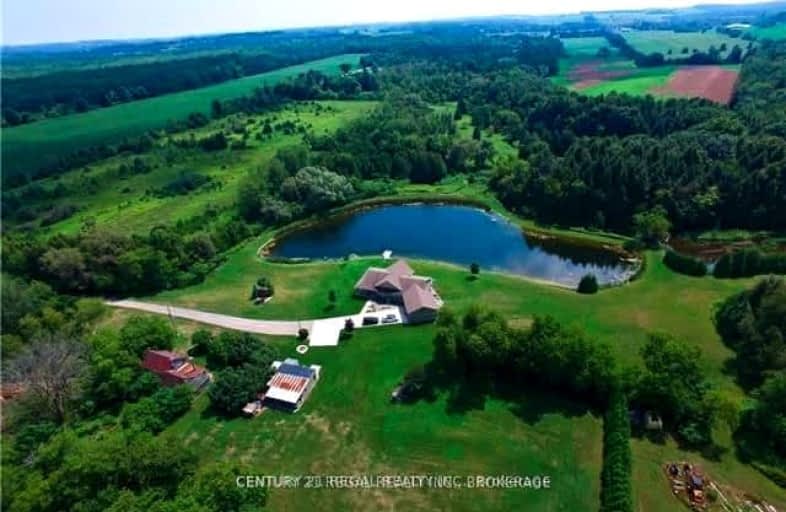Car-Dependent
- Almost all errands require a car.
Somewhat Bikeable
- Almost all errands require a car.

North Hope Central Public School
Elementary: PublicKirby Centennial Public School
Elementary: PublicOrono Public School
Elementary: PublicThe Pines Senior Public School
Elementary: PublicSt. Francis of Assisi Catholic Elementary School
Elementary: CatholicNewcastle Public School
Elementary: PublicCentre for Individual Studies
Secondary: PublicClarke High School
Secondary: PublicPort Hope High School
Secondary: PublicClarington Central Secondary School
Secondary: PublicBowmanville High School
Secondary: PublicSt. Stephen Catholic Secondary School
Secondary: Catholic-
Brookhouse Park
Clarington ON 9.04km -
Newcastle Memorial Park
Clarington ON 9.11km -
Walbridge Park
Clarington ON 9.34km
-
CIBC
72 King Ave W, Newcastle ON L1B 1H7 9.39km -
President's Choice Financial ATM
243 King St E, Bowmanville ON L1C 3X1 14.65km -
TD Bank Financial Group
570 Longworth Ave, Bowmanville ON L1C 0H4 14.65km



