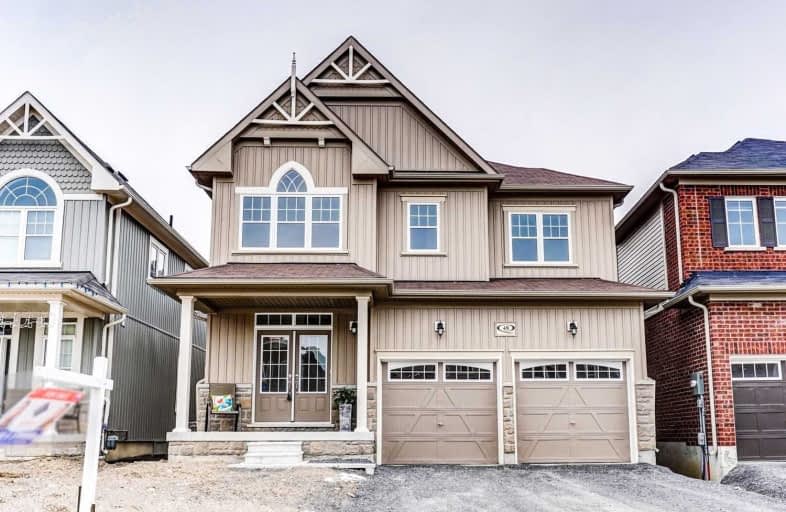Sold on Feb 17, 2019
Note: Property is not currently for sale or for rent.

-
Type: Detached
-
Style: 2-Storey
-
Lot Size: 36.39 x 98.43 Feet
-
Age: New
-
Days on Site: 40 Days
-
Added: Jan 08, 2019 (1 month on market)
-
Updated:
-
Last Checked: 3 months ago
-
MLS®#: E4331672
-
Listed By: Re/max hallmark first group realty ltd., brokerage
Don't Miss Out On This One! 4 Bedrooms, 4 Baths, Family Friendly Community-What More Could You Ask For?! The Open Concept Flr Plan Is Perfect For Entertaining & Offers A Fam Sized Eat In Kit W/Stainless Steel Appl's,Granite Cntrs, Backsplash & Breakfast Bar,Sun Filled Family Rm/Dining Rm W/Pot Lights, Spacious Master W/W/I Closet & 5Pc Ensuite W/Glass Shower,2nd Bdrm W/Its Own 4Pc Ensuite & W/I Closet & So Much More! Act Fast!
Extras
2400 Sqft Of Fin Living Space,R/I For Sep Ent,No Sidewalk,S/S Fridge,Gas Stove,Dw,Upgrd Kit Cabinets/Light Fixtures,2nd Flr Laundry,R/I Cvac,Grg Access W/Mudroom.Neighbourhood Park W/Splash Pad.Just Mins From The 407,401 & All Amenities.
Property Details
Facts for 48 Bruce Cameron Drive, Clarington
Status
Days on Market: 40
Last Status: Sold
Sold Date: Feb 17, 2019
Closed Date: Mar 14, 2019
Expiry Date: Apr 12, 2019
Sold Price: $662,500
Unavailable Date: Feb 17, 2019
Input Date: Jan 08, 2019
Property
Status: Sale
Property Type: Detached
Style: 2-Storey
Age: New
Area: Clarington
Community: Bowmanville
Availability Date: Immediate Tba
Inside
Bedrooms: 4
Bathrooms: 4
Kitchens: 1
Rooms: 8
Den/Family Room: No
Air Conditioning: Central Air
Fireplace: No
Laundry Level: Upper
Washrooms: 4
Building
Basement: Full
Heat Type: Forced Air
Heat Source: Gas
Exterior: Stone
Exterior: Vinyl Siding
Water Supply: Municipal
Special Designation: Unknown
Parking
Driveway: Pvt Double
Garage Spaces: 2
Garage Type: Attached
Covered Parking Spaces: 4
Fees
Tax Year: 2018
Tax Legal Description: Lot 69, Plan 40M2606 Subject To An Easement For*
Highlights
Feature: Golf
Feature: Park
Feature: Rec Centre
Feature: School
Land
Cross Street: Hwy 57 & Northglen
Municipality District: Clarington
Fronting On: North
Pool: None
Sewer: Sewers
Lot Depth: 98.43 Feet
Lot Frontage: 36.39 Feet
Lot Irregularities: 39.81 Rear
Additional Media
- Virtual Tour: http://caliramedia.com/48-bruce-cameron/
Rooms
Room details for 48 Bruce Cameron Drive, Clarington
| Type | Dimensions | Description |
|---|---|---|
| Kitchen Main | 3.04 x 4.62 | Backsplash, Granite Counter, Centre Island |
| Breakfast Main | 3.14 x 4.06 | Breakfast Bar, W/O To Yard, Ceramic Floor |
| Great Rm Main | 4.67 x 4.47 | Pot Lights, Open Concept |
| Dining Main | 4.26 x 3.65 | Pot Lights, Open Concept |
| Master 2nd | 4.26 x 4.47 | 5 Pc Ensuite, W/I Closet, Double Doors |
| 2nd Br 2nd | 3.09 x 3.65 | 4 Pc Ensuite, W/I Closet, Broadloom |
| 3rd Br 2nd | 3.09 x 3.25 | Semi Ensuite, Double Closet, Broadloom |
| 4th Br 2nd | 3.96 x 3.50 | Semi Ensuite, W/I Closet, Broadloom |
| XXXXXXXX | XXX XX, XXXX |
XXXX XXX XXXX |
$XXX,XXX |
| XXX XX, XXXX |
XXXXXX XXX XXXX |
$XXX,XXX | |
| XXXXXXXX | XXX XX, XXXX |
XXXXXXX XXX XXXX |
|
| XXX XX, XXXX |
XXXXXX XXX XXXX |
$XXX,XXX |
| XXXXXXXX XXXX | XXX XX, XXXX | $662,500 XXX XXXX |
| XXXXXXXX XXXXXX | XXX XX, XXXX | $699,999 XXX XXXX |
| XXXXXXXX XXXXXXX | XXX XX, XXXX | XXX XXXX |
| XXXXXXXX XXXXXX | XXX XX, XXXX | $719,900 XXX XXXX |

Central Public School
Elementary: PublicM J Hobbs Senior Public School
Elementary: PublicSt. Elizabeth Catholic Elementary School
Elementary: CatholicHarold Longworth Public School
Elementary: PublicHoly Family Catholic Elementary School
Elementary: CatholicCharles Bowman Public School
Elementary: PublicCentre for Individual Studies
Secondary: PublicCourtice Secondary School
Secondary: PublicHoly Trinity Catholic Secondary School
Secondary: CatholicClarington Central Secondary School
Secondary: PublicBowmanville High School
Secondary: PublicSt. Stephen Catholic Secondary School
Secondary: Catholic- 3 bath
- 4 bed
- 1500 sqft
78 Hooper Square, Clarington, Ontario • L1C 4X8 • Bowmanville



