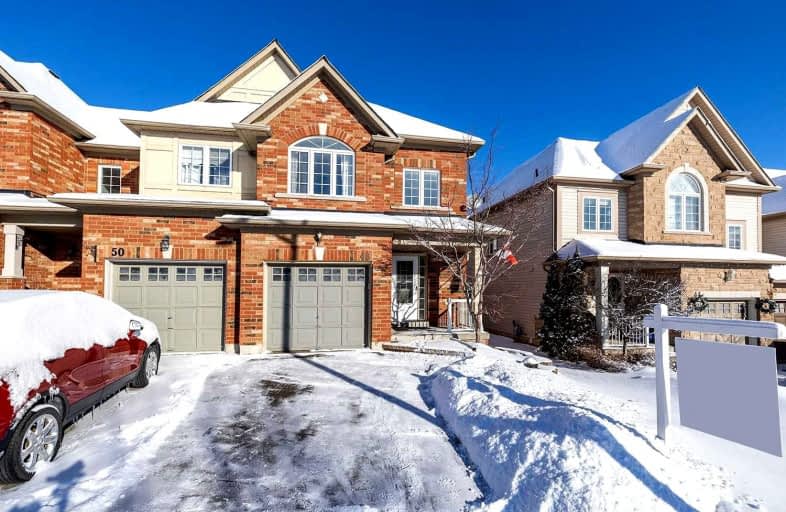Sold on Feb 23, 2022
Note: Property is not currently for sale or for rent.

-
Type: Att/Row/Twnhouse
-
Style: 2-Storey
-
Size: 1100 sqft
-
Lot Size: 25.1 x 116.98 Feet
-
Age: No Data
-
Taxes: $3,258 per year
-
Days on Site: 5 Days
-
Added: Feb 18, 2022 (5 days on market)
-
Updated:
-
Last Checked: 3 months ago
-
MLS®#: E5506672
-
Listed By: Re/max rouge river realty ltd., brokerage
3 Bed 3 Bath End Unit Townhouse In Desireable Area Of Bowmanville.
Extras
Municipal Drain Easement Northeast Corner Of Property. Offers Will Be Presented Wed Feb 23rd At 10Am. No Bully Or Preemptive Offers.
Property Details
Facts for 48 Dodds Square, Clarington
Status
Days on Market: 5
Last Status: Sold
Sold Date: Feb 23, 2022
Closed Date: Mar 31, 2022
Expiry Date: Sep 30, 2022
Sold Price: $910,000
Unavailable Date: Feb 23, 2022
Input Date: Feb 18, 2022
Prior LSC: Listing with no contract changes
Property
Status: Sale
Property Type: Att/Row/Twnhouse
Style: 2-Storey
Size (sq ft): 1100
Area: Clarington
Community: Bowmanville
Availability Date: Tba
Inside
Bedrooms: 3
Bathrooms: 3
Kitchens: 1
Rooms: 6
Den/Family Room: No
Air Conditioning: Central Air
Fireplace: No
Laundry Level: Lower
Washrooms: 3
Building
Basement: Part Fin
Heat Type: Forced Air
Heat Source: Gas
Exterior: Alum Siding
Exterior: Brick
Water Supply: Municipal
Special Designation: Unknown
Parking
Driveway: Private
Garage Spaces: 1
Garage Type: Built-In
Covered Parking Spaces: 1
Total Parking Spaces: 2
Fees
Tax Year: 2021
Tax Legal Description: Pt Blk 44 Pl 40M2214 Pts 5, 6 & 7 Pl 40R23586, **
Taxes: $3,258
Land
Cross Street: Baseline/Green Rd
Municipality District: Clarington
Fronting On: South
Parcel Number: 269341287
Pool: None
Sewer: Sewers
Lot Depth: 116.98 Feet
Lot Frontage: 25.1 Feet
Lot Irregularities: Lot Size As Per Geowa
Additional Media
- Virtual Tour: https://vimeo.com/user65917821/review/679248254/230665cfcc
Rooms
Room details for 48 Dodds Square, Clarington
| Type | Dimensions | Description |
|---|---|---|
| Kitchen Main | 2.45 x 5.79 | Hardwood Floor |
| Breakfast Main | - | Combined W/Kitchen |
| Living Main | 2.74 x 3.36 | Hardwood Floor |
| Prim Bdrm 2nd | 2.44 x 2.74 | Irregular Rm, Broadloom |
| 2nd Br 2nd | 3.04 x 2.74 | Broadloom |
| 3rd Br 2nd | 2.74 x 2.44 | Irregular Rm, Broadloom |
| Rec Bsmt | 2.44 x 3.66 | Irregular Rm |
| XXXXXXXX | XXX XX, XXXX |
XXXX XXX XXXX |
$XXX,XXX |
| XXX XX, XXXX |
XXXXXX XXX XXXX |
$XXX,XXX |
| XXXXXXXX XXXX | XXX XX, XXXX | $910,000 XXX XXXX |
| XXXXXXXX XXXXXX | XXX XX, XXXX | $550,000 XXX XXXX |

Central Public School
Elementary: PublicVincent Massey Public School
Elementary: PublicWaverley Public School
Elementary: PublicDr Ross Tilley Public School
Elementary: PublicSt. Joseph Catholic Elementary School
Elementary: CatholicHoly Family Catholic Elementary School
Elementary: CatholicCentre for Individual Studies
Secondary: PublicCourtice Secondary School
Secondary: PublicHoly Trinity Catholic Secondary School
Secondary: CatholicClarington Central Secondary School
Secondary: PublicBowmanville High School
Secondary: PublicSt. Stephen Catholic Secondary School
Secondary: Catholic

